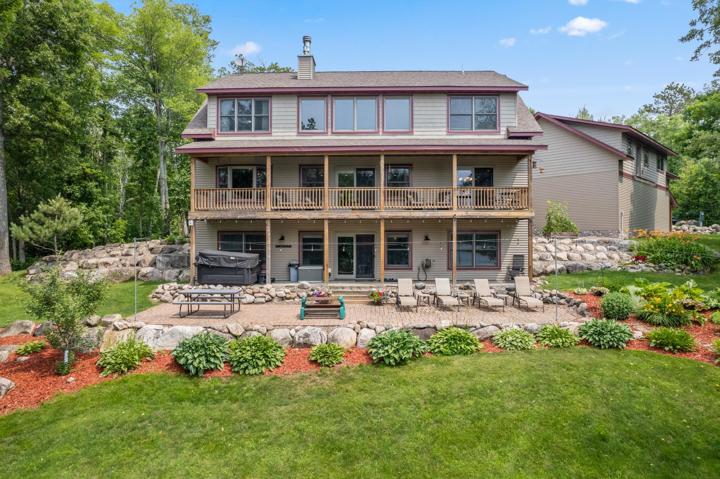16919 Properties
Sort by:
1902 Burry Circle Drive, Crest Hill, IL 60403
1902 Burry Circle Drive, Crest Hill, IL 60403 Details
1 year ago
18423 Jermark Road, Fifty Lakes, MN 56448
18423 Jermark Road, Fifty Lakes, MN 56448 Details
1 year ago
3324 W Le Moyne Street, Chicago, IL 60651
3324 W Le Moyne Street, Chicago, IL 60651 Details
1 year ago








