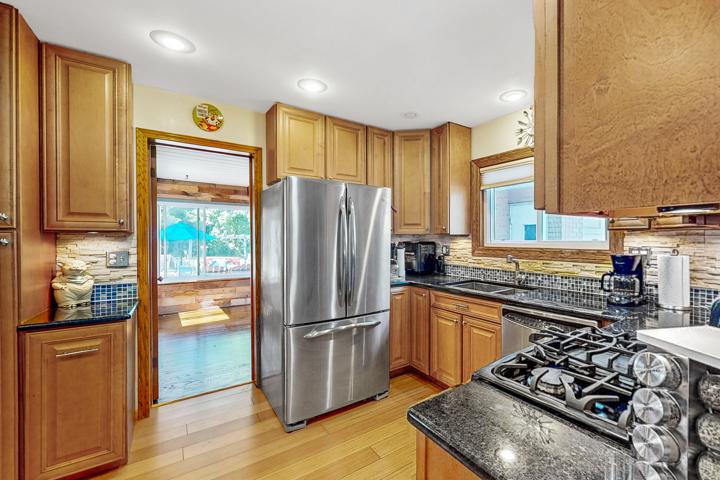30135 Properties
Sort by:
8814 SW 38TH ROAD, GAINESVILLE, FL 32608
8814 SW 38TH ROAD, GAINESVILLE, FL 32608 Details
1 year ago
3217 N KENMORE Avenue, Chicago, IL 60657
3217 N KENMORE Avenue, Chicago, IL 60657 Details
1 year ago
490 S Lyman Avenue, Des Plaines, IL 60016
490 S Lyman Avenue, Des Plaines, IL 60016 Details
1 year ago
20760 Cedar NW Drive, Oak Grove, MN 55011
20760 Cedar NW Drive, Oak Grove, MN 55011 Details
1 year ago
474 N Lake Shore Drive, Chicago, IL 60611
474 N Lake Shore Drive, Chicago, IL 60611 Details
1 year ago
1609 196th E Street Ct, Spanaway, WA 98387
1609 196th E Street Ct, Spanaway, WA 98387 Details
1 year ago








