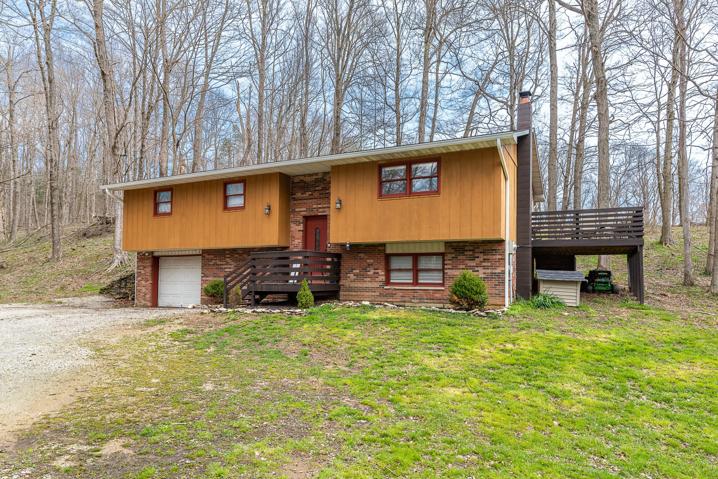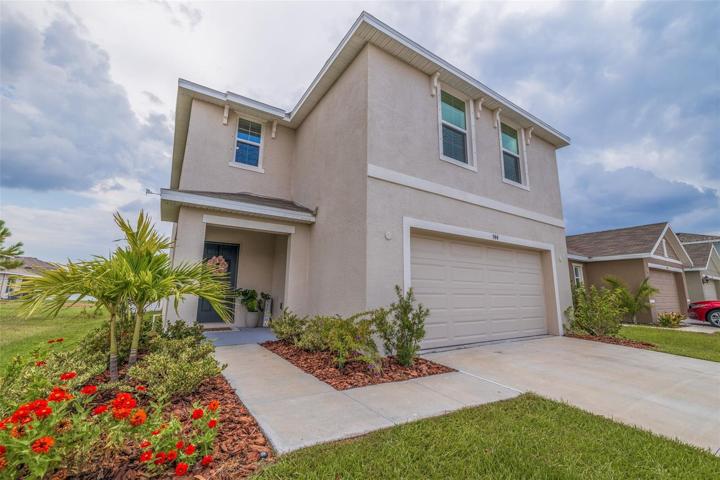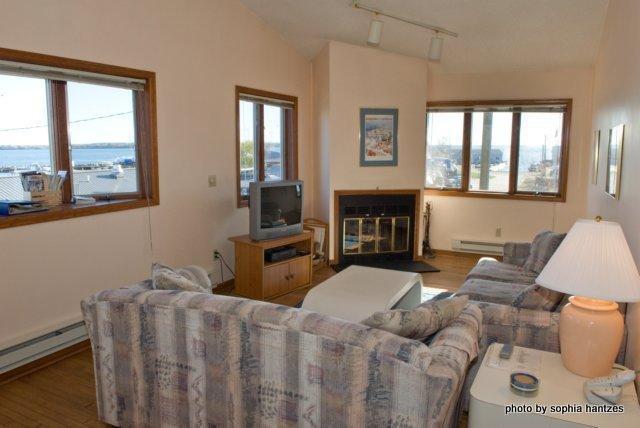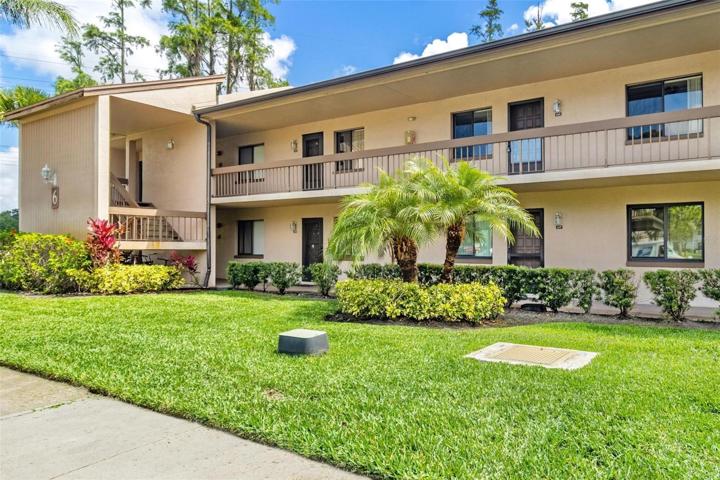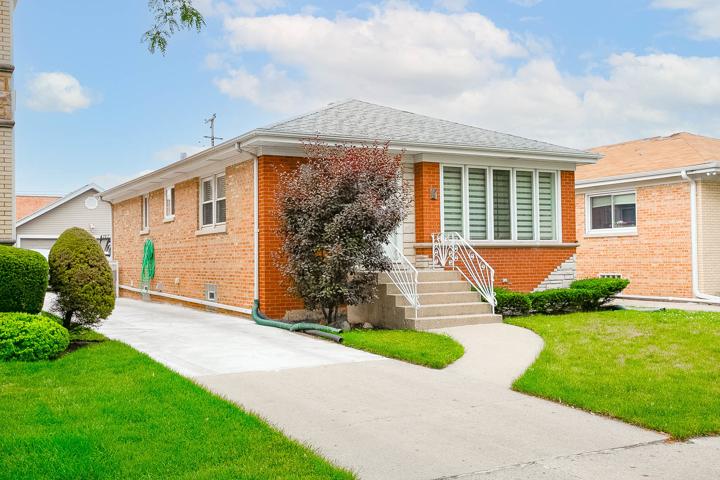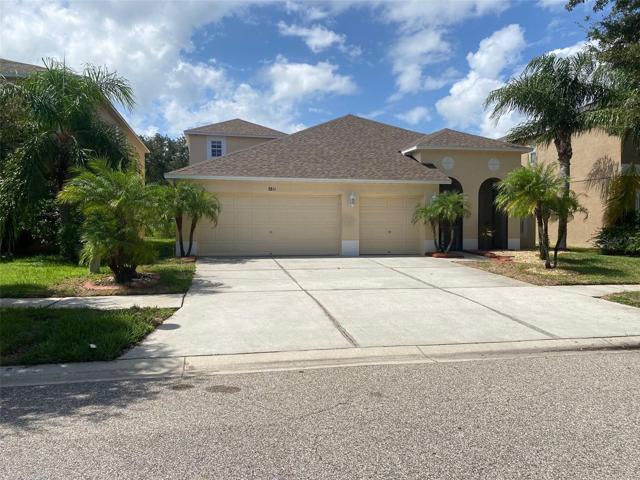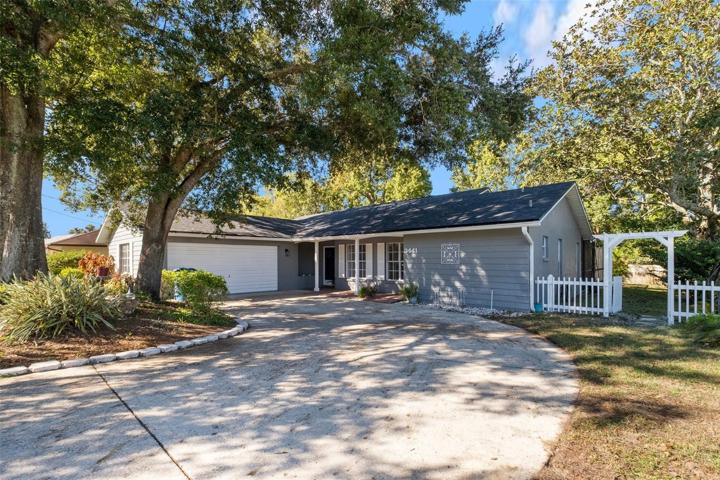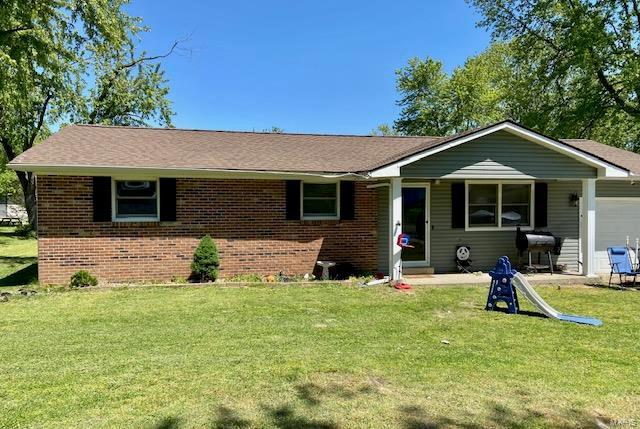30135 Properties
Sort by:
3517 S Old Michigan Road, Holton, IN 47023
3517 S Old Michigan Road, Holton, IN 47023 Details
1 year ago
2043 TAMAHAWK Lane, Naperville, IL 60564
2043 TAMAHAWK Lane, Naperville, IL 60564 Details
1 year ago
4660 N Sayre Avenue, Harwood Heights, IL 60706
4660 N Sayre Avenue, Harwood Heights, IL 60706 Details
1 year ago
2611 DAKOTA ROCK DRIVE, RUSKIN, FL 33570
2611 DAKOTA ROCK DRIVE, RUSKIN, FL 33570 Details
1 year ago
