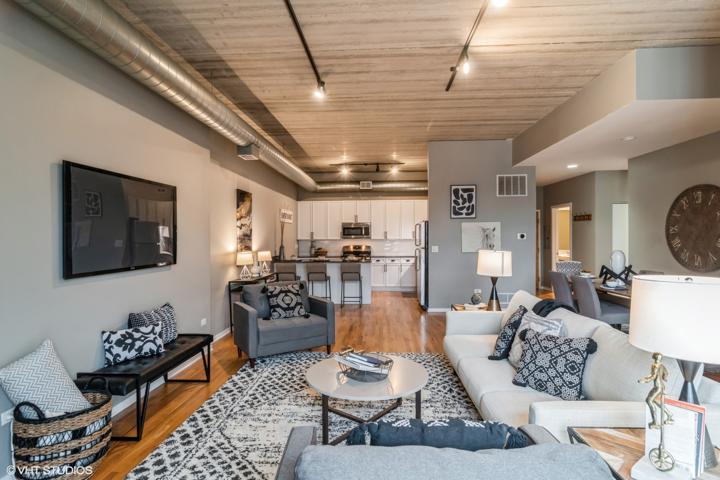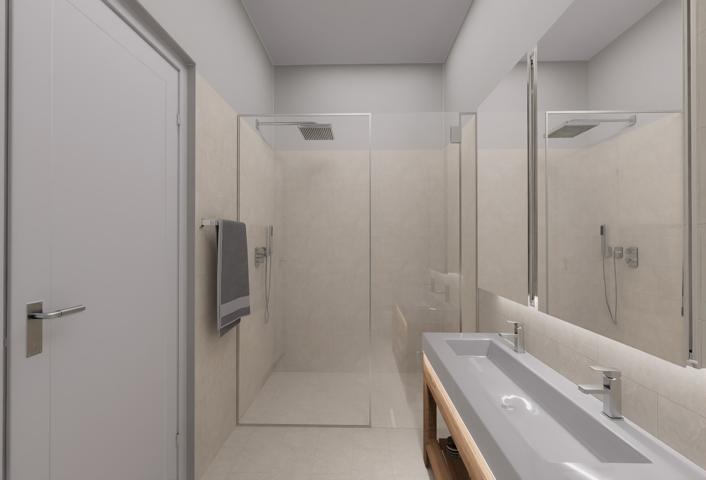623 Properties
Sort by:
3205 N KILDARE Avenue, Chicago, IL 60641
3205 N KILDARE Avenue, Chicago, IL 60641 Details
1 year ago
2359 W Altgeld Street, Chicago, IL 60647
2359 W Altgeld Street, Chicago, IL 60647 Details
1 year ago
3033 N Clybourn Avenue, Chicago, IL 60618
3033 N Clybourn Avenue, Chicago, IL 60618 Details
1 year ago








