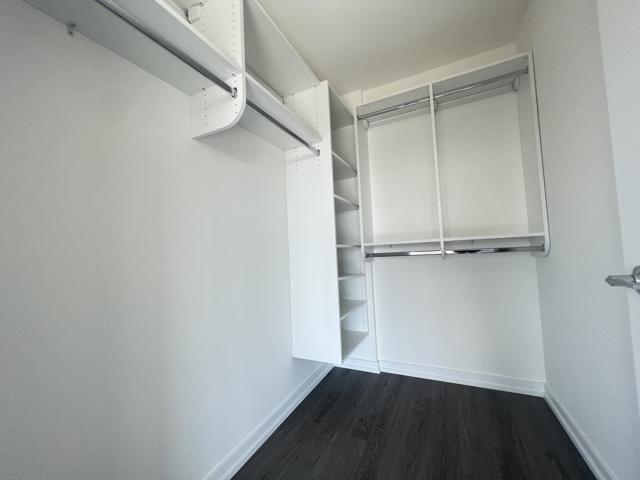623 Properties
Sort by:
2727 N JANSSEN Avenue, Chicago, IL 60614
2727 N JANSSEN Avenue, Chicago, IL 60614 Details
1 year ago
2609-11 W Haddon Avenue, Chicago, IL 60622
2609-11 W Haddon Avenue, Chicago, IL 60622 Details
1 year ago
808 N Cleveland Avenue, Chicago, IL 60610
808 N Cleveland Avenue, Chicago, IL 60610 Details
1 year ago
808 N Cleveland Avenue, Chicago, IL 60610
808 N Cleveland Avenue, Chicago, IL 60610 Details
1 year ago








