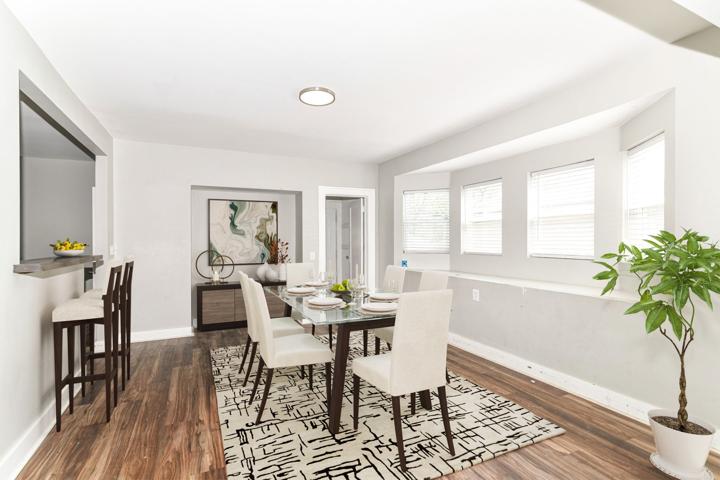41 Properties
Sort by:
257 S Keystone Avenue, Indianapolis, IN 46201
257 S Keystone Avenue, Indianapolis, IN 46201 Details
1 year ago
627 N Colorado Avenue, Indianapolis, IN 46201
627 N Colorado Avenue, Indianapolis, IN 46201 Details
1 year ago
1444 S 6th Street, Terre Haute, IN 47802
1444 S 6th Street, Terre Haute, IN 47802 Details
1 year ago
2423 N Park Avenue, Indianapolis, IN 46205
2423 N Park Avenue, Indianapolis, IN 46205 Details
1 year ago
3624 N Euclid Avenue, Indianapolis, IN 46218
3624 N Euclid Avenue, Indianapolis, IN 46218 Details
1 year ago








