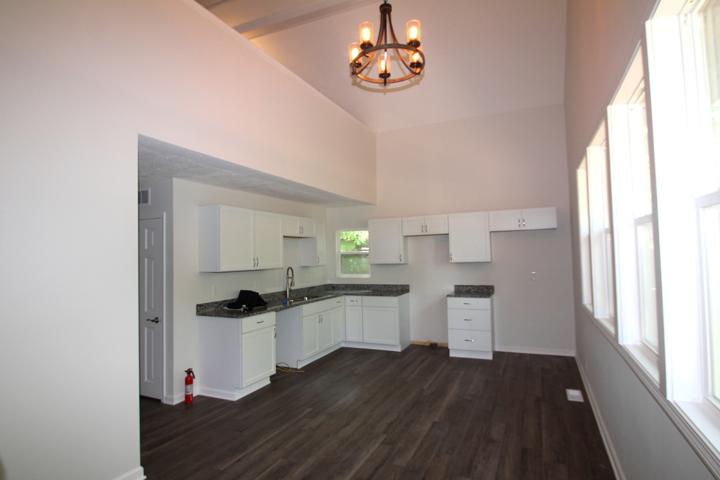41 Properties
Sort by:
3860 N Delaware Street, Indianapolis, IN 46205
3860 N Delaware Street, Indianapolis, IN 46205 Details
1 year ago
1845 N Routiers Avenue, Indianapolis, IN 46219
1845 N Routiers Avenue, Indianapolis, IN 46219 Details
1 year ago
26 N Devon Avenue, Indianapolis, IN 46219
26 N Devon Avenue, Indianapolis, IN 46219 Details
1 year ago
1814 E Ohio Street, Indianapolis, IN 46201
1814 E Ohio Street, Indianapolis, IN 46201 Details
1 year ago








