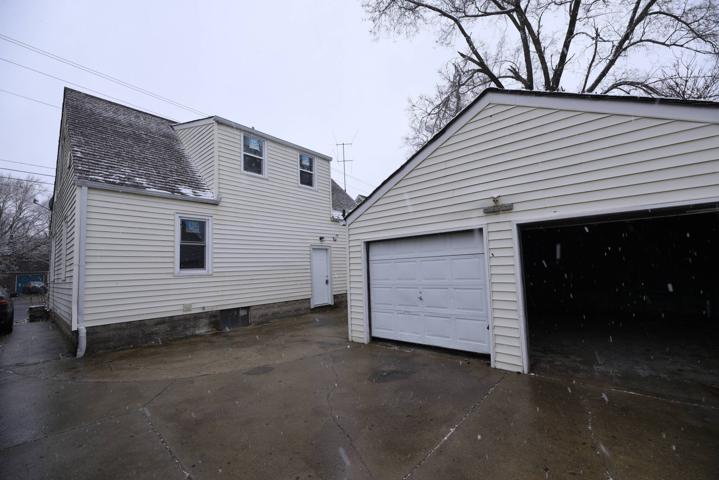41 Properties
Sort by:
1880 E Deb Drive, North Vernon, IN 47265
1880 E Deb Drive, North Vernon, IN 47265 Details
1 year ago
7235 S Kingswood Street, Terre Haute, IN 47802
7235 S Kingswood Street, Terre Haute, IN 47802 Details
1 year ago
1430 Olive Street, Indianapolis, IN 46203
1430 Olive Street, Indianapolis, IN 46203 Details
1 year ago
9632 S Lake Ridge Drive, Bloomington, IN 47401
9632 S Lake Ridge Drive, Bloomington, IN 47401 Details
1 year ago
3319 E Vermont Street, Indianapolis, IN 46201
3319 E Vermont Street, Indianapolis, IN 46201 Details
1 year ago
3824 Kessler Boulevard East Drive, Indianapolis, IN 46220
3824 Kessler Boulevard East Drive, Indianapolis, IN 46220 Details
1 year ago
355 E Ohio Street, Indianapolis, IN 46204
355 E Ohio Street, Indianapolis, IN 46204 Details
1 year ago








