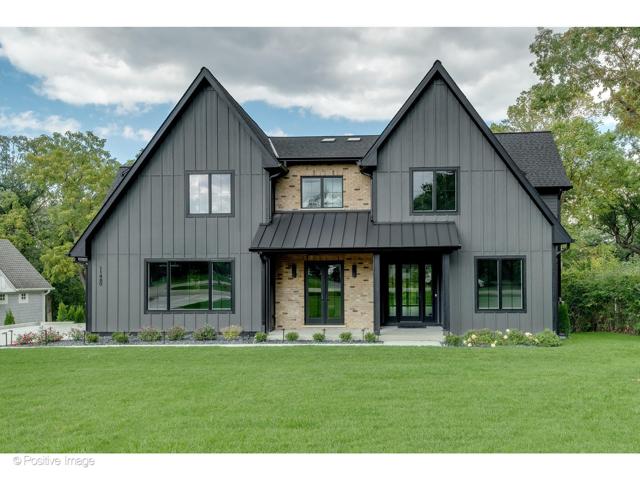804 Properties
Sort by:
11480 Circle Drive, Burr Ridge, IL 60527
11480 Circle Drive, Burr Ridge, IL 60527 Details
1 year ago
11480 Circle Drive, Burr Ridge, IL 60527
11480 Circle Drive, Burr Ridge, IL 60527 Details
1 year ago
1935 N Kenmore Avenue, Chicago, IL 60614
1935 N Kenmore Avenue, Chicago, IL 60614 Details
1 year ago
44 W Big Horn Drive, Hainesville, IL 60073
44 W Big Horn Drive, Hainesville, IL 60073 Details
1 year ago
2006 Magnolia Lane, Wonder Lake, IL 60097
2006 Magnolia Lane, Wonder Lake, IL 60097 Details
1 year ago
2039 N Humboldt Boulevard, Chicago, IL 60647
2039 N Humboldt Boulevard, Chicago, IL 60647 Details
1 year ago
2614 W Evergreen Avenue, Chicago, IL 60622
2614 W Evergreen Avenue, Chicago, IL 60622 Details
1 year ago








