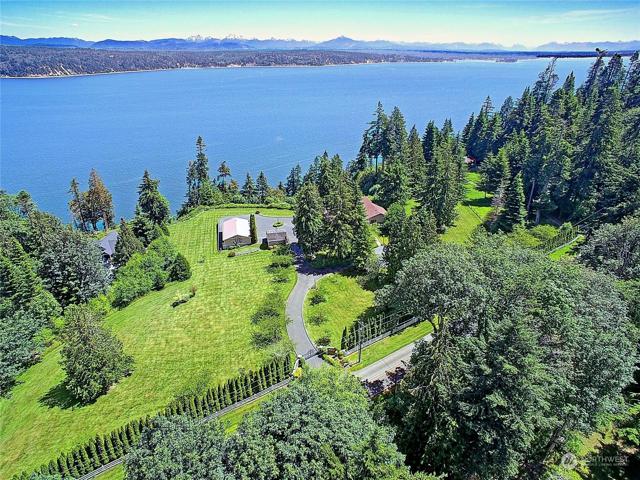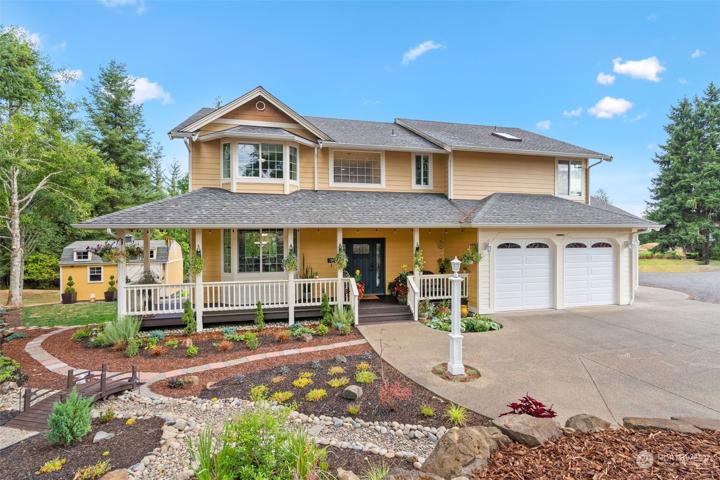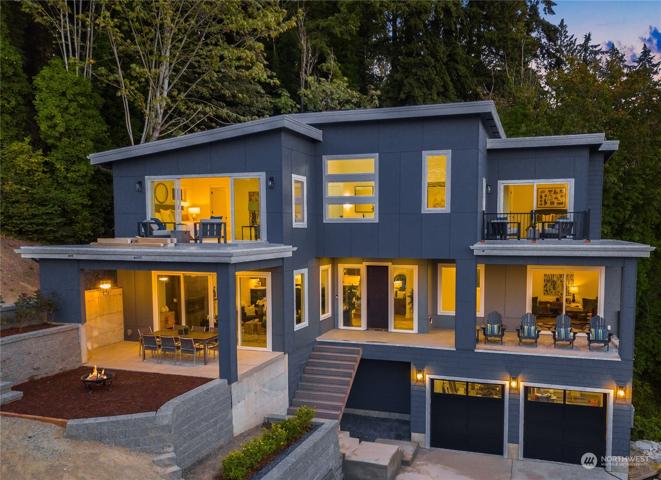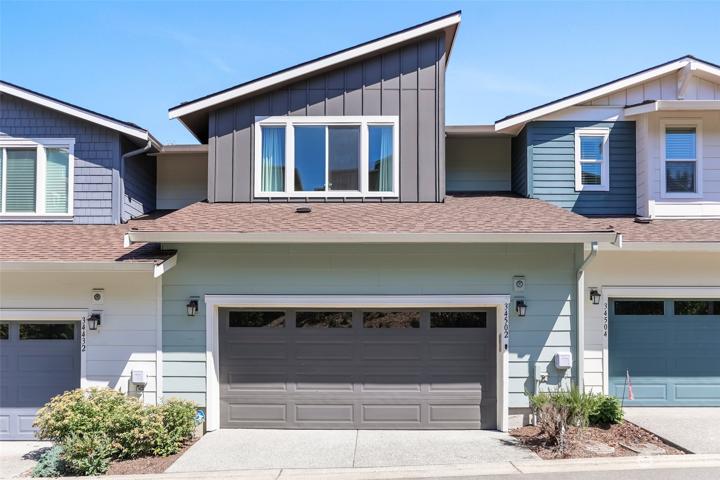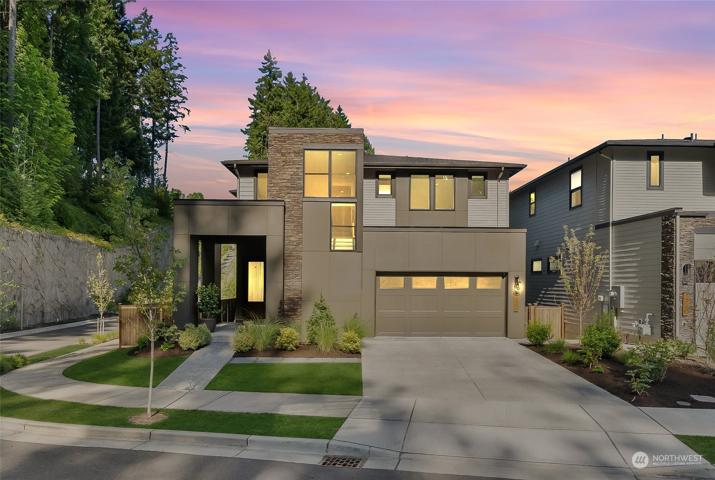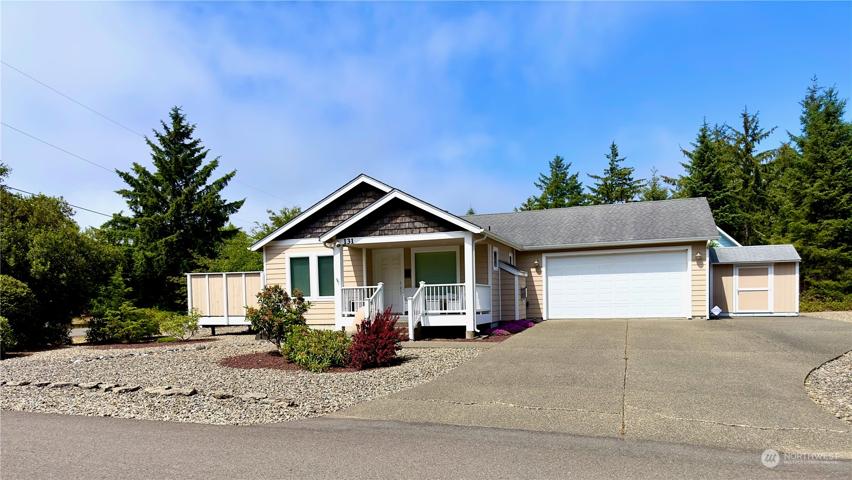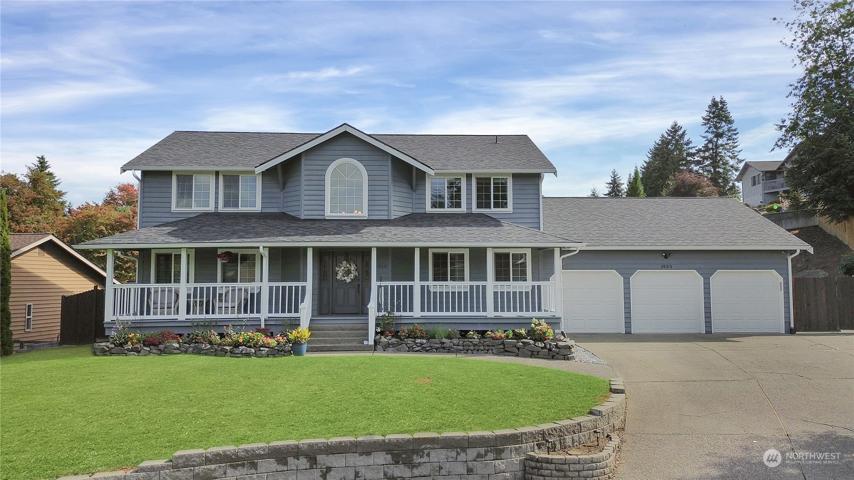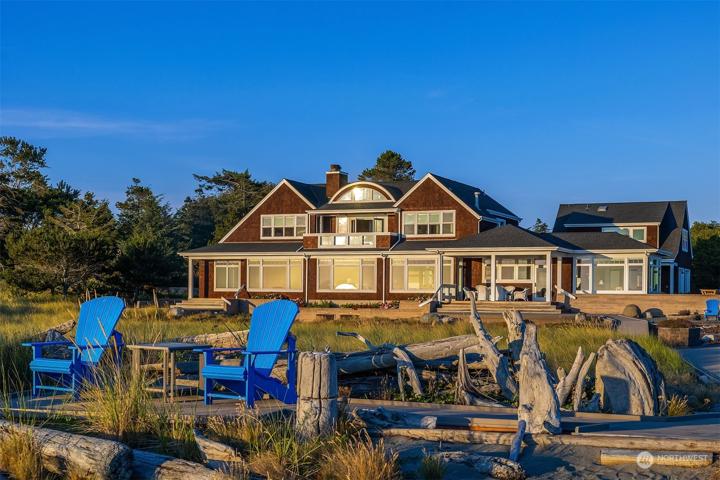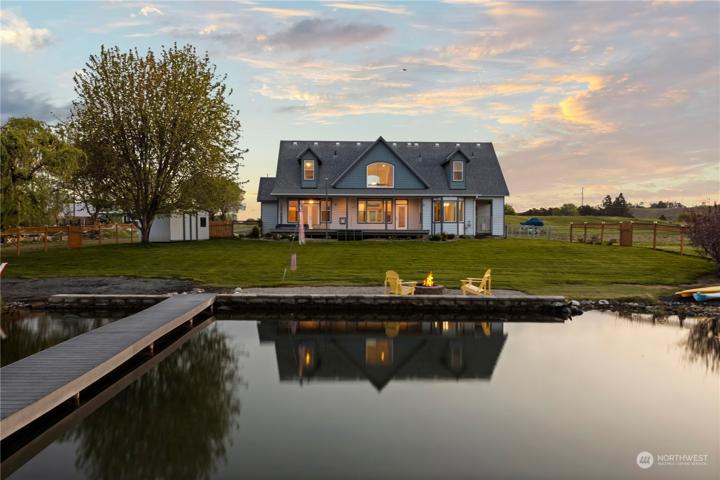434 Properties
Sort by:
2547 NW Si View Lane, Issaquah, WA 98027
2547 NW Si View Lane, Issaquah, WA 98027 Details
1 year ago
1923 8th SW Street Ct, Puyallup, WA 98371
1923 8th SW Street Ct, Puyallup, WA 98371 Details
1 year ago
8077 Valley NE Road, Moses Lake, WA 98837
8077 Valley NE Road, Moses Lake, WA 98837 Details
1 year ago
