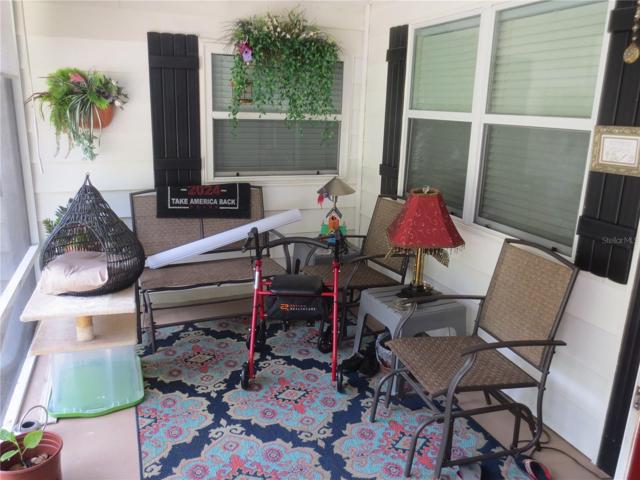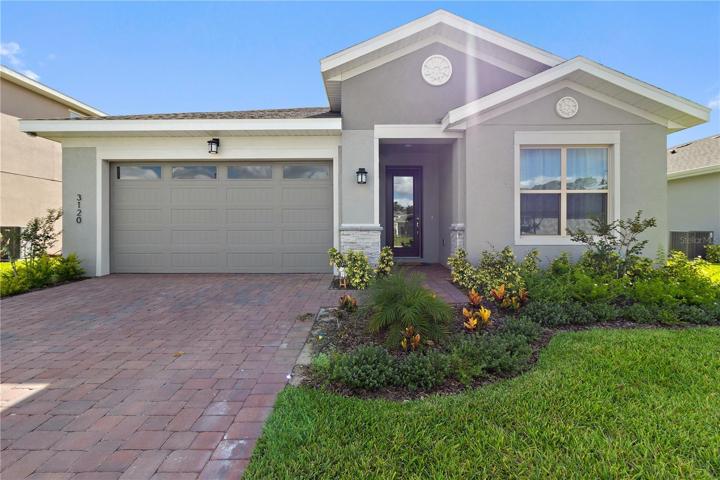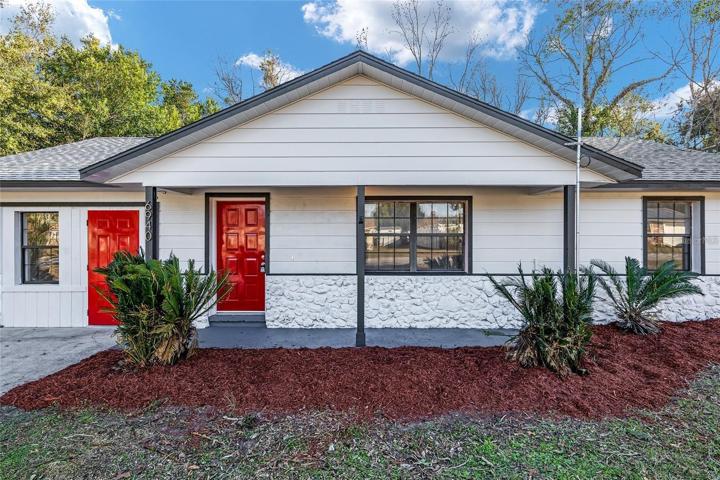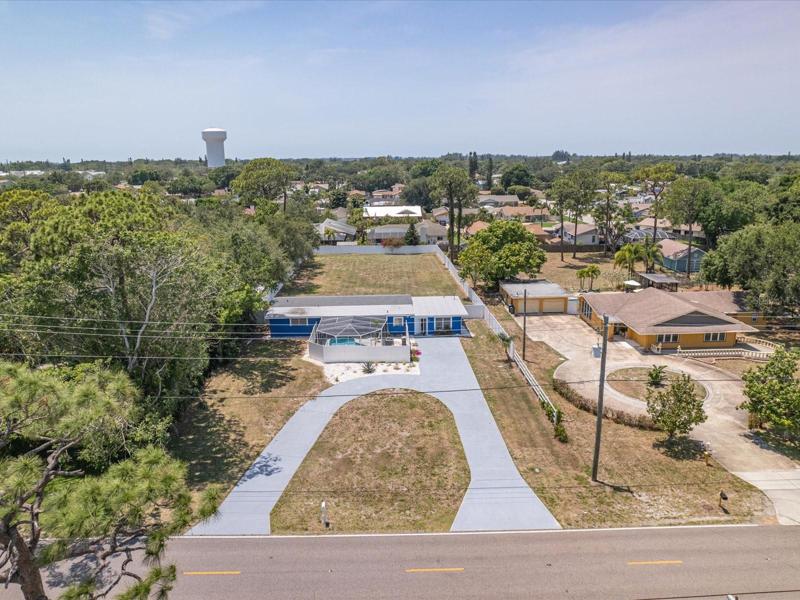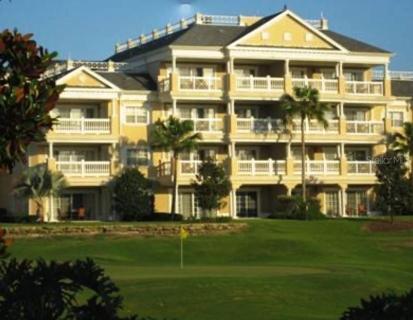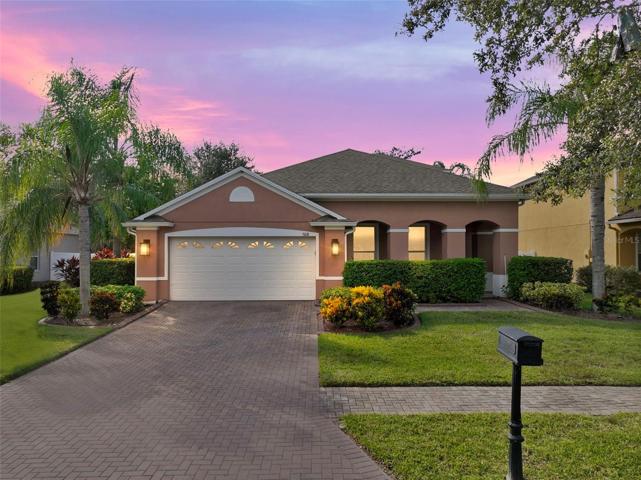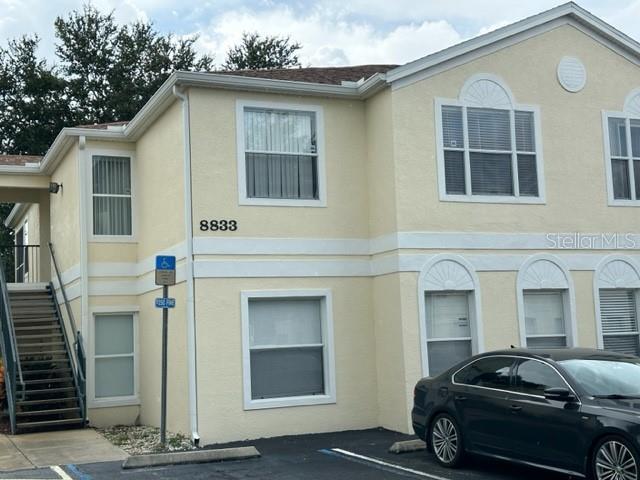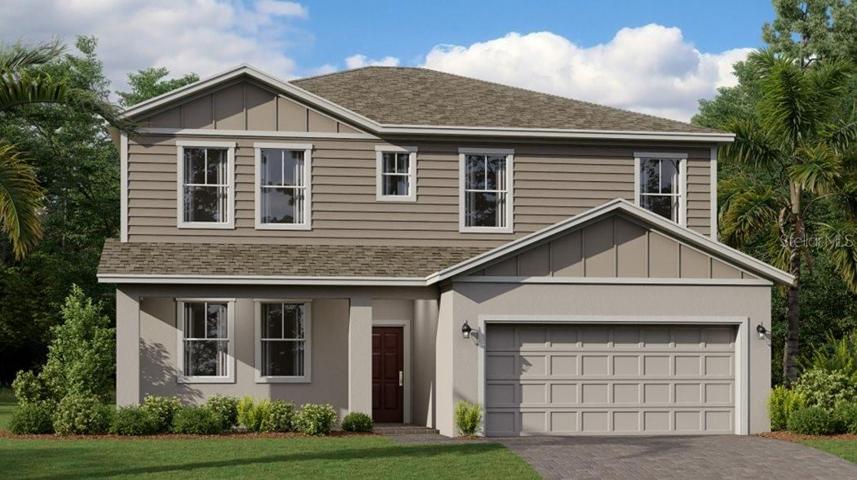6981 Properties
Sort by:
17668 TAYLOR DRIVE, FORT MYERS, FL 33908
17668 TAYLOR DRIVE, FORT MYERS, FL 33908 Details
1 year ago
1360 CENTRE COURT RIDGE DRIVE, REUNION, FL 34747
1360 CENTRE COURT RIDGE DRIVE, REUNION, FL 34747 Details
1 year ago
5108 LEGACY OAKS DRIVE, ORLANDO, FL 32839
5108 LEGACY OAKS DRIVE, ORLANDO, FL 32839 Details
1 year ago
4739 WALTHAM FOREST DRIVE, DAVENPORT, FL 33837
4739 WALTHAM FOREST DRIVE, DAVENPORT, FL 33837 Details
1 year ago
