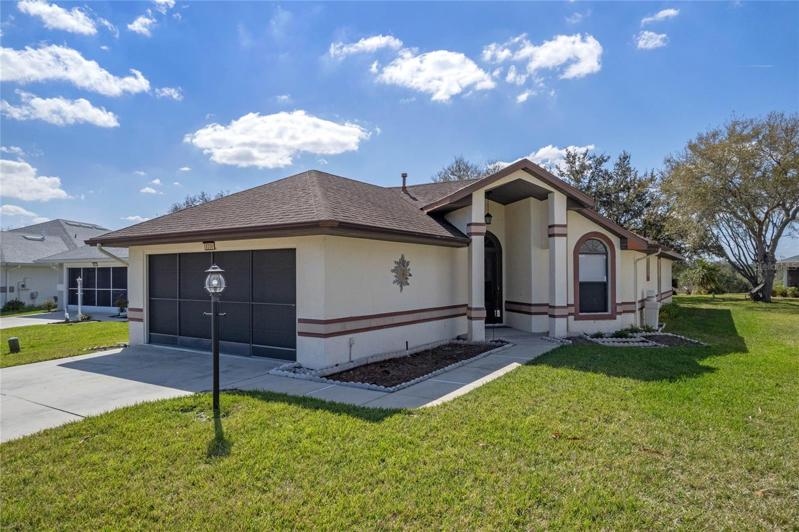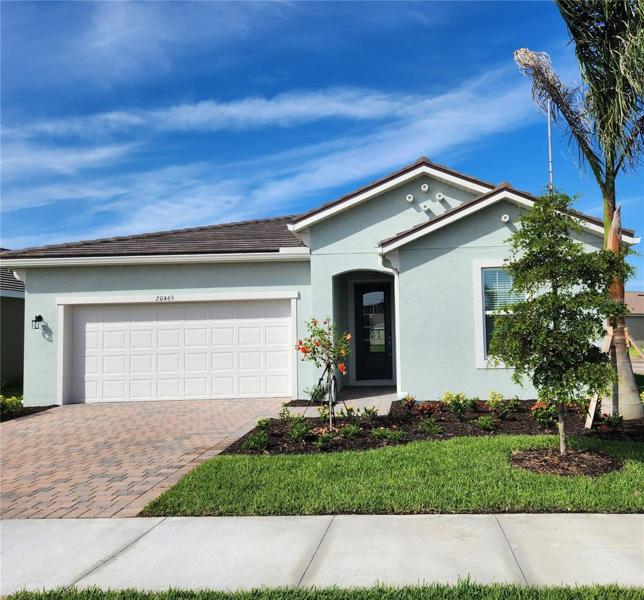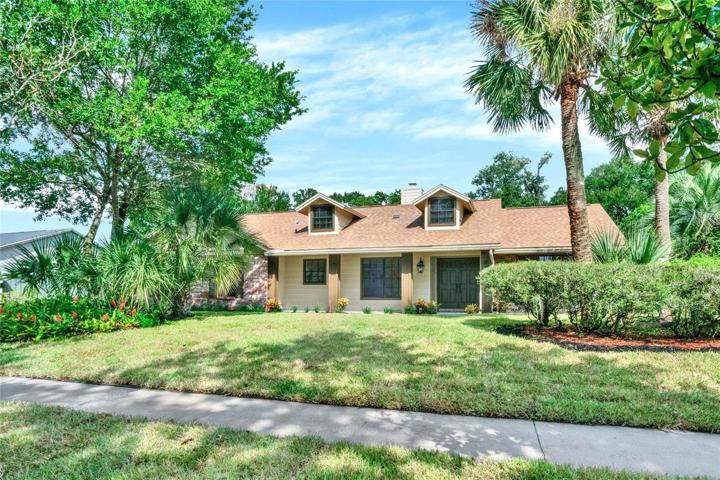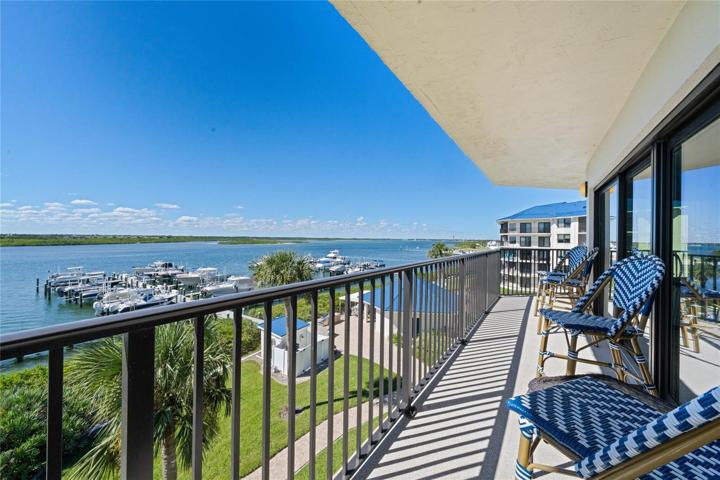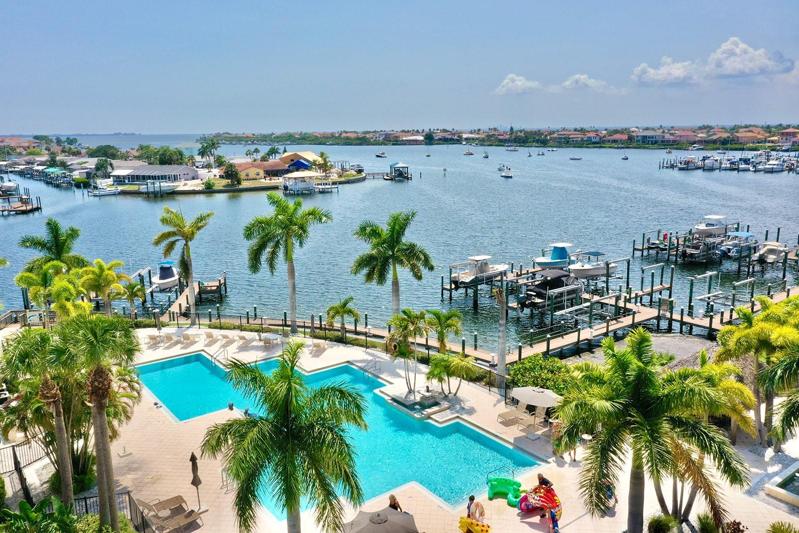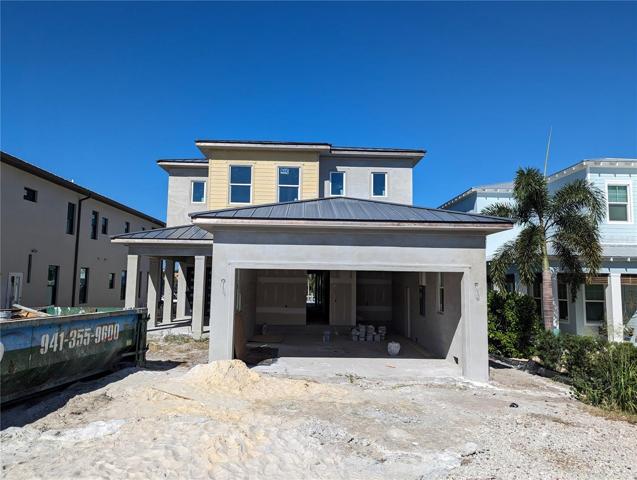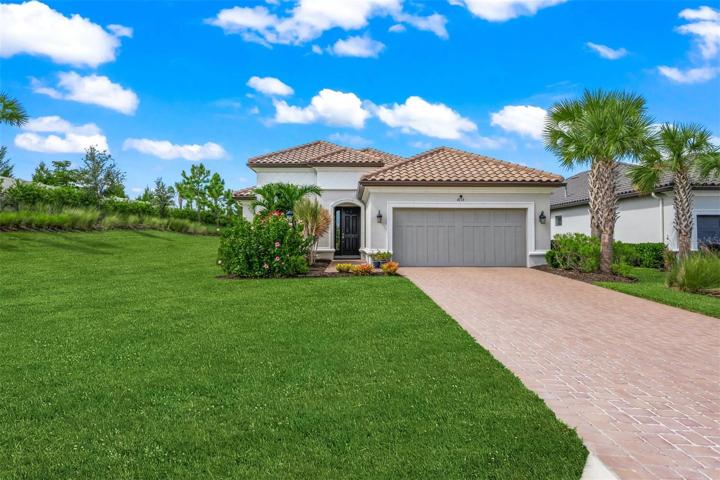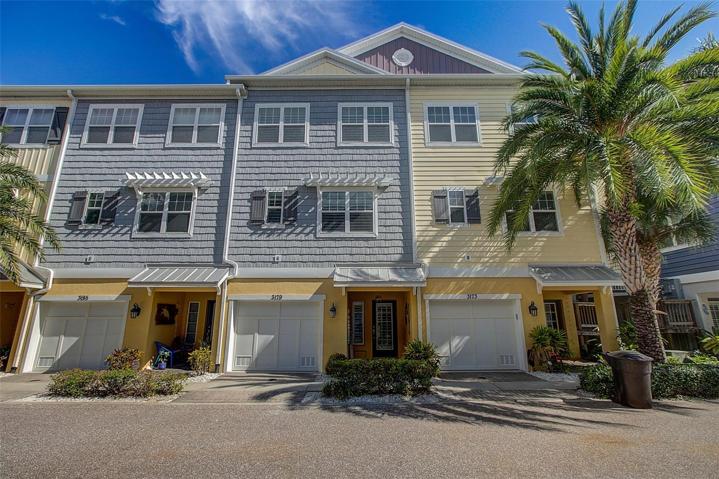6981 Properties
Sort by:
4953 COURTLAND LOOP, WINTER SPRINGS, FL 32708
4953 COURTLAND LOOP, WINTER SPRINGS, FL 32708 Details
1 year ago
2700 N PENINSULA AVENUE, NEW SMYRNA BEACH, FL 32169
2700 N PENINSULA AVENUE, NEW SMYRNA BEACH, FL 32169 Details
1 year ago
1022 BELLASOL WAY, APOLLO BEACH, FL 33572
1022 BELLASOL WAY, APOLLO BEACH, FL 33572 Details
1 year ago
3179 S MOORINGS DRIVE, ST PETERSBURG, FL 33712
3179 S MOORINGS DRIVE, ST PETERSBURG, FL 33712 Details
1 year ago
