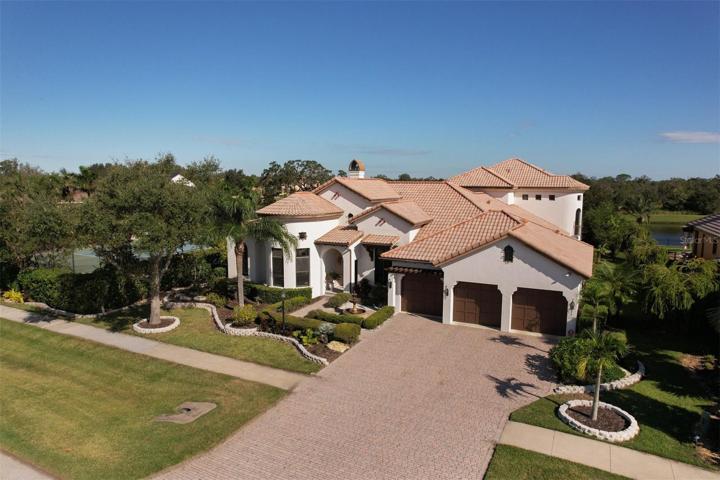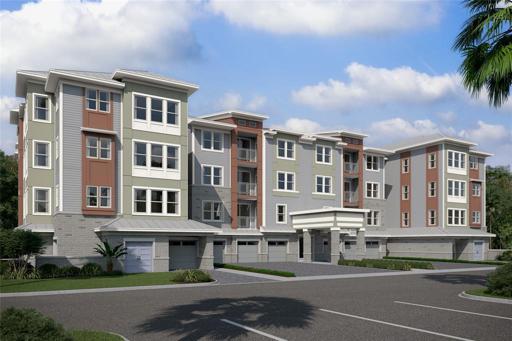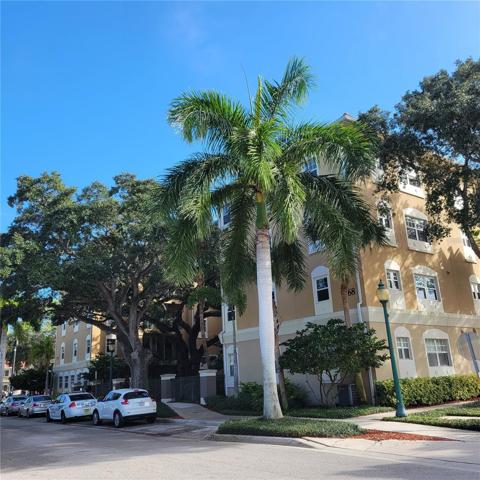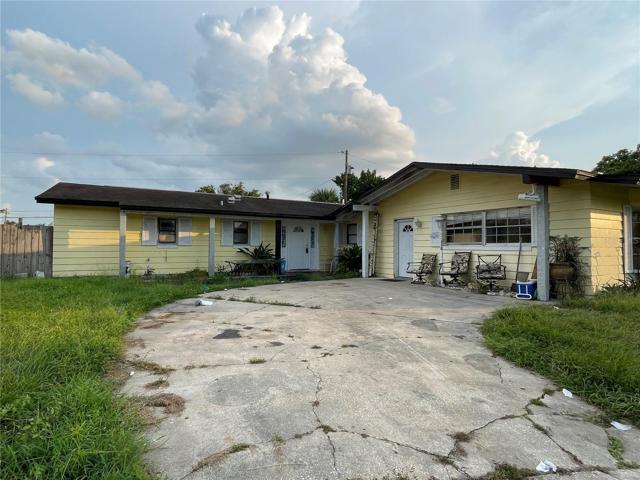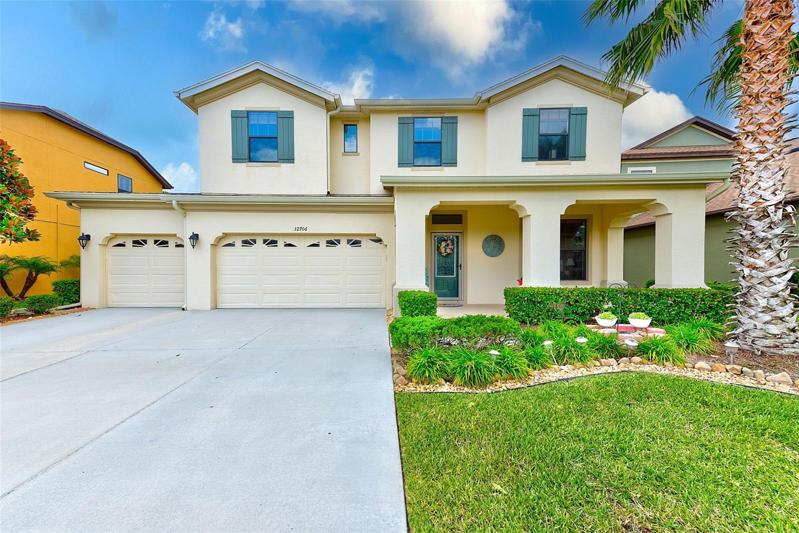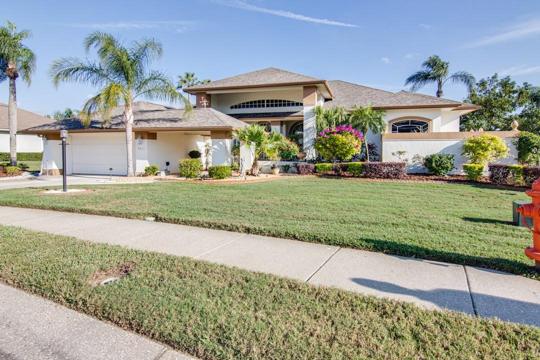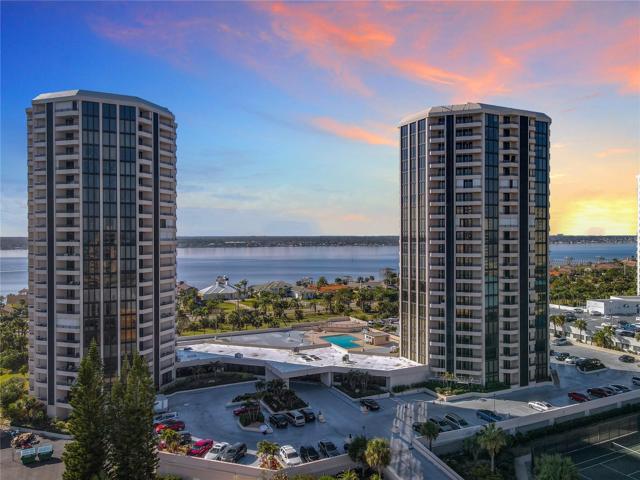6981 Properties
Sort by:
14111 11TH NE TERRACE, BRADENTON, FL 34212
14111 11TH NE TERRACE, BRADENTON, FL 34212 Details
1 year ago
7521 LAUREATE BOULEVARD, ORLANDO, FL 32827
7521 LAUREATE BOULEVARD, ORLANDO, FL 32827 Details
1 year ago
32706 SUMMERGLADE DRIVE, WESLEY CHAPEL, FL 33545
32706 SUMMERGLADE DRIVE, WESLEY CHAPEL, FL 33545 Details
1 year ago
1 OCEANS WEST BOULEVARD, DAYTONA BEACH SHORES, FL 32118
1 OCEANS WEST BOULEVARD, DAYTONA BEACH SHORES, FL 32118 Details
1 year ago


