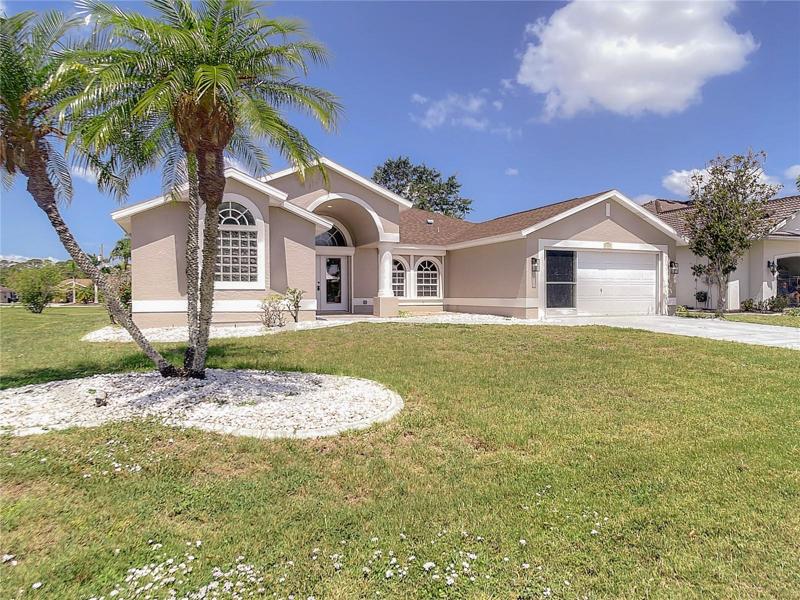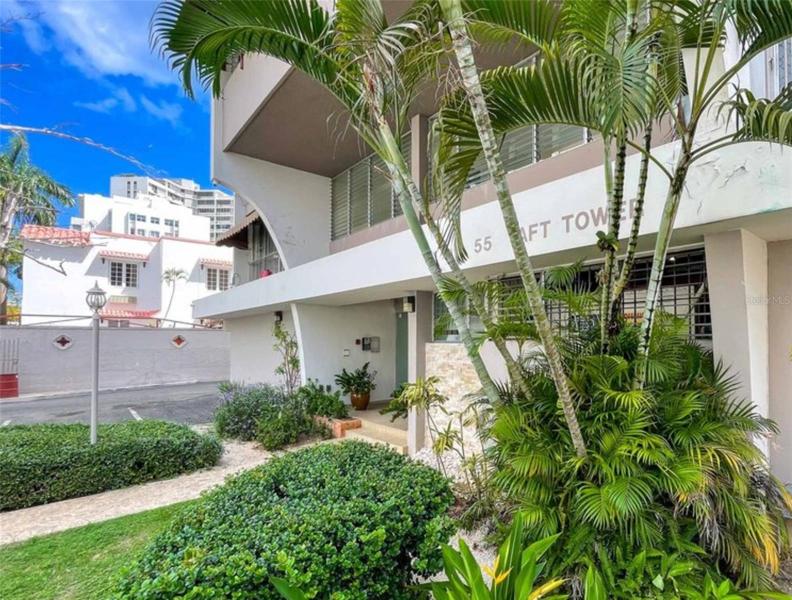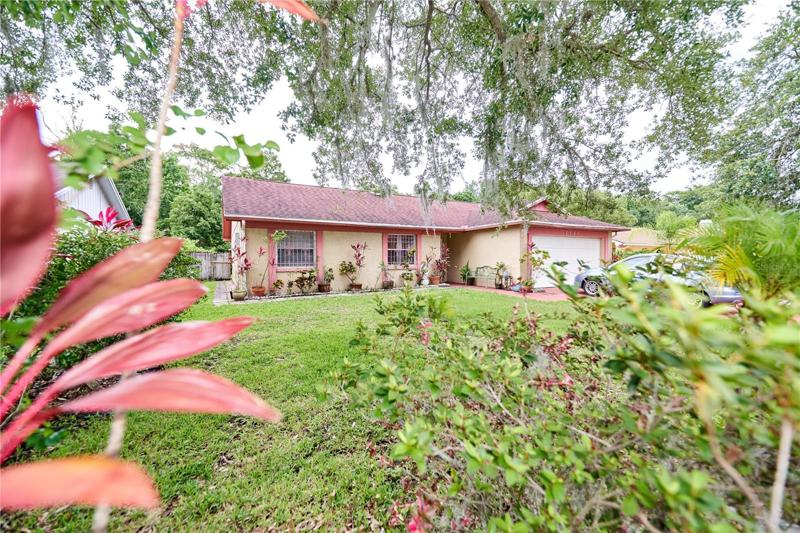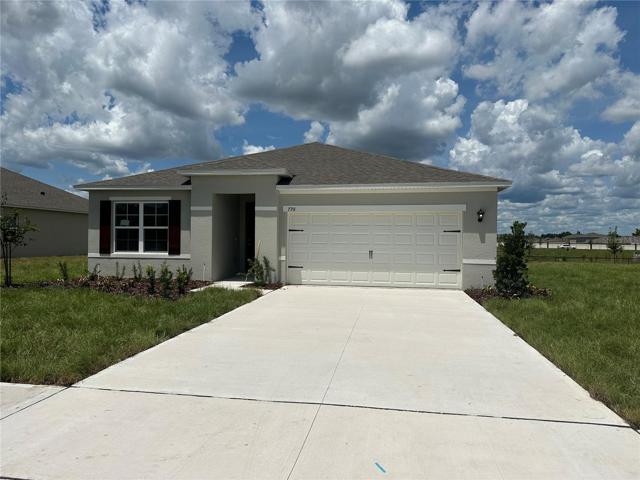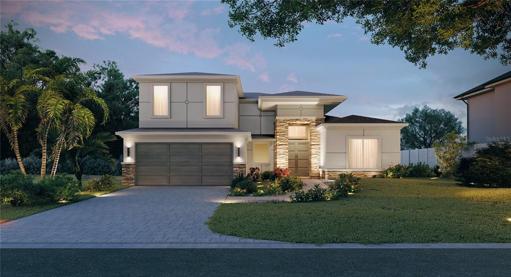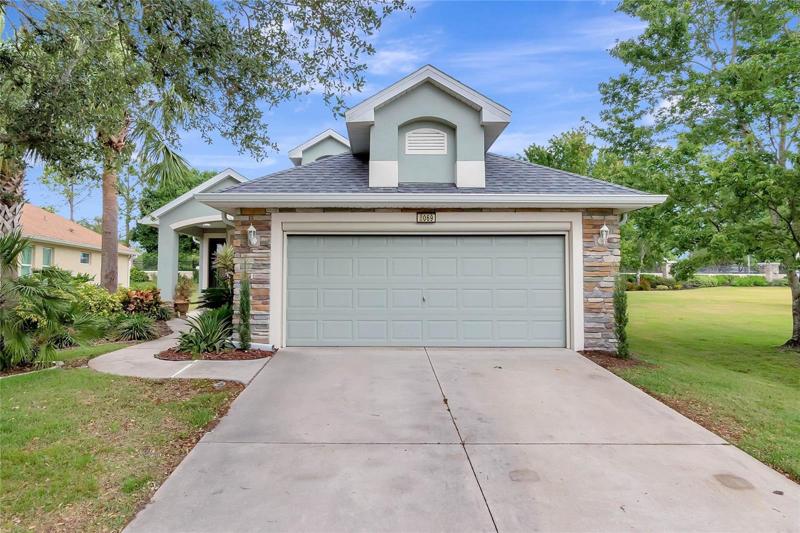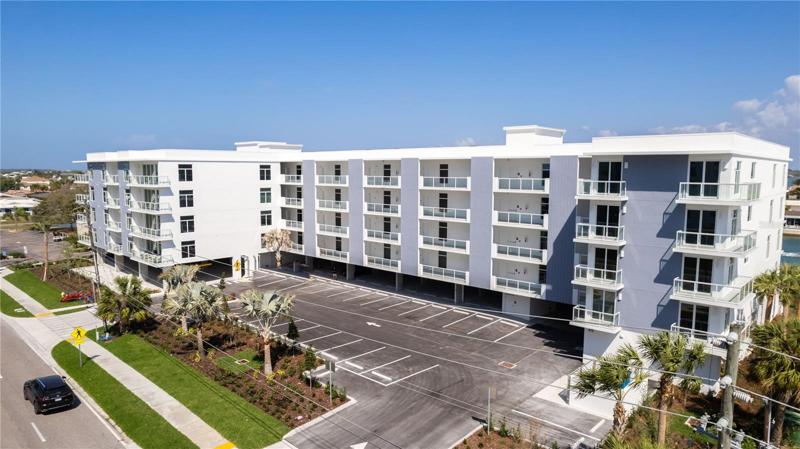6981 Properties
Sort by:
9595 SOUTHERN CHARM CIRCLE, BROOKSVILLE, FL 34613
9595 SOUTHERN CHARM CIRCLE, BROOKSVILLE, FL 34613 Details
1 year ago
2149 WISTERIA STREET, SARASOTA, FL 34239
2149 WISTERIA STREET, SARASOTA, FL 34239 Details
1 year ago
1100 BLVD OF THE ARTS , SARASOTA, FL 34236
1100 BLVD OF THE ARTS , SARASOTA, FL 34236 Details
1 year ago
