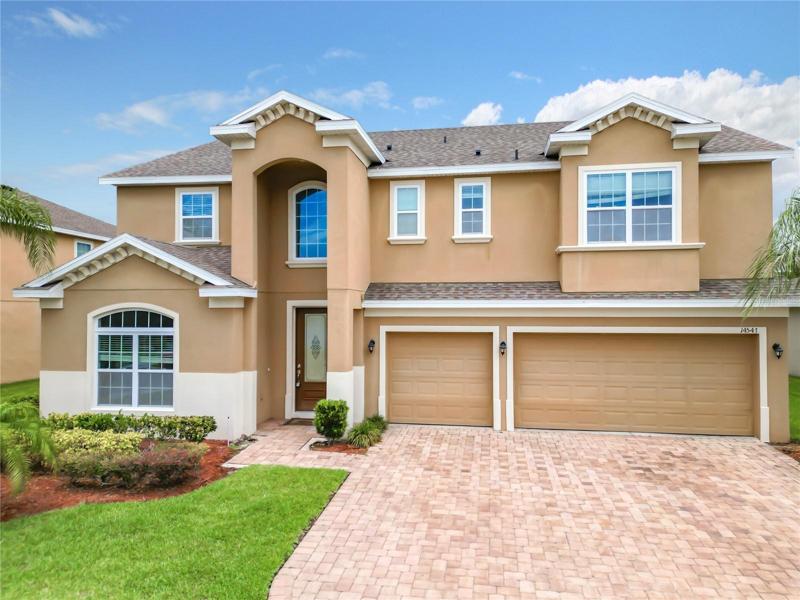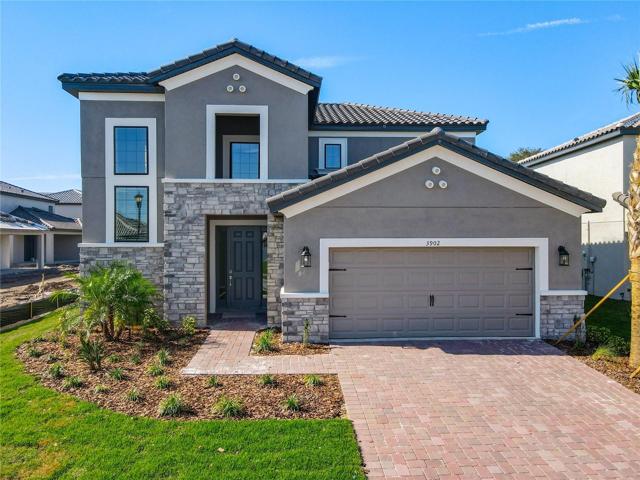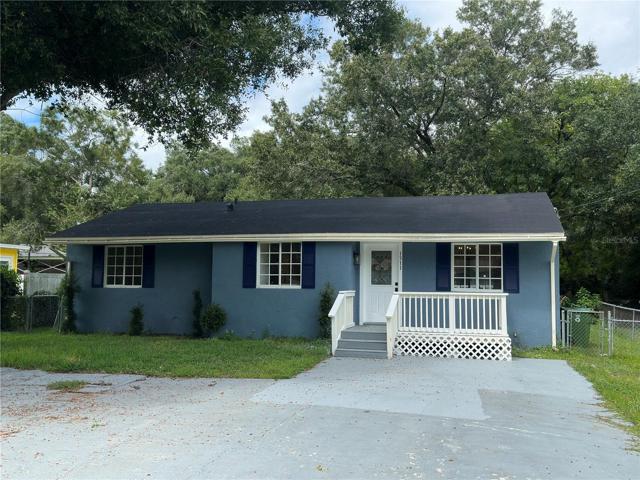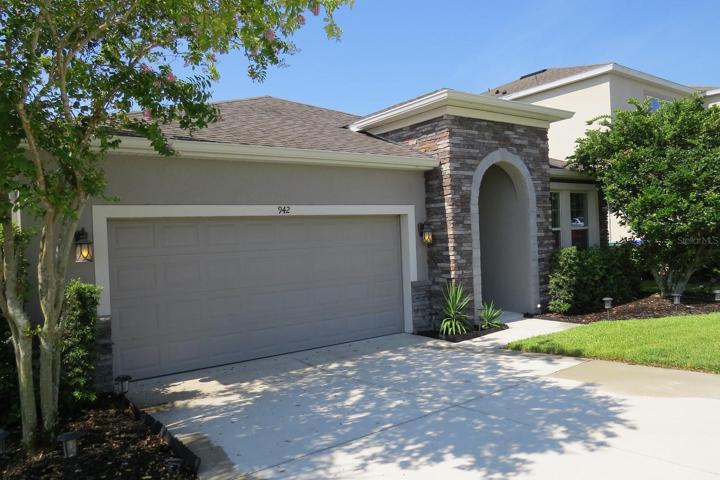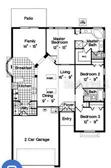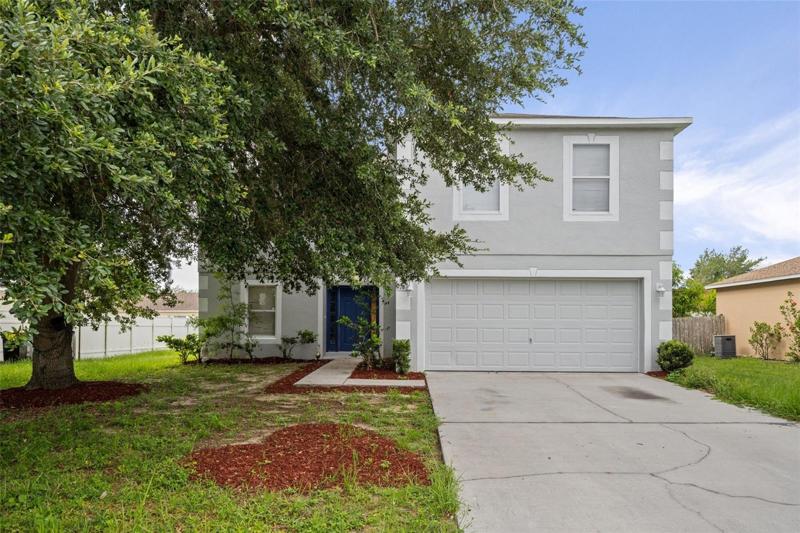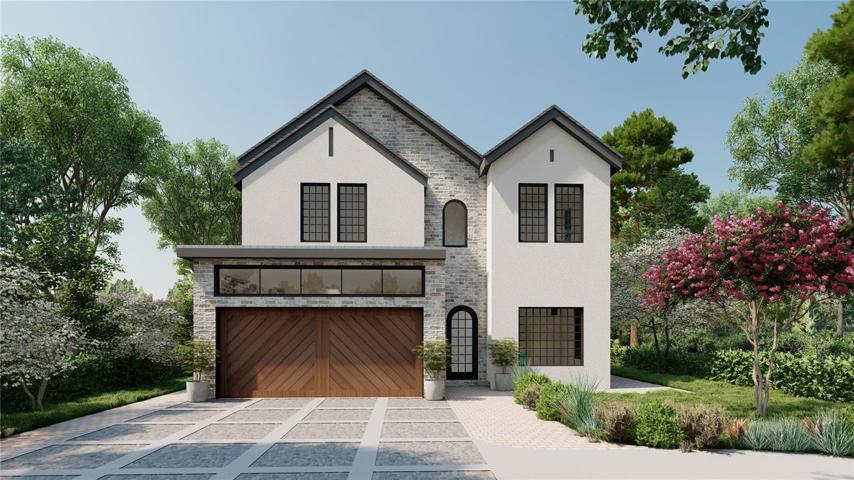6981 Properties
Sort by:
14547 BLACK LAKE PRESERVE STREET, WINTER GARDEN, FL 34787
14547 BLACK LAKE PRESERVE STREET, WINTER GARDEN, FL 34787 Details
1 year ago
700 N OSCEOLA AVENUE, CLEARWATER, FL 33755
700 N OSCEOLA AVENUE, CLEARWATER, FL 33755 Details
1 year ago
942 HILLTOP PARK COURT, APOPKA, FL 32703
942 HILLTOP PARK COURT, APOPKA, FL 32703 Details
1 year ago
12535 ESTRELLA BOULEVARD, PUNTA GORDA, FL 33955
12535 ESTRELLA BOULEVARD, PUNTA GORDA, FL 33955 Details
1 year ago
240 N PHELPS AVENUE, WINTER PARK, FL 32789
240 N PHELPS AVENUE, WINTER PARK, FL 32789 Details
1 year ago
