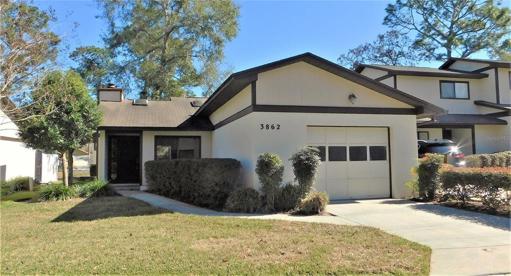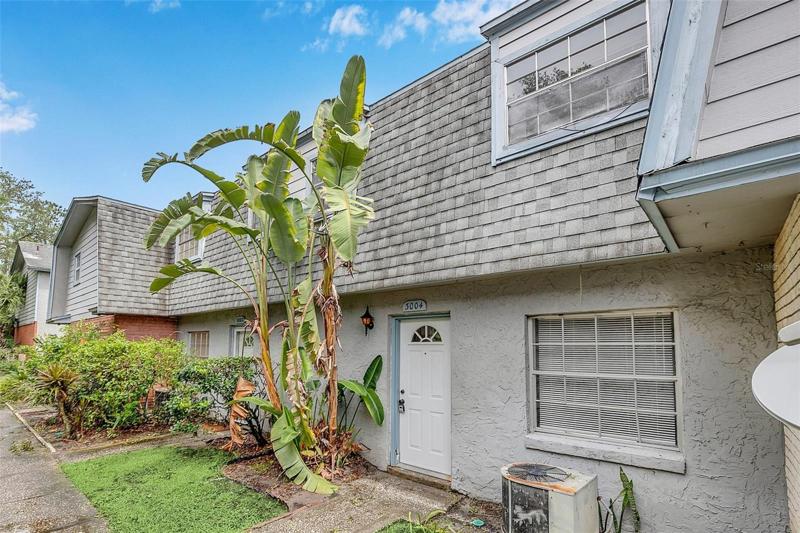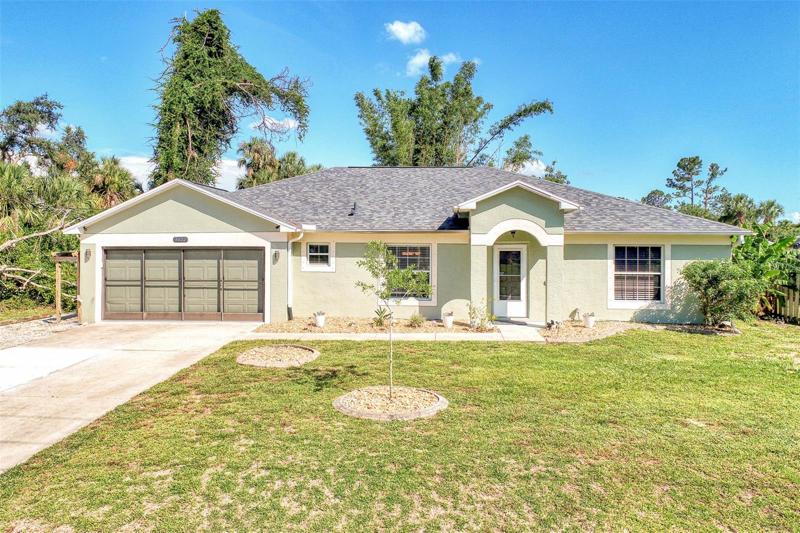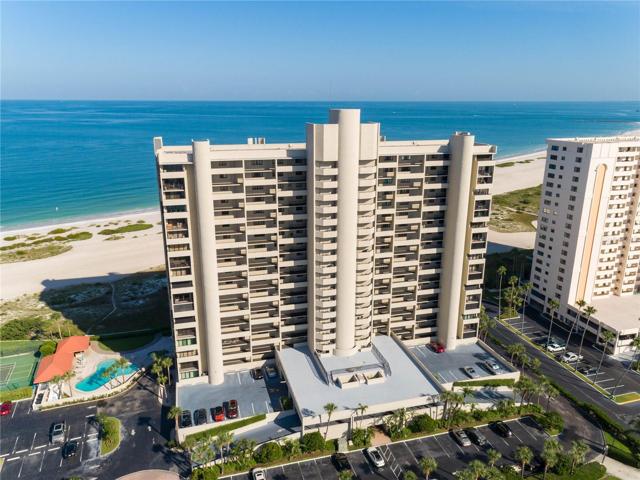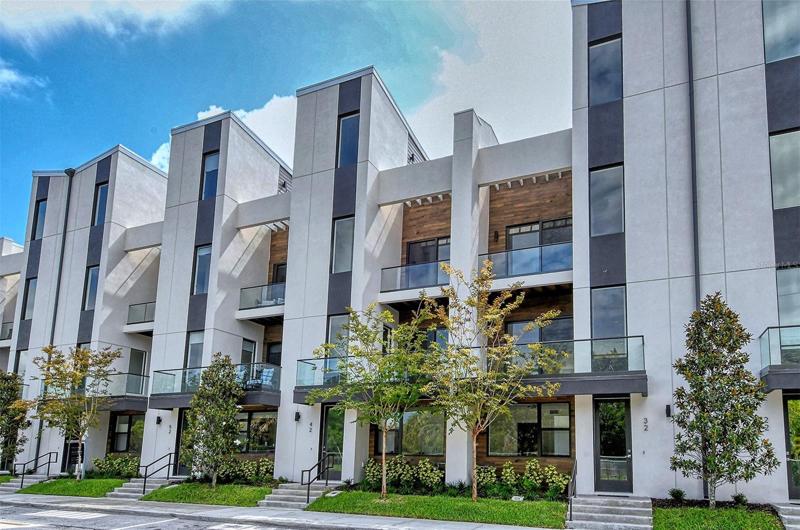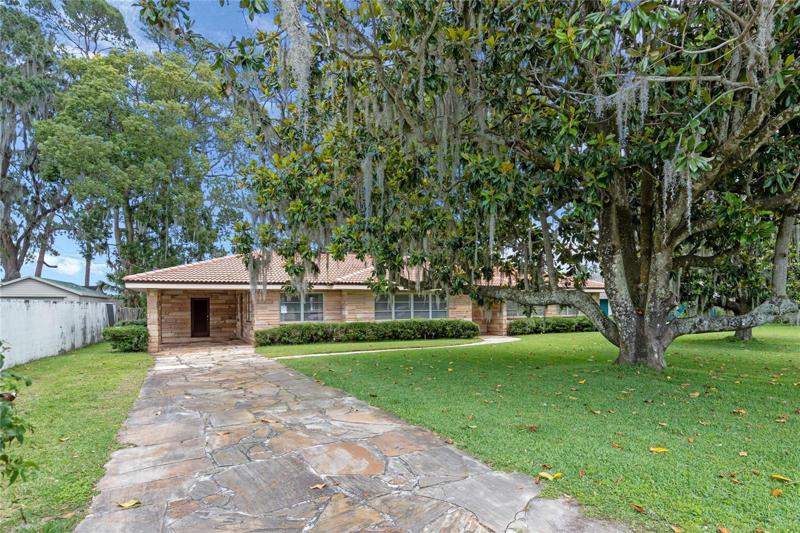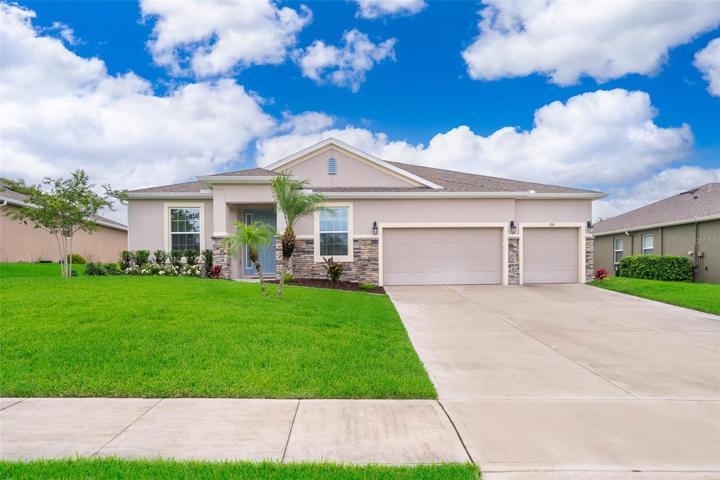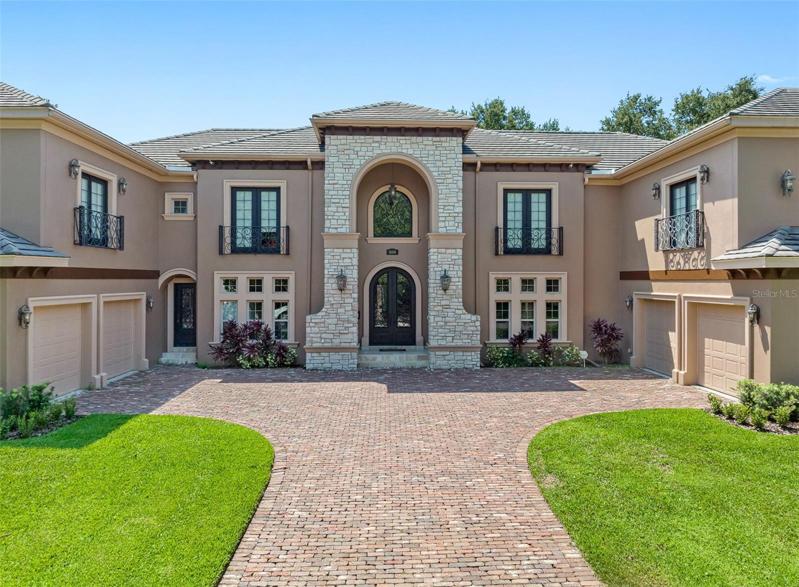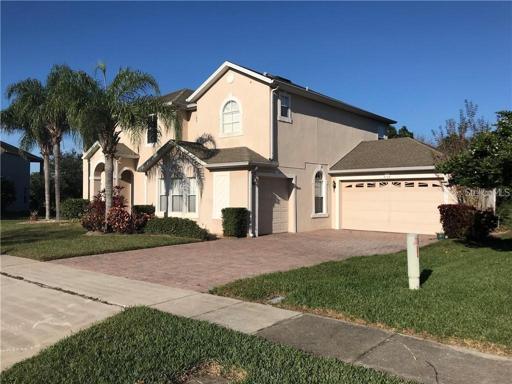6981 Properties
Sort by:
3004 GEORGE MASON AVENUE, WINTER PARK, FL 32792
3004 GEORGE MASON AVENUE, WINTER PARK, FL 32792 Details
1 year ago
4070 LAKE MARIANNA DRIVE, WINTER HAVEN, FL 33881
4070 LAKE MARIANNA DRIVE, WINTER HAVEN, FL 33881 Details
1 year ago
1604 CULBREATH ISLES DRIVE, TAMPA, FL 33629
1604 CULBREATH ISLES DRIVE, TAMPA, FL 33629 Details
1 year ago
