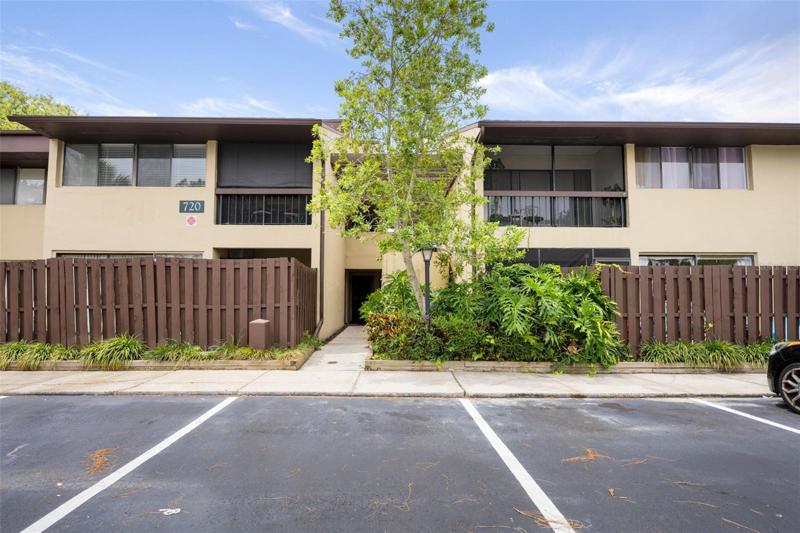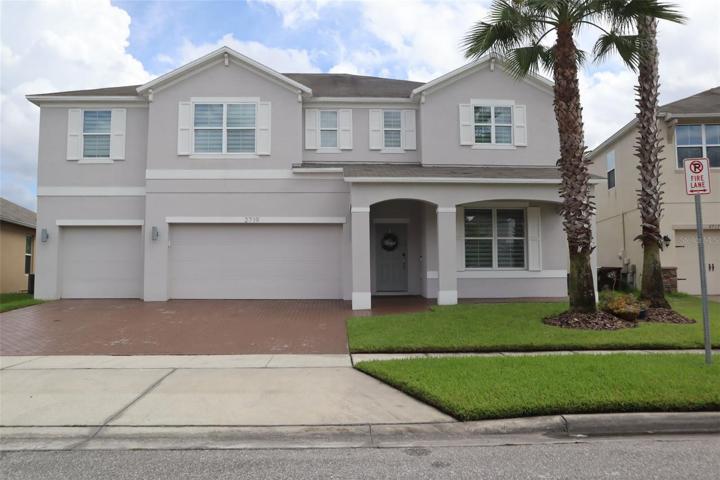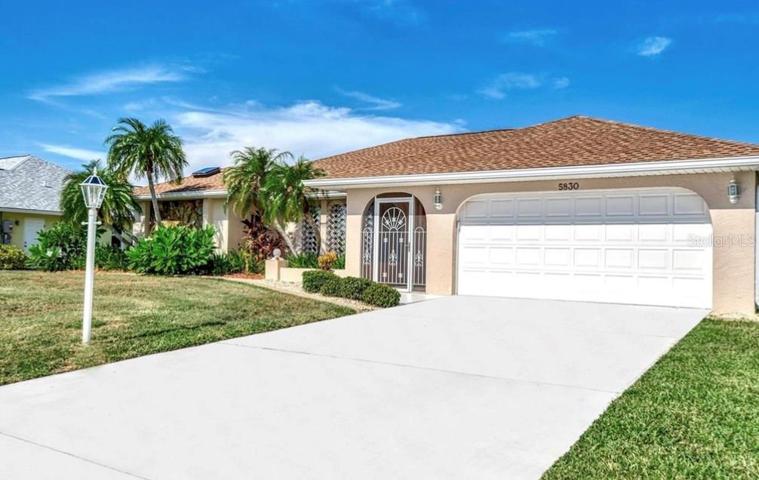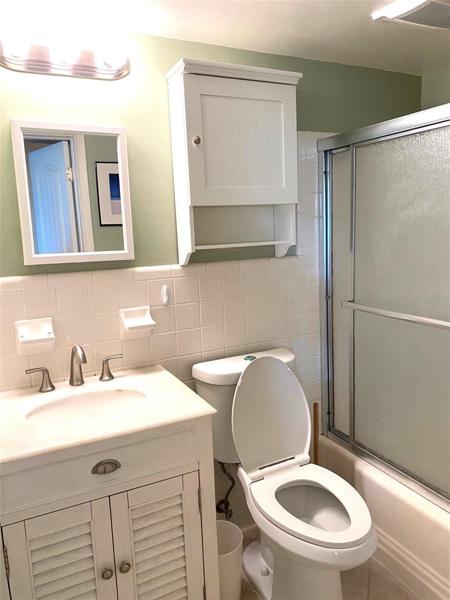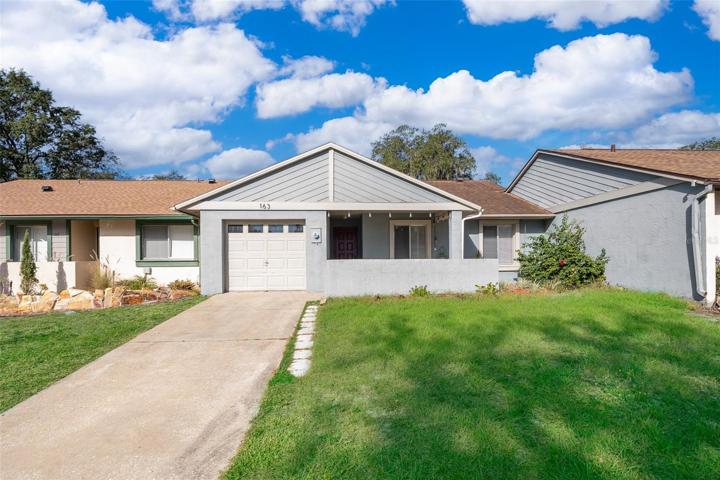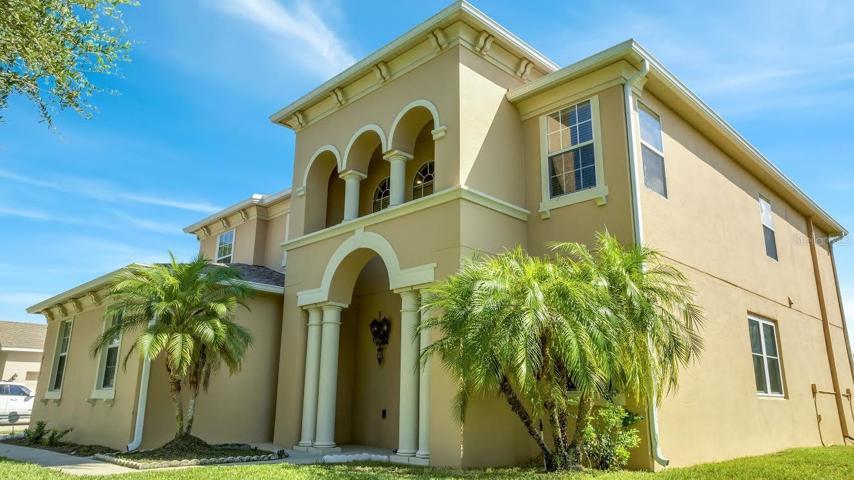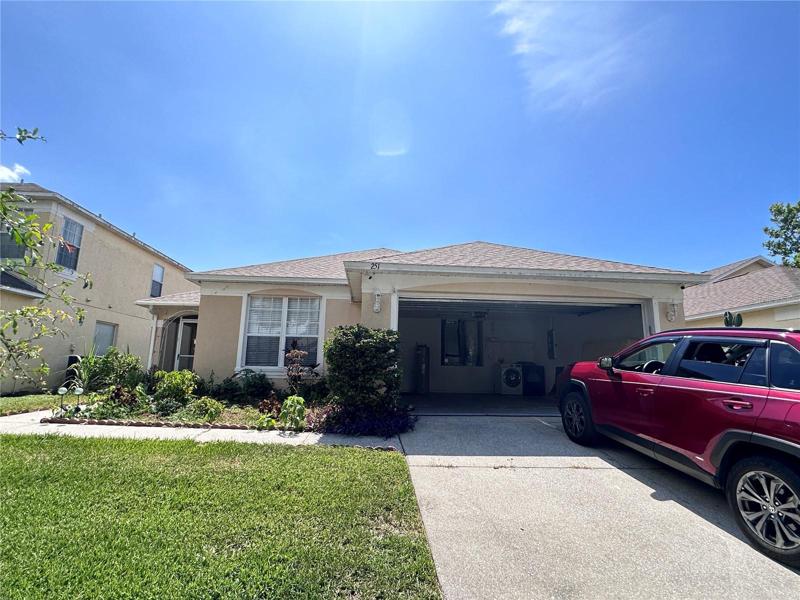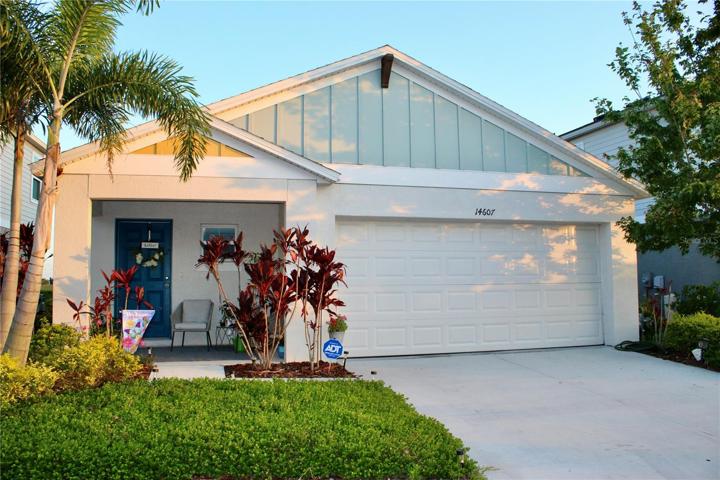6981 Properties
Sort by:
3924 ENDICOTT DRIVE, NEW PORT RICHEY, FL 34652
3924 ENDICOTT DRIVE, NEW PORT RICHEY, FL 34652 Details
1 year ago
720 N VILLAGE N DRIVE, ST PETERSBURG, FL 33716
720 N VILLAGE N DRIVE, ST PETERSBURG, FL 33716 Details
1 year ago
2719 MONTICELLO WAY, KISSIMMEE, FL 34741
2719 MONTICELLO WAY, KISSIMMEE, FL 34741 Details
1 year ago
6006 MIDNIGHT PASS ROAD, SARASOTA, FL 34242
6006 MIDNIGHT PASS ROAD, SARASOTA, FL 34242 Details
1 year ago
163 CLEAR LAKE CIRCLE, SANFORD, FL 32773
163 CLEAR LAKE CIRCLE, SANFORD, FL 32773 Details
1 year ago
14607 BRUMBY RIDGE AVENUE, LITHIA, FL 33547
14607 BRUMBY RIDGE AVENUE, LITHIA, FL 33547 Details
1 year ago

