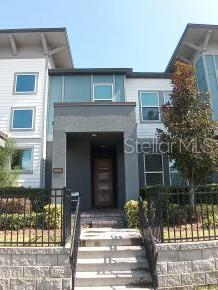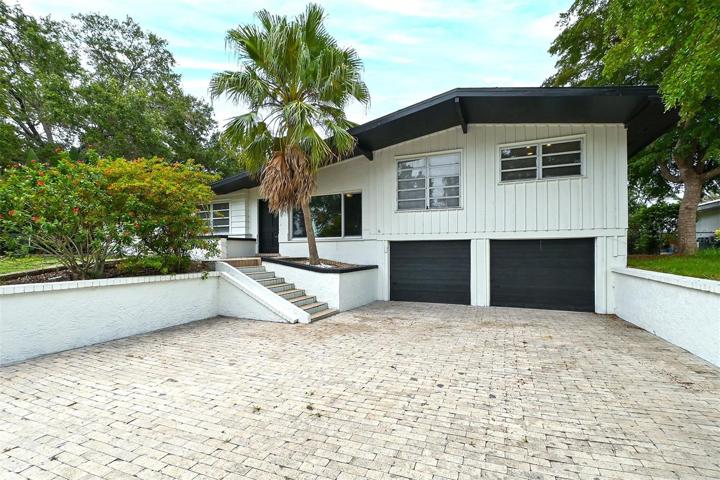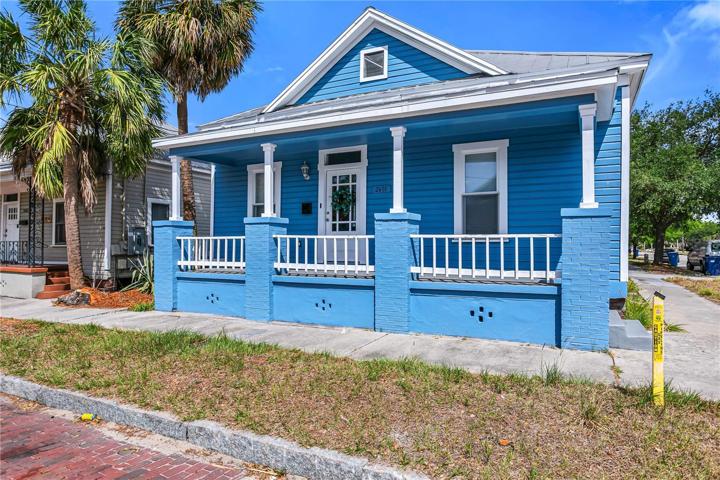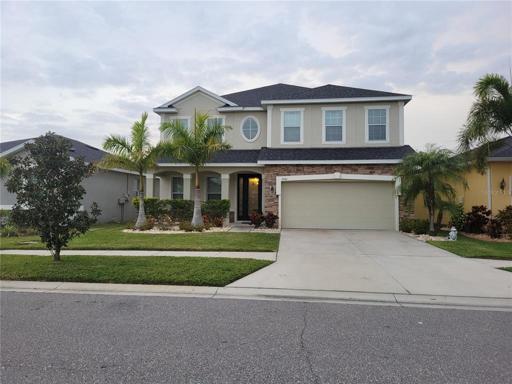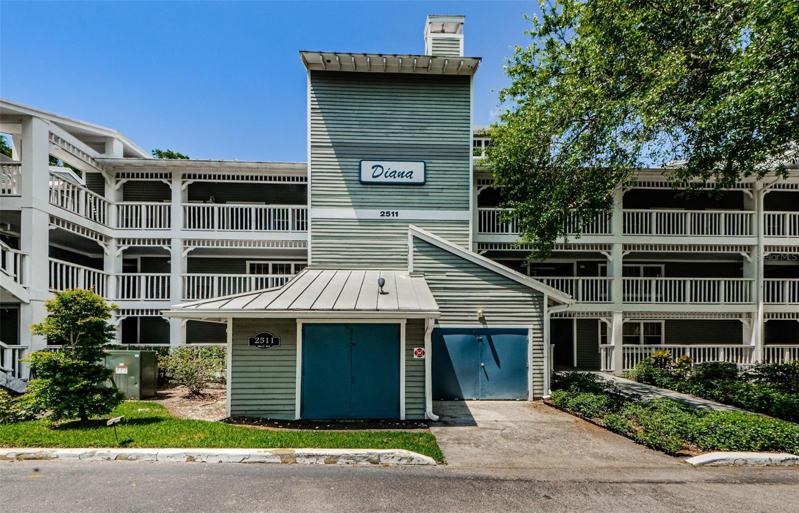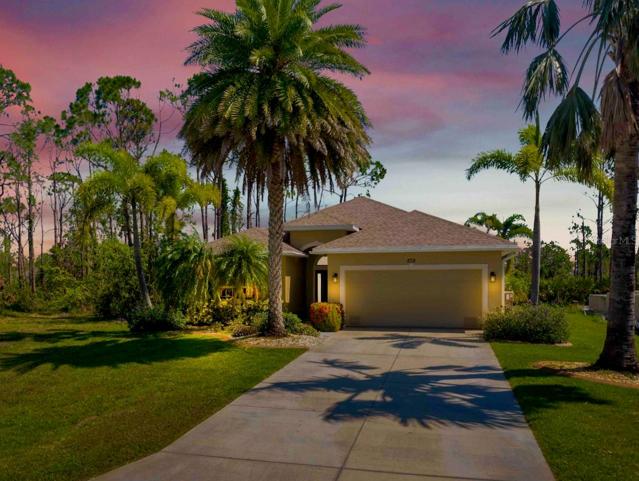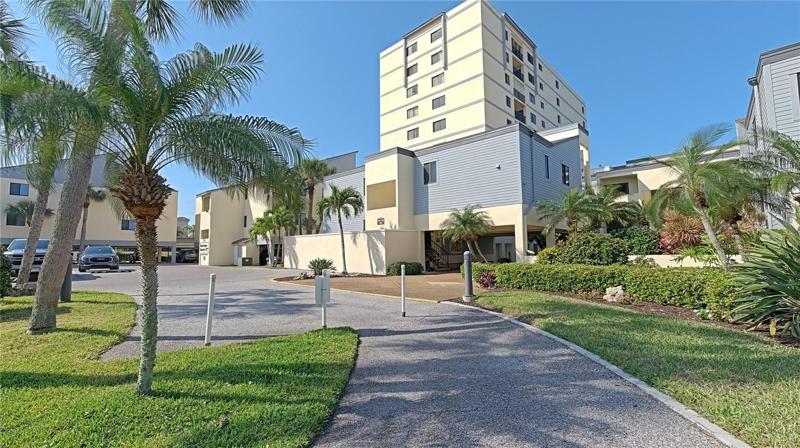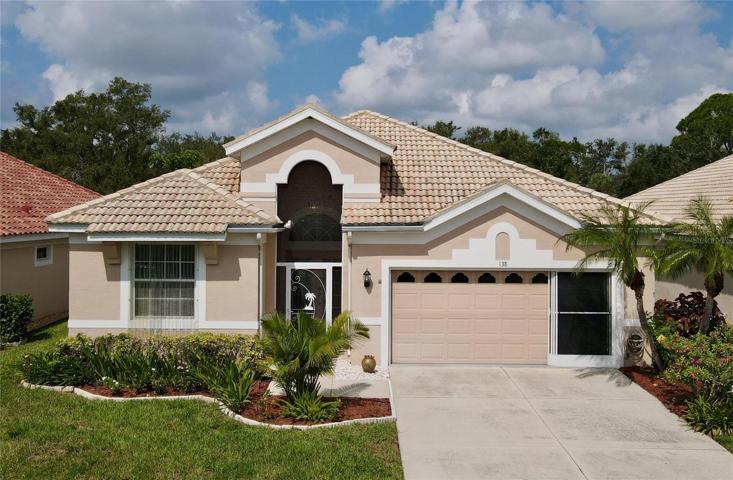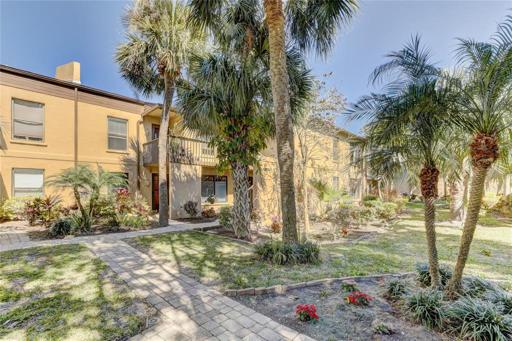6981 Properties
Sort by:
6066 BIMINI TWIST LOOP, ORLANDO, FL 32819
6066 BIMINI TWIST LOOP, ORLANDO, FL 32819 Details
1 year ago
5061 INSHORE LANDING DRIVE, APOLLO BEACH, FL 33572
5061 INSHORE LANDING DRIVE, APOLLO BEACH, FL 33572 Details
1 year ago
700 GOLDEN BEACH BOULEVARD, VENICE, FL 34285
700 GOLDEN BEACH BOULEVARD, VENICE, FL 34285 Details
1 year ago
