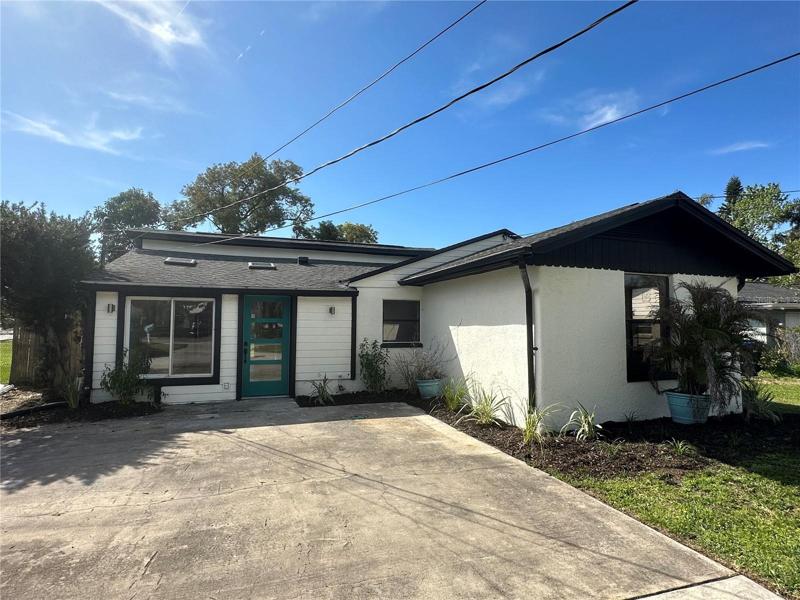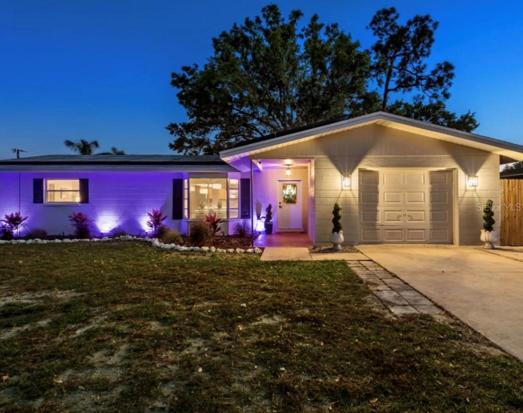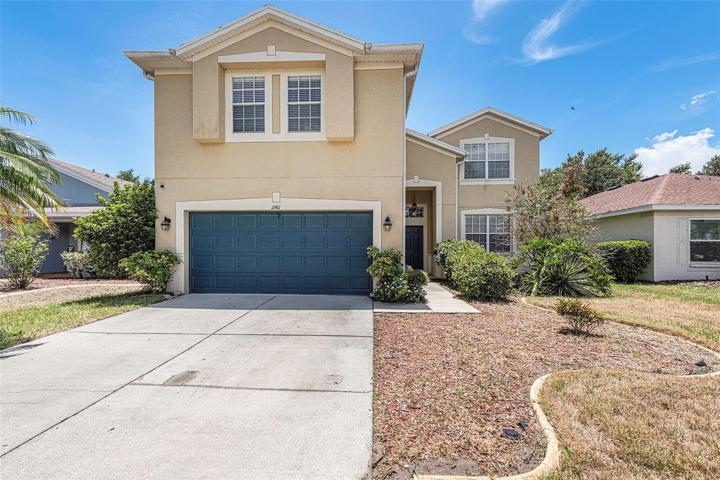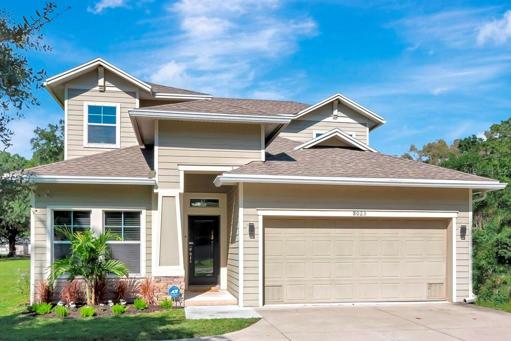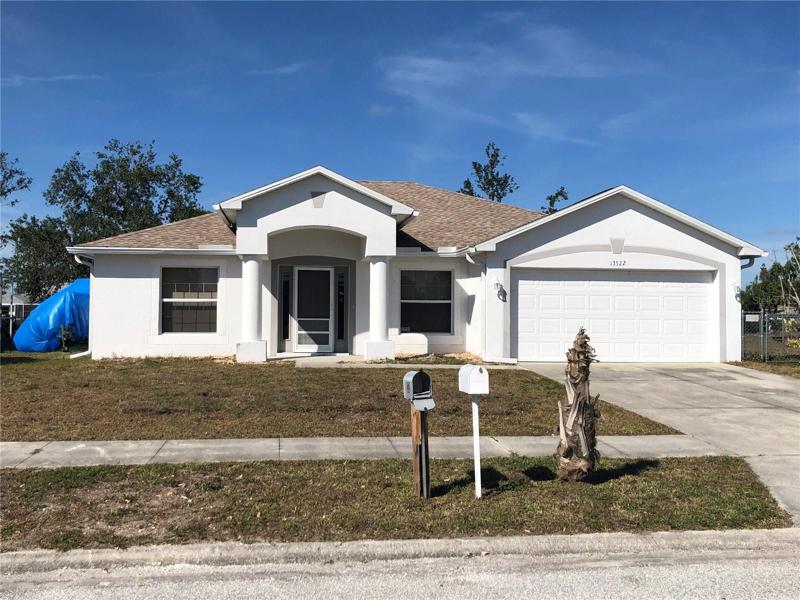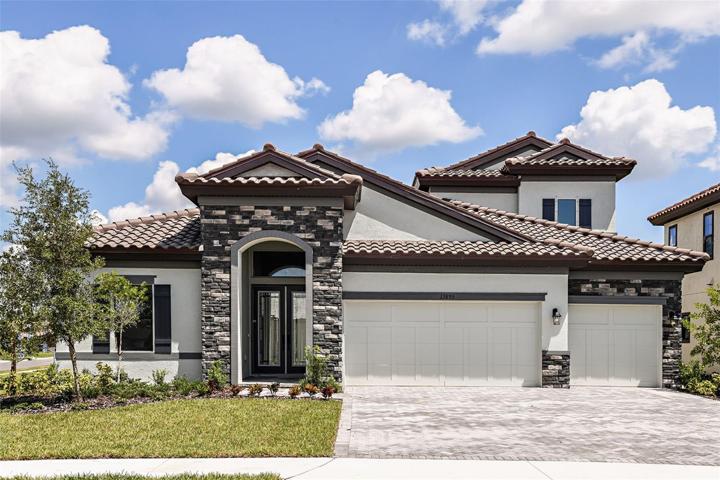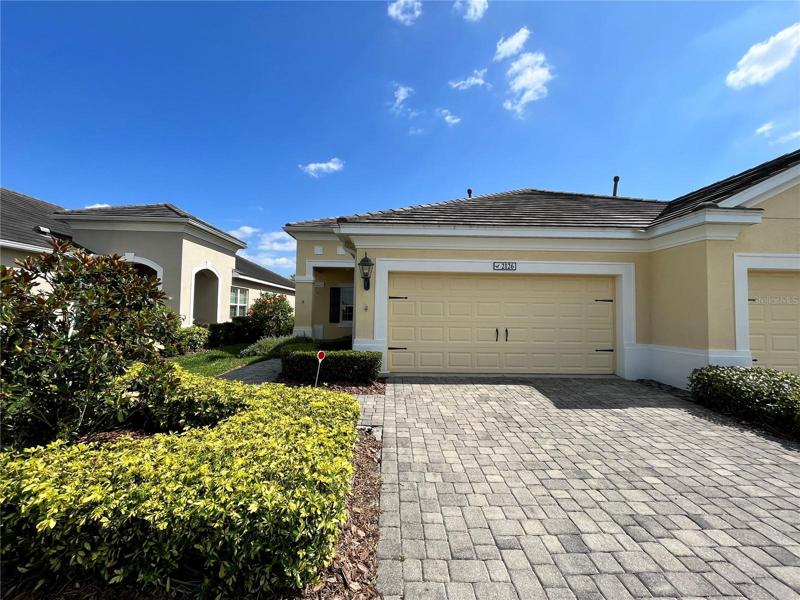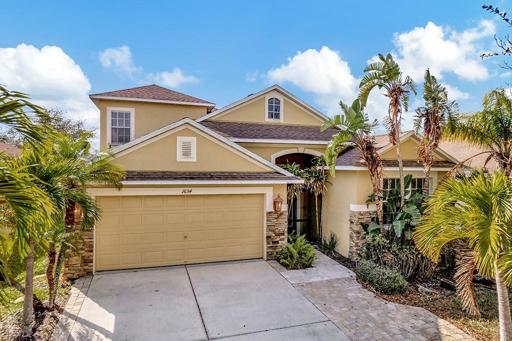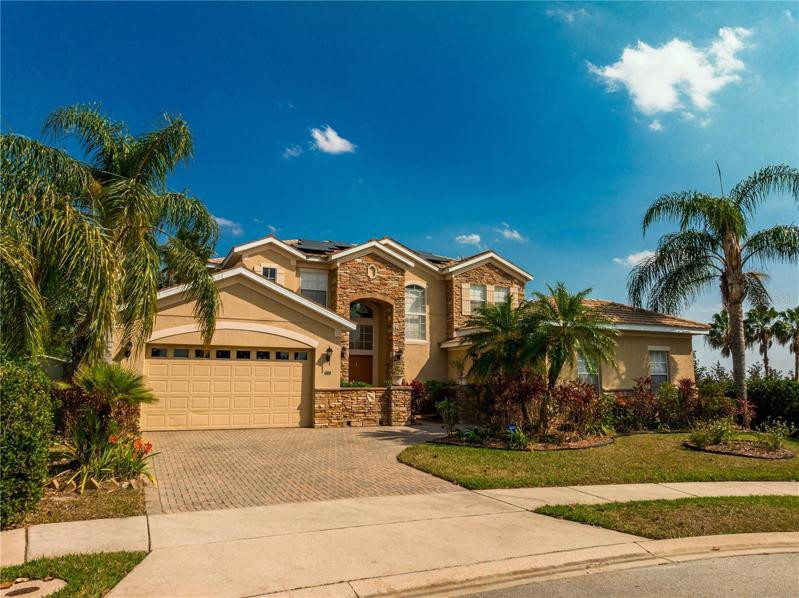6981 Properties
Sort by:
11411 COCONUT ISLAND DRIVE, RIVERVIEW, FL 33569
11411 COCONUT ISLAND DRIVE, RIVERVIEW, FL 33569 Details
1 year ago
8023 INTERBAY BOULEVARD, TAMPA, FL 33616
8023 INTERBAY BOULEVARD, TAMPA, FL 33616 Details
1 year ago
13522 DARNELL AVENUE, PORT CHARLOTTE, FL 33981
13522 DARNELL AVENUE, PORT CHARLOTTE, FL 33981 Details
1 year ago
2126 CRYSTAL LAKE TRAIL, BRADENTON, FL 34211
2126 CRYSTAL LAKE TRAIL, BRADENTON, FL 34211 Details
1 year ago
1634 BONITA BLUFF COURT, RUSKIN, FL 33570
1634 BONITA BLUFF COURT, RUSKIN, FL 33570 Details
1 year ago
4886 BELLE VUE BREEZE LOOP, AUBURNDALE, FL 33823
4886 BELLE VUE BREEZE LOOP, AUBURNDALE, FL 33823 Details
1 year ago
