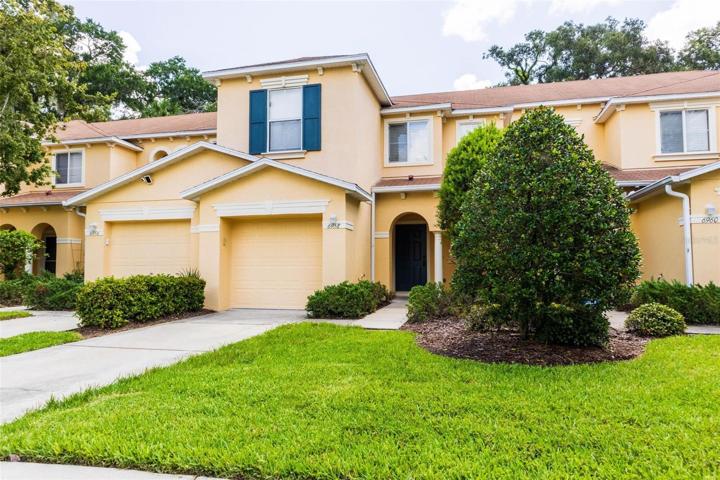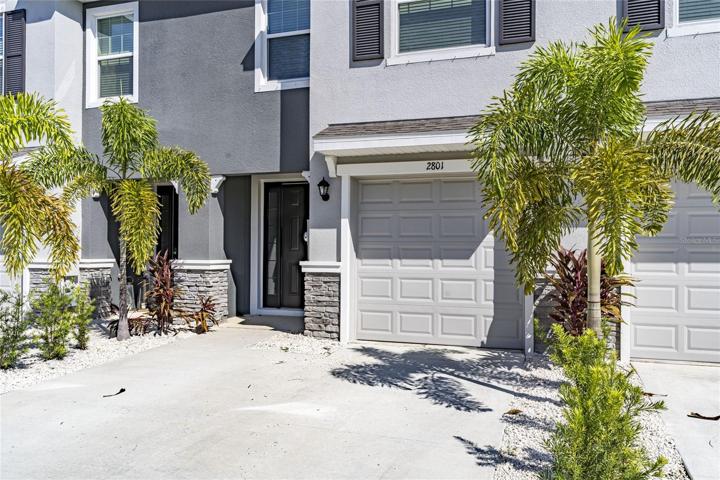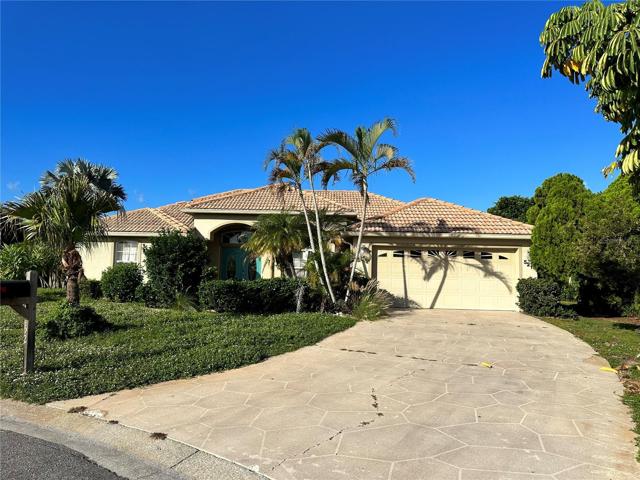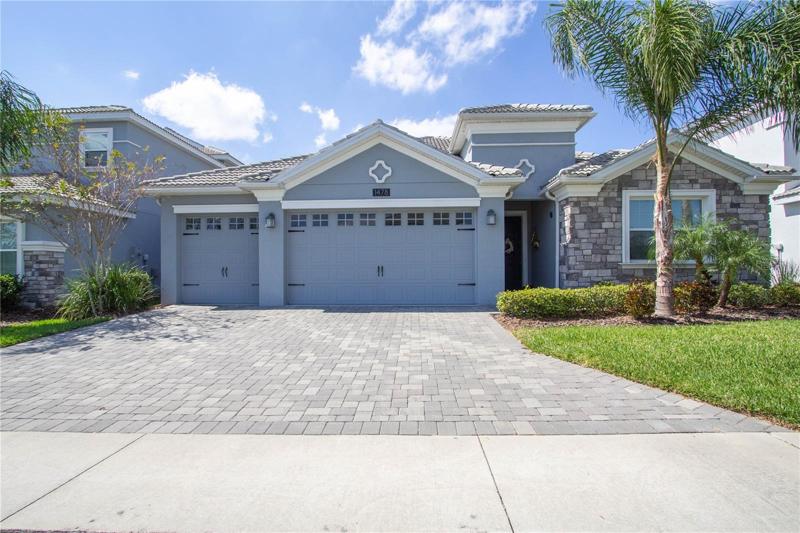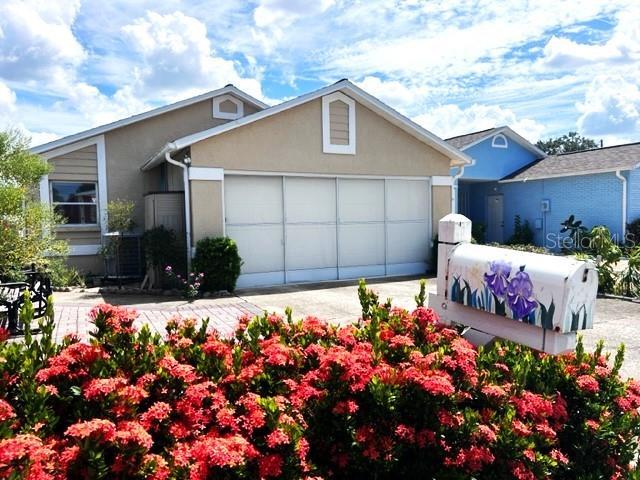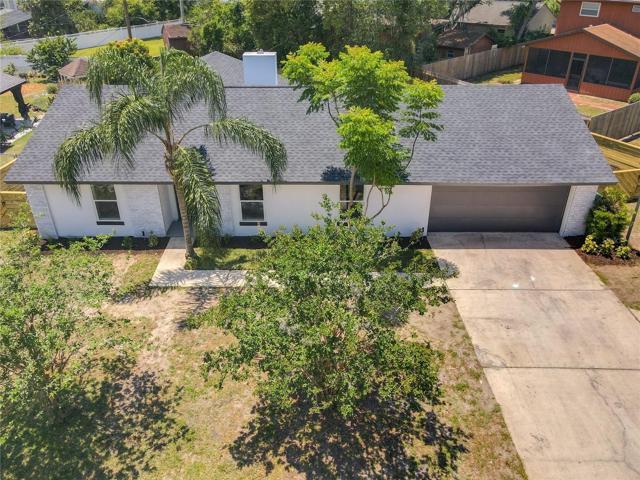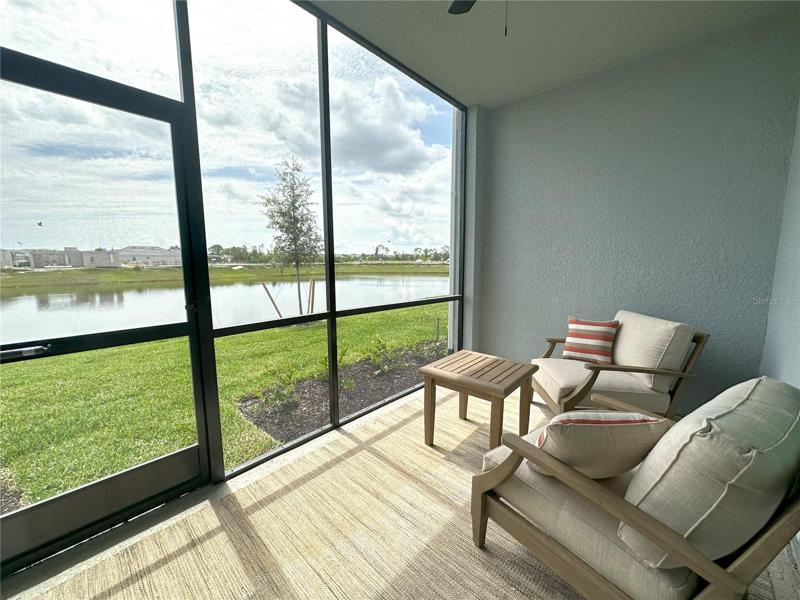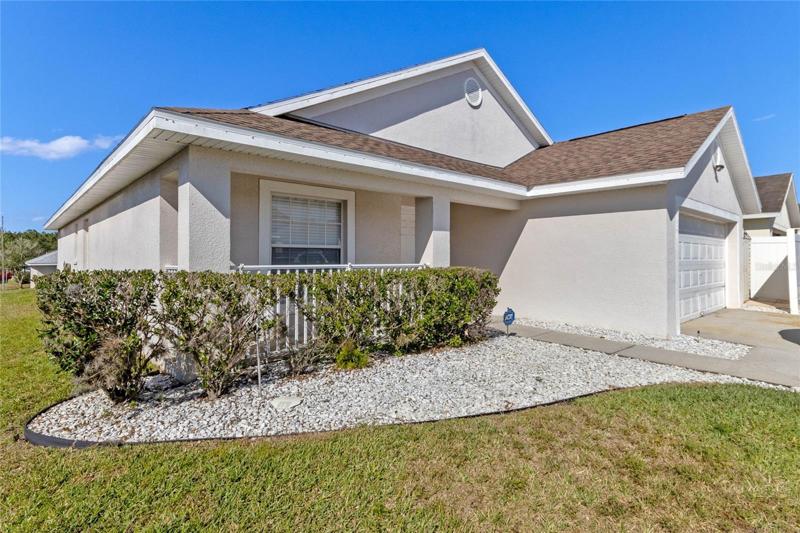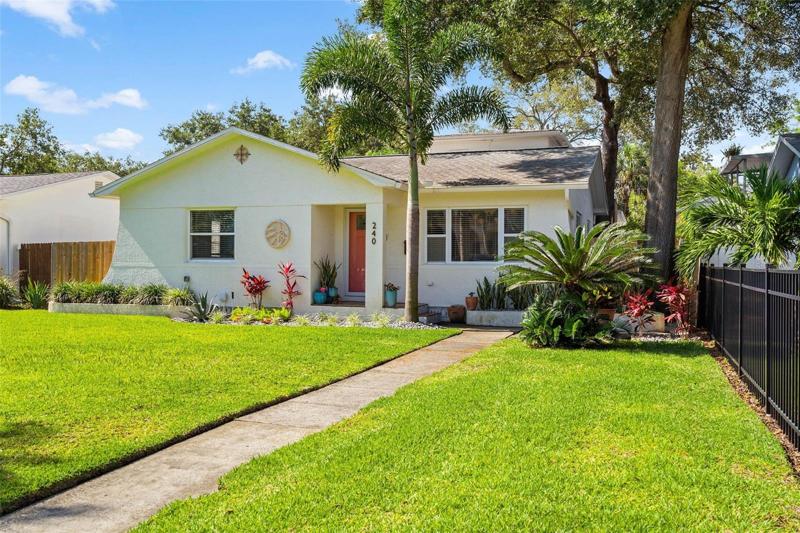6981 Properties
Sort by:
6958 MARBLE FAWN PLACE, RIVERVIEW, FL 33578
6958 MARBLE FAWN PLACE, RIVERVIEW, FL 33578 Details
1 year ago
2801 MIDNIGHT PEARL DRIVE, SARASOTA, FL 34240
2801 MIDNIGHT PEARL DRIVE, SARASOTA, FL 34240 Details
1 year ago
6602 ORANGE BLOSSOM TRAIL, NEW PORT RICHEY, FL 34653
6602 ORANGE BLOSSOM TRAIL, NEW PORT RICHEY, FL 34653 Details
1 year ago
157 PINE CONE DRIVE, DAVENPORT, FL 33897
157 PINE CONE DRIVE, DAVENPORT, FL 33897 Details
1 year ago
240 24TH N AVENUE, ST PETERSBURG, FL 33704
240 24TH N AVENUE, ST PETERSBURG, FL 33704 Details
1 year ago
