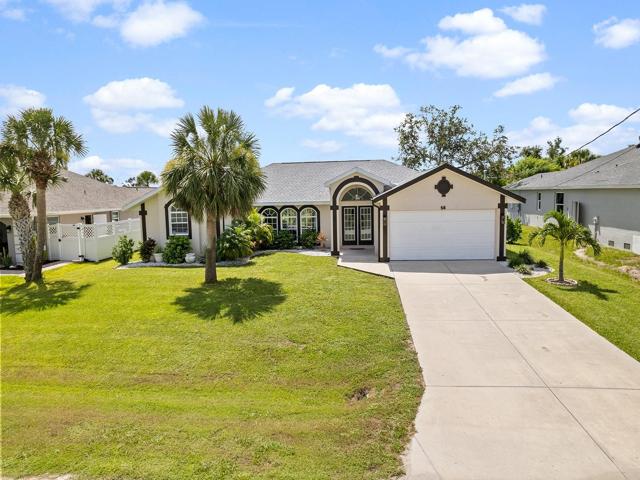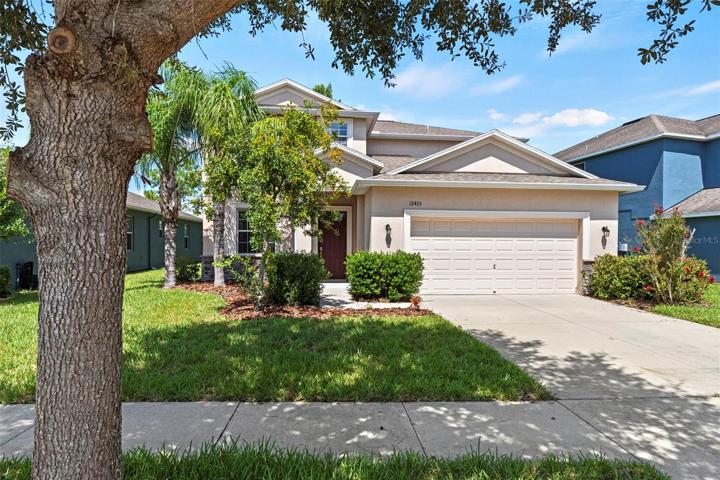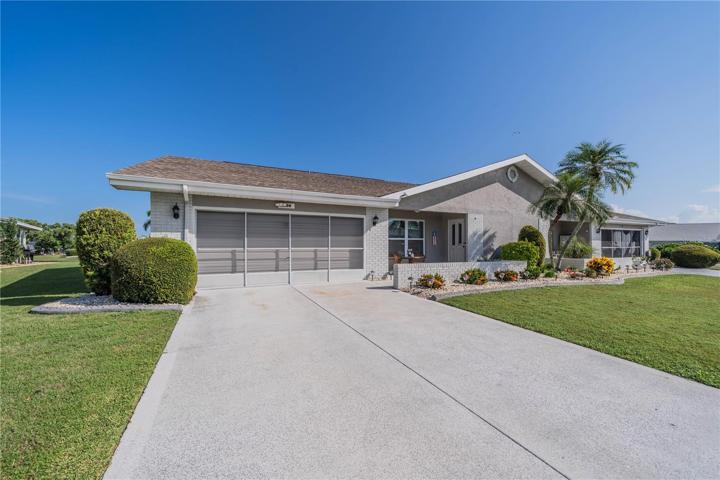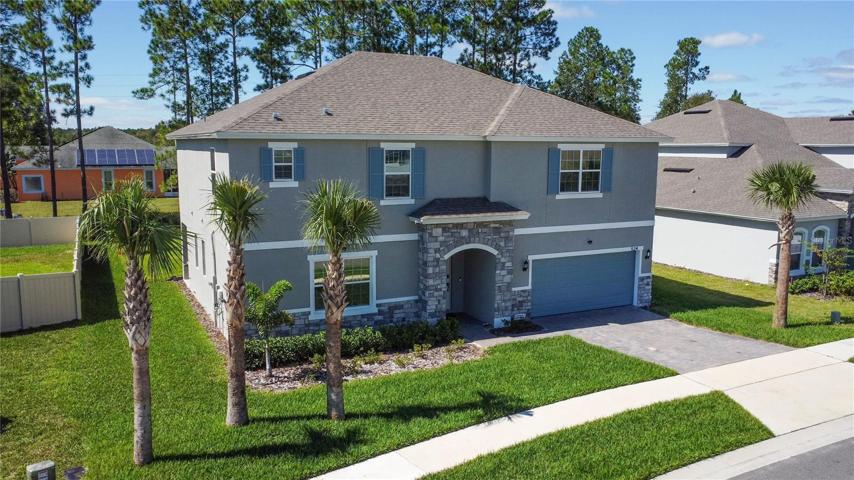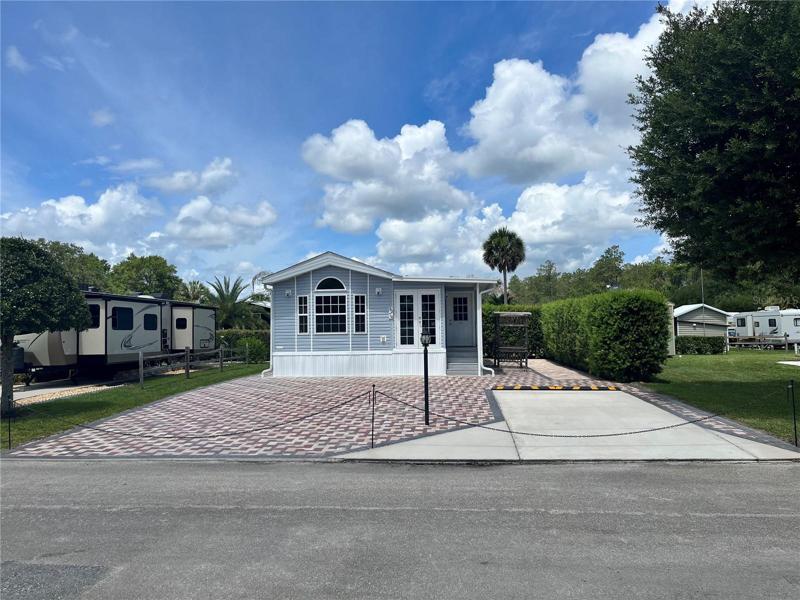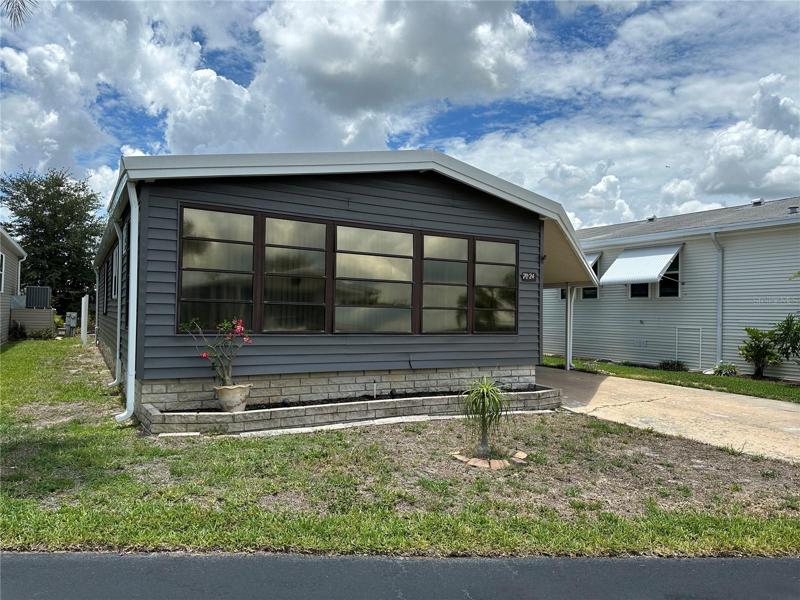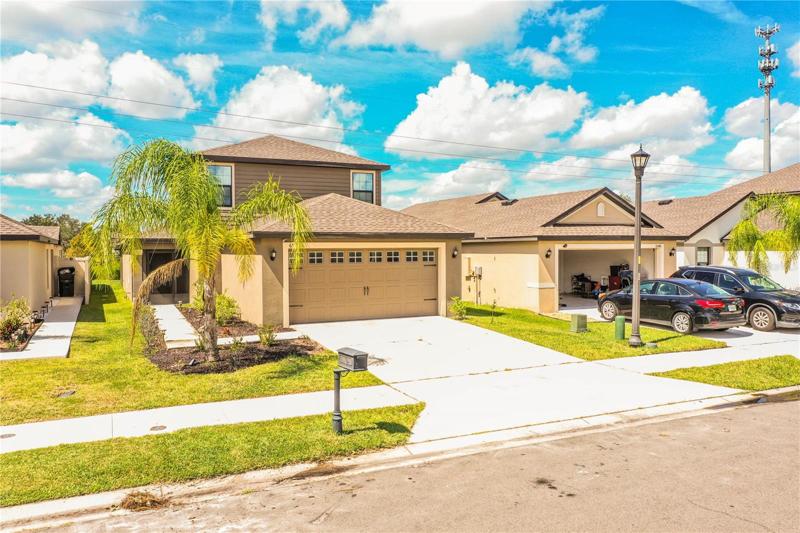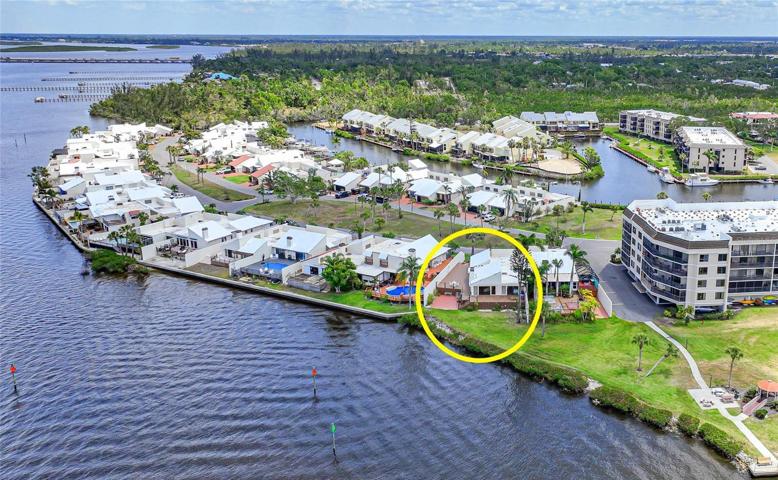6981 Properties
Sort by:
56 LONG MEADOW COURT, ROTONDA WEST, FL 33947
56 LONG MEADOW COURT, ROTONDA WEST, FL 33947 Details
1 year ago
12433 DUCKETT COURT, SPRING HILL, FL 34610
12433 DUCKETT COURT, SPRING HILL, FL 34610 Details
1 year ago
1908 N PEBBLE BEACH BOULEVARD, SUN CITY CENTER, FL 33573
1908 N PEBBLE BEACH BOULEVARD, SUN CITY CENTER, FL 33573 Details
1 year ago
3278 NE 104TH AVENUE, SILVER SPRINGS, FL 34488
3278 NE 104TH AVENUE, SILVER SPRINGS, FL 34488 Details
1 year ago
7024 MOUNT GEORGETOWN NE DRIVE, ST PETERSBURG, FL 33702
7024 MOUNT GEORGETOWN NE DRIVE, ST PETERSBURG, FL 33702 Details
1 year ago
25188 MARION AVENUE, PUNTA GORDA, FL 33950
25188 MARION AVENUE, PUNTA GORDA, FL 33950 Details
1 year ago
