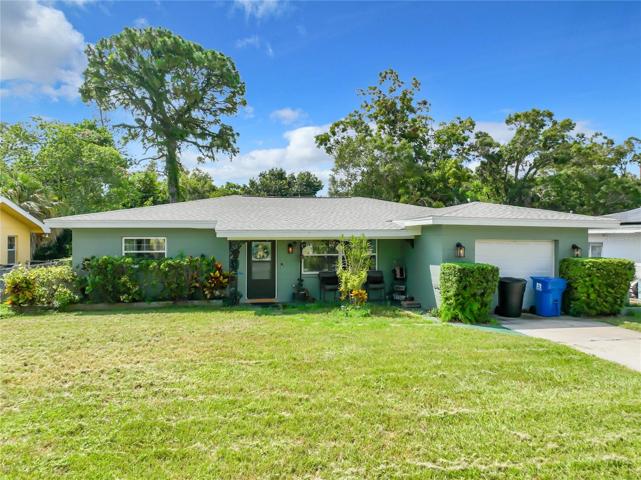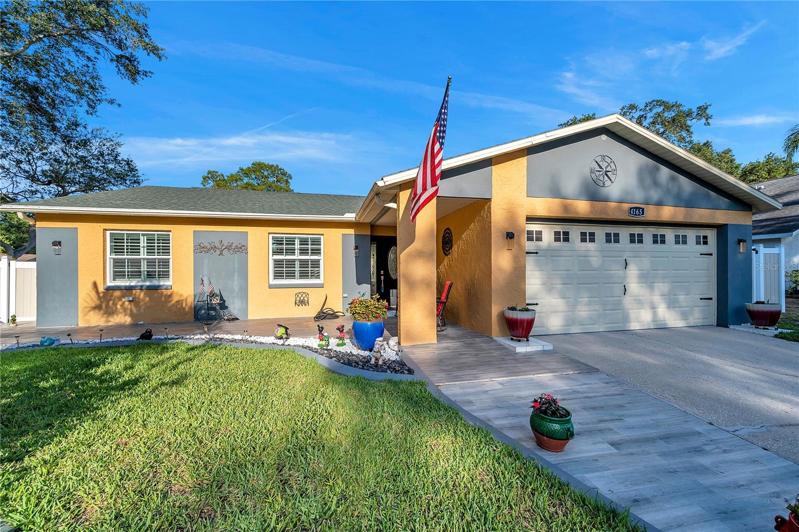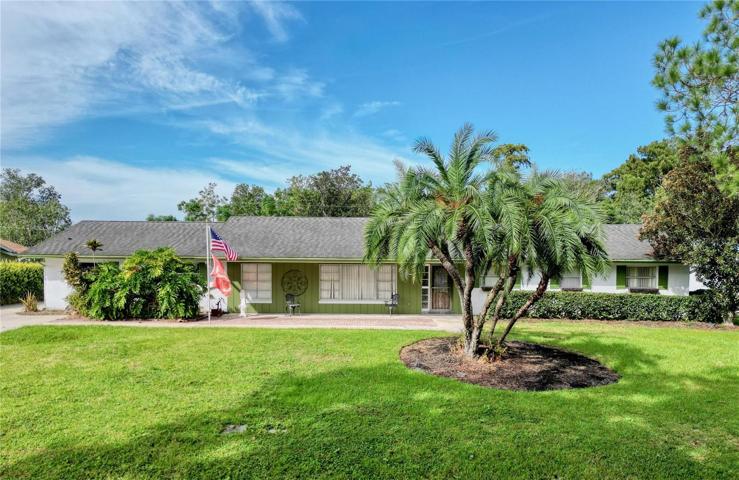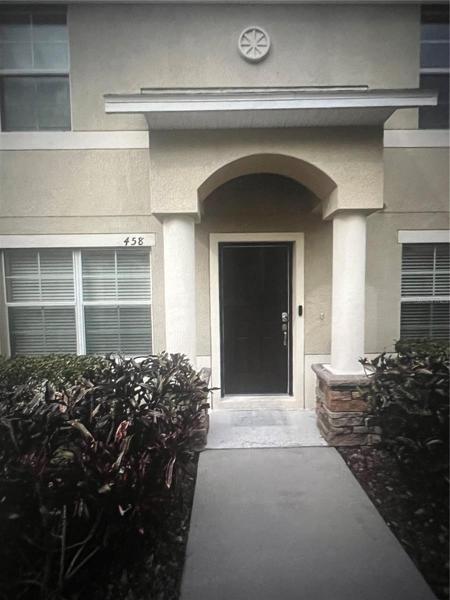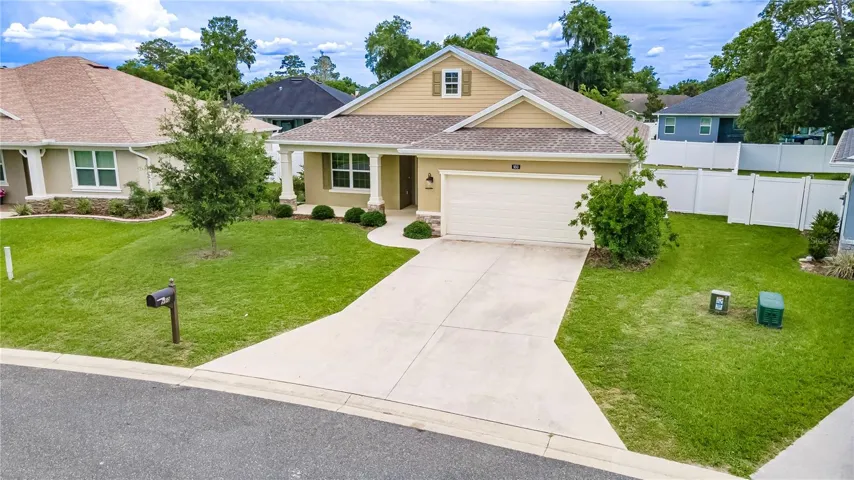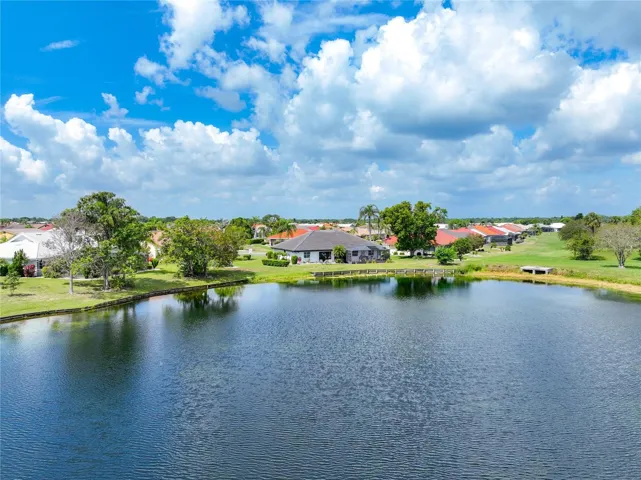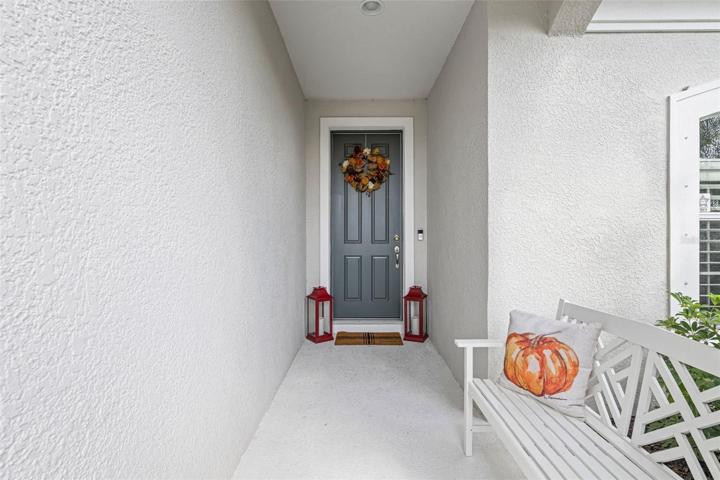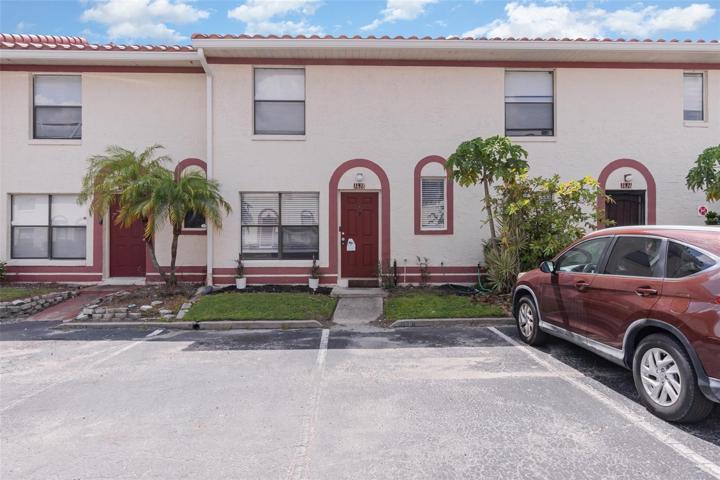6981 Properties
Sort by:
4165 MALLARD DRIVE, SAFETY HARBOR, FL 34695
4165 MALLARD DRIVE, SAFETY HARBOR, FL 34695 Details
1 year ago
1580 HARRIS CIRCLE, WINTER PARK, FL 32789
1580 HARRIS CIRCLE, WINTER PARK, FL 32789 Details
1 year ago
1976 WOLF LAUREL DRIVE, SUN CITY CENTER, FL 33573
1976 WOLF LAUREL DRIVE, SUN CITY CENTER, FL 33573 Details
1 year ago
1618 SHADY RIDGE COURT, ORLANDO, FL 32807
1618 SHADY RIDGE COURT, ORLANDO, FL 32807 Details
1 year ago
