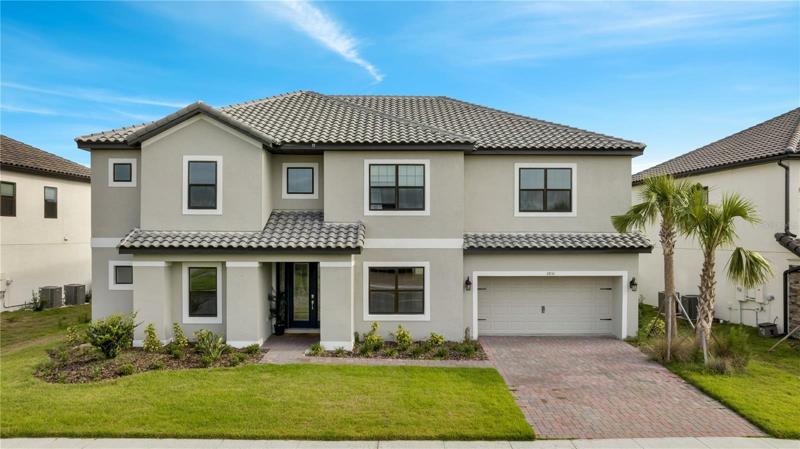6981 Properties
Sort by:
301 DUE EAST STREET, NEW SMYRNA BEACH, FL 32169
301 DUE EAST STREET, NEW SMYRNA BEACH, FL 32169 Details
1 year ago
1520 FOXRIDGE SW RUN, WINTER HAVEN, FL 33880
1520 FOXRIDGE SW RUN, WINTER HAVEN, FL 33880 Details
1 year ago
10060 COVERED MOSS DRIVE, ORLANDO, FL 32836
10060 COVERED MOSS DRIVE, ORLANDO, FL 32836 Details
1 year ago
4722 CR 300 , LAKE PANASOFFKEE, FL 33538
4722 CR 300 , LAKE PANASOFFKEE, FL 33538 Details
1 year ago
2851 AGOSTINO TERRACE, KISSIMMEE, FL 34746
2851 AGOSTINO TERRACE, KISSIMMEE, FL 34746 Details
1 year ago








