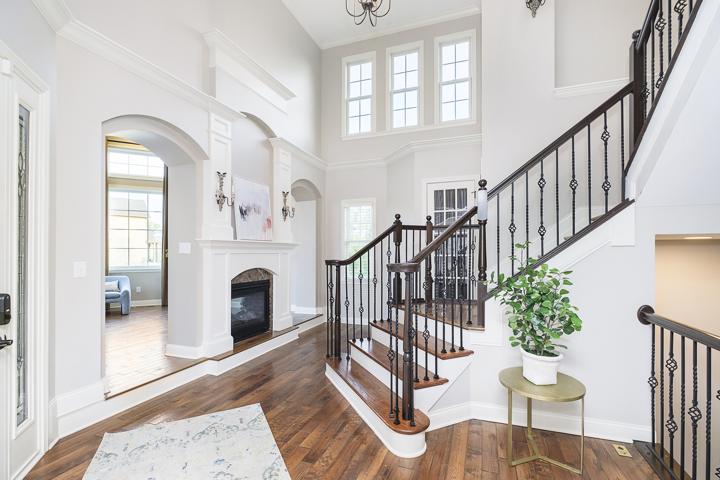18 Properties
Sort by:
17301 Barnes Street , Westfield, IN 46074
17301 Barnes Street , Westfield, IN 46074 Details
1 year ago
523 Fulton Street, Indianapolis, IN 46202
523 Fulton Street, Indianapolis, IN 46202 Details
1 year ago
2247 N Scioto Street, Indianapolis, IN 46205
2247 N Scioto Street, Indianapolis, IN 46205 Details
1 year ago
2467 S Carlota Drive, New Palestine, IN 46163
2467 S Carlota Drive, New Palestine, IN 46163 Details
1 year ago
2048 N Central Avenue, Indianapolis, IN 46202
2048 N Central Avenue, Indianapolis, IN 46202 Details
1 year ago
911 E 16th Street, Indianapolis, IN 46202
911 E 16th Street, Indianapolis, IN 46202 Details
1 year ago
12220 Poplar Bend Boulevard, Fishers, IN 46037
12220 Poplar Bend Boulevard, Fishers, IN 46037 Details
1 year ago








