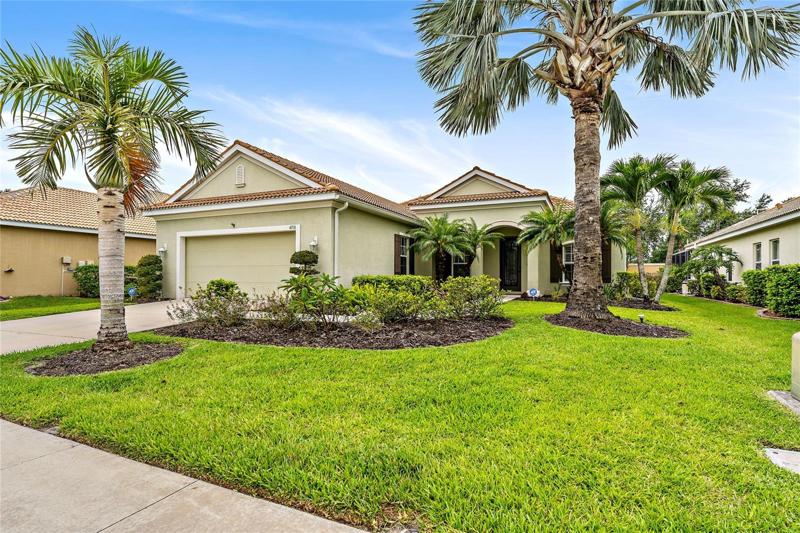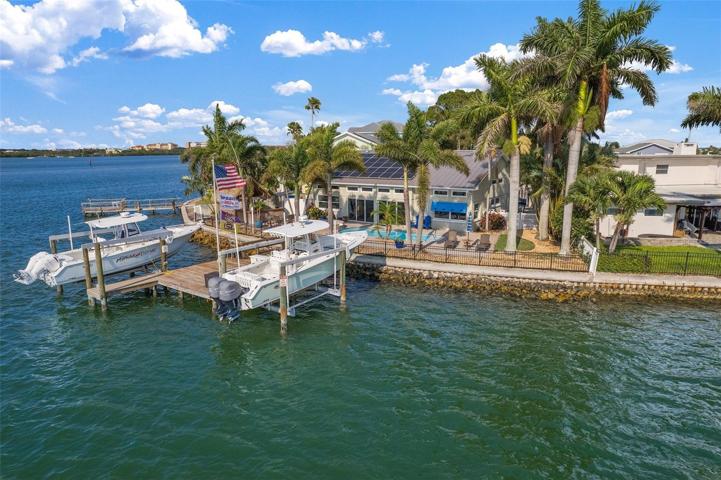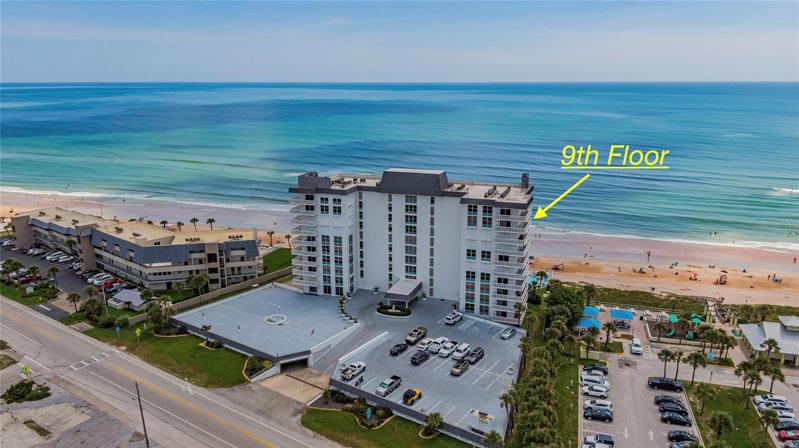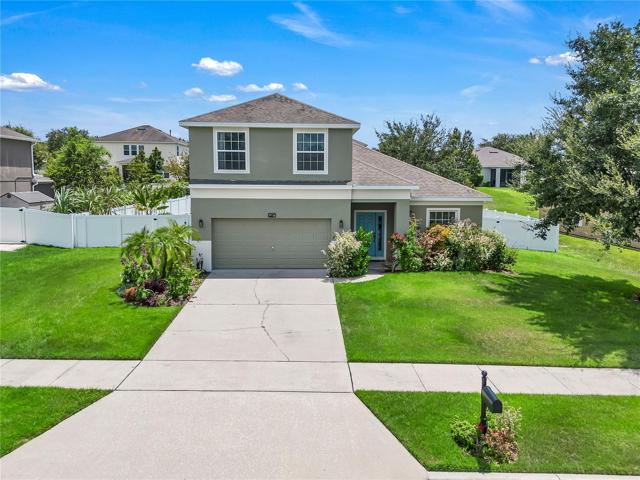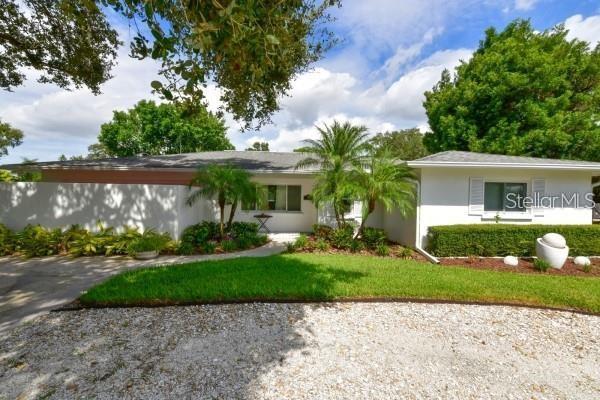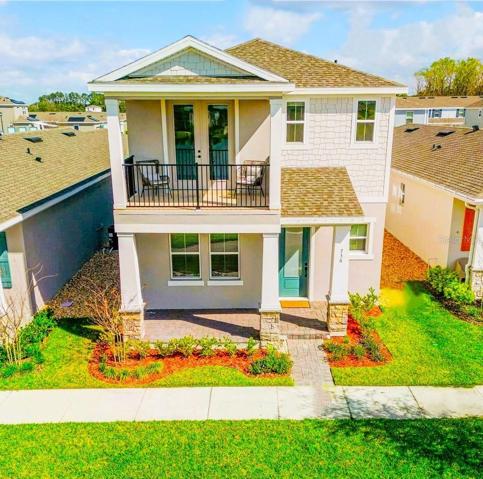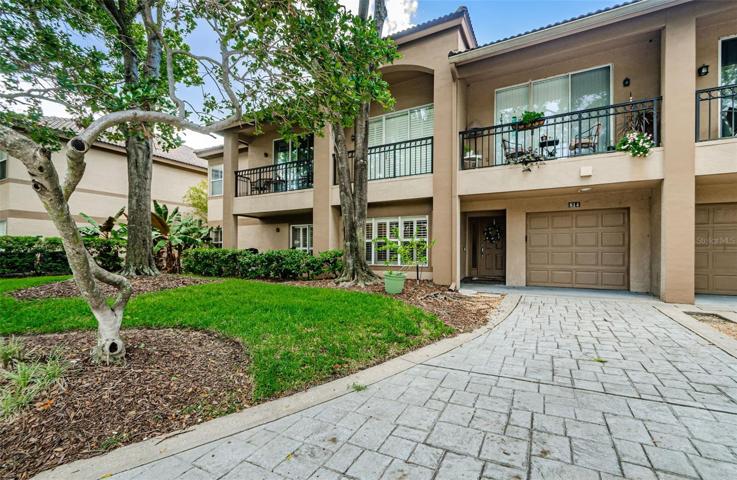1602 Properties
Sort by:
4710 62ND E TERRACE, BRADENTON, FL 34203
4710 62ND E TERRACE, BRADENTON, FL 34203 Details
1 year ago
2154 BRADFORD STREET, CLEARWATER, FL 33760
2154 BRADFORD STREET, CLEARWATER, FL 33760 Details
1 year ago
283 SAINT LUCIA DRIVE, BRADENTON, FL 34209
283 SAINT LUCIA DRIVE, BRADENTON, FL 34209 Details
1 year ago
