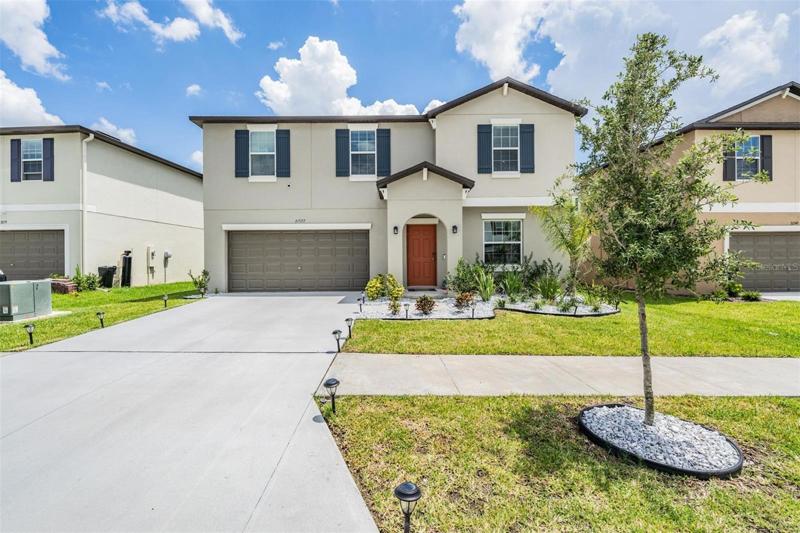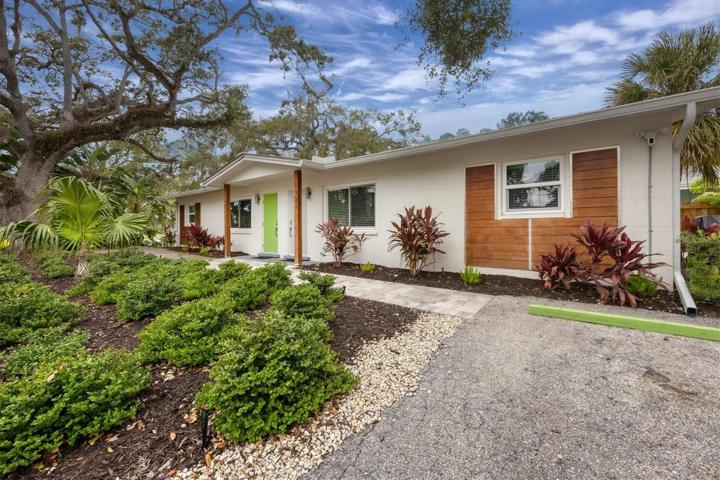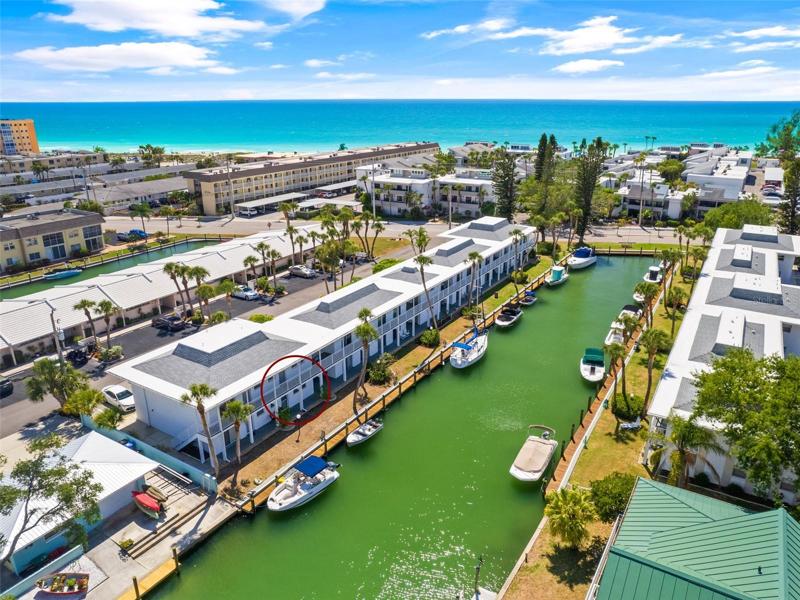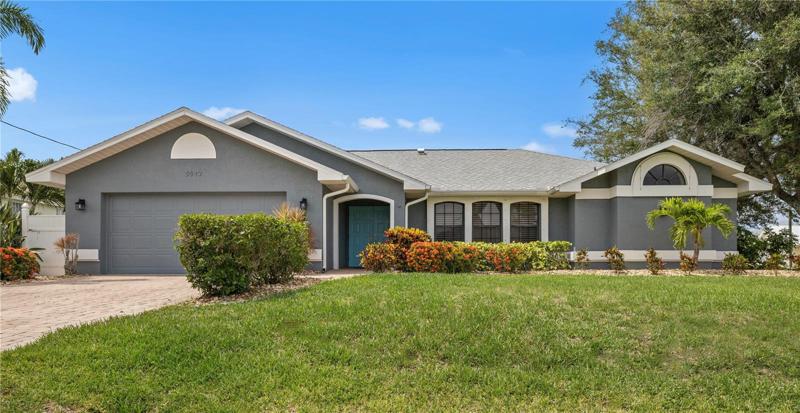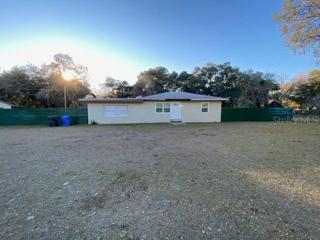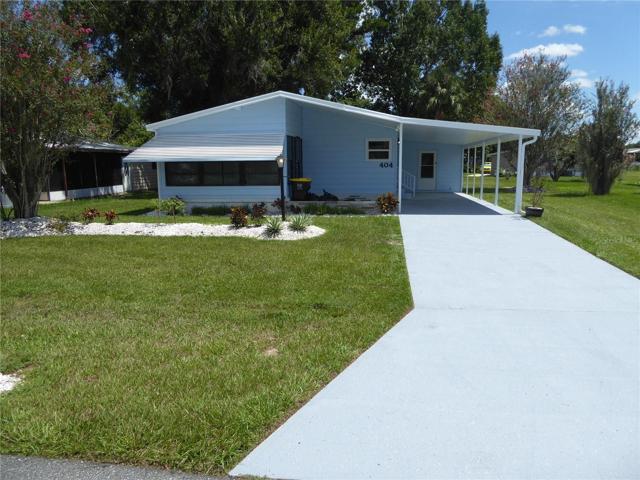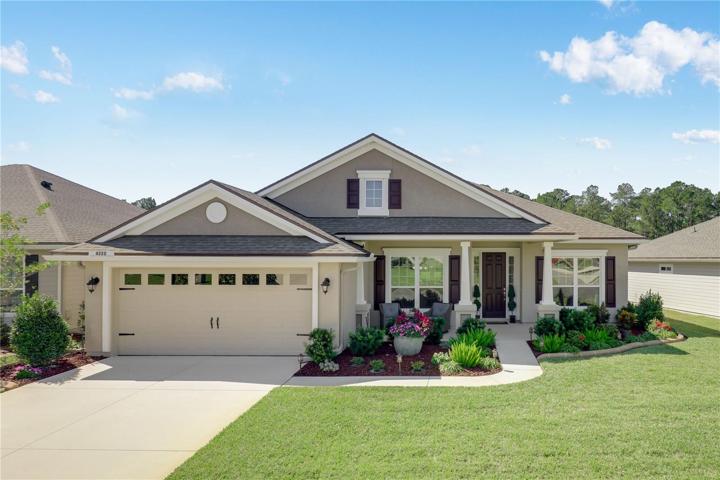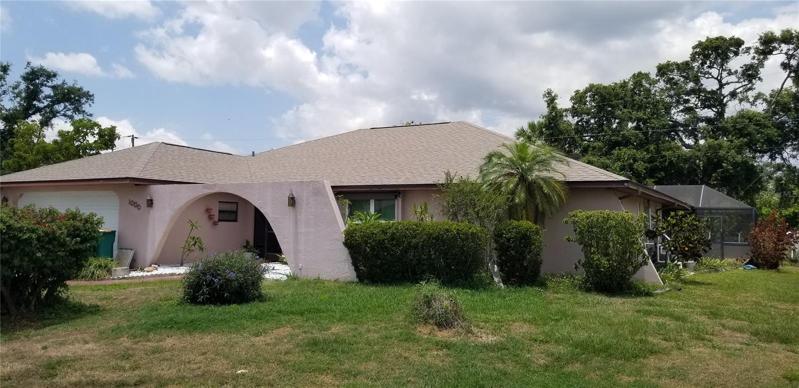1602 Properties
Sort by:
31537 SUN KETTLE LOOP , WESLEY CHAPEL, FL 33545
31537 SUN KETTLE LOOP , WESLEY CHAPEL, FL 33545 Details
1 year ago
3512 SW 6TH STREET, CAPE CORAL, FL 33991
3512 SW 6TH STREET, CAPE CORAL, FL 33991 Details
1 year ago
404 TIVOLI PARK DRIVE, DAVENPORT, FL 33897
404 TIVOLI PARK DRIVE, DAVENPORT, FL 33897 Details
1 year ago
1000 MALAY NW TERRACE, PORT CHARLOTTE, FL 33948
1000 MALAY NW TERRACE, PORT CHARLOTTE, FL 33948 Details
1 year ago
