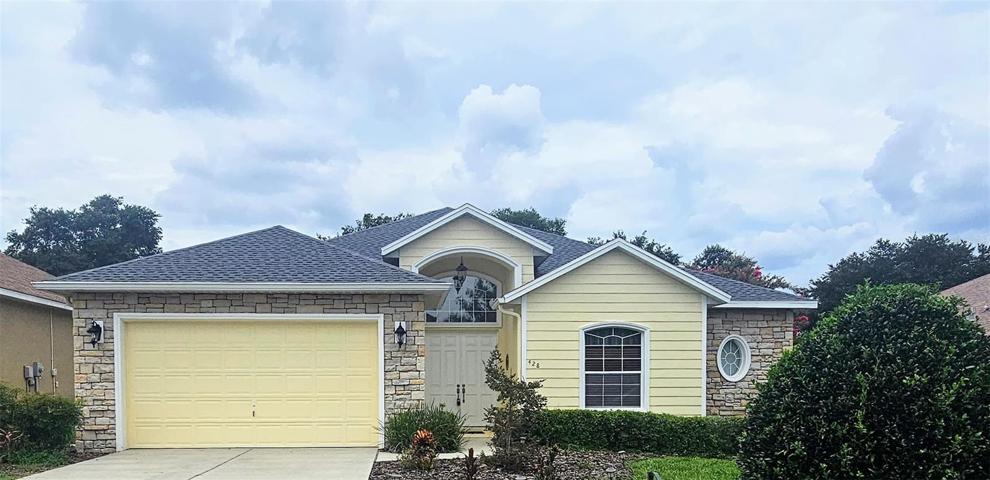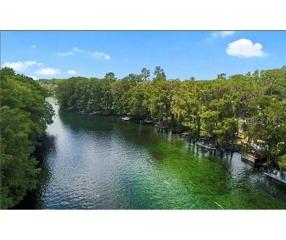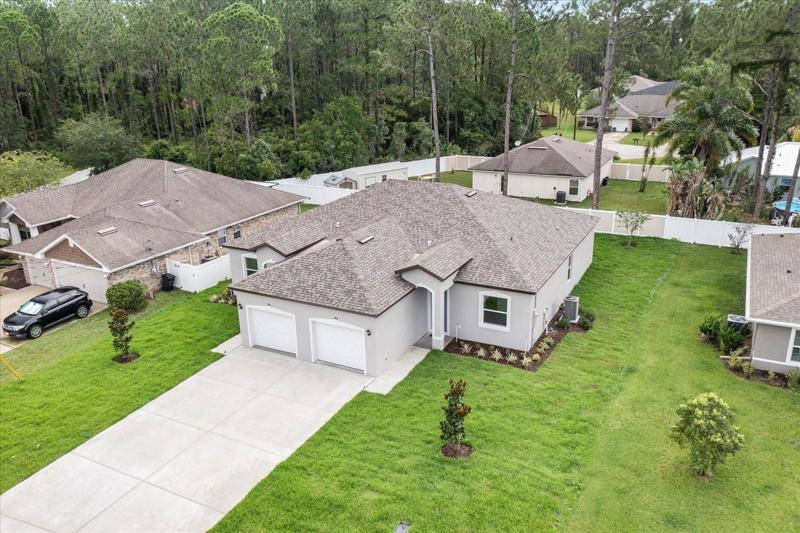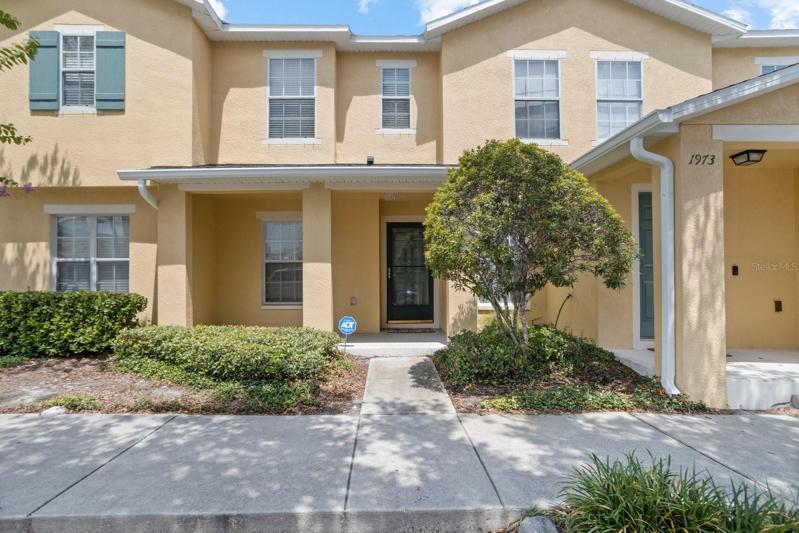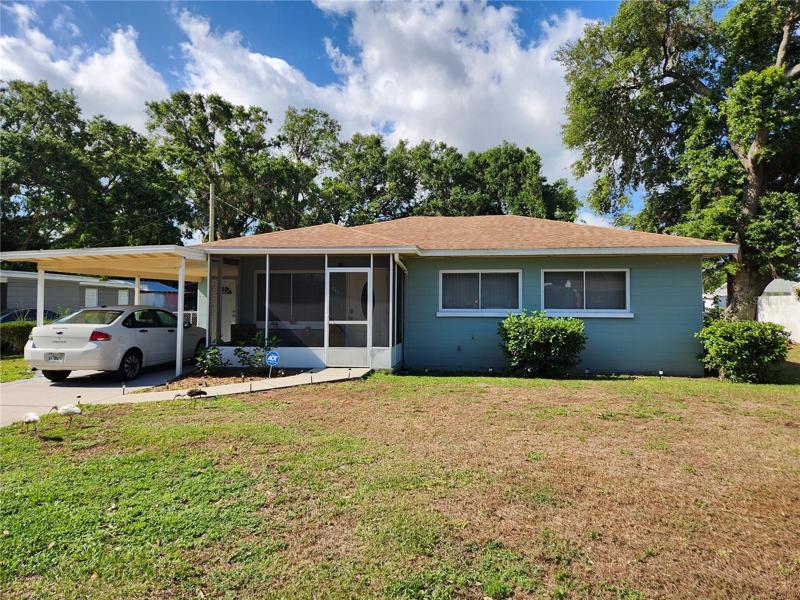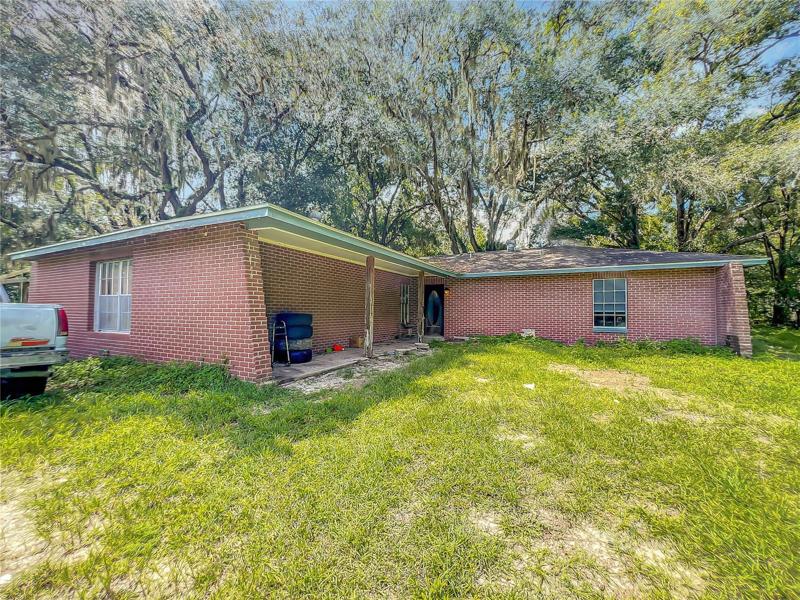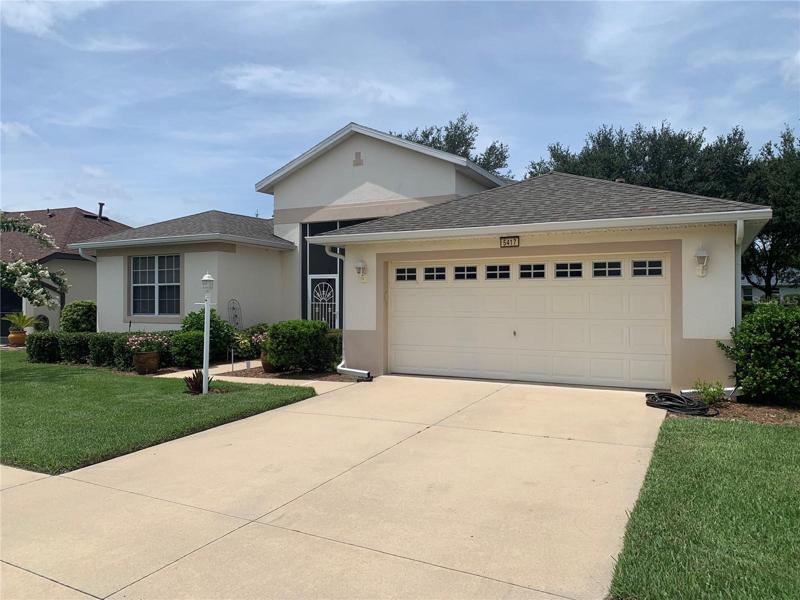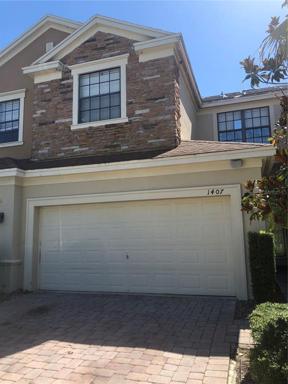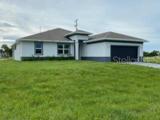1602 Properties
Sort by:
428 W COBBLESTONE LOOP, HERNANDO, FL 34442
428 W COBBLESTONE LOOP, HERNANDO, FL 34442 Details
1 year ago
10721 SW 185TH TERRACE, DUNNELLON, FL 34432
10721 SW 185TH TERRACE, DUNNELLON, FL 34432 Details
1 year ago
1975 SEARAY SHORE DRIVE, CLEARWATER, FL 33763
1975 SEARAY SHORE DRIVE, CLEARWATER, FL 33763 Details
1 year ago
16521 LAWLESS ROAD, SPRING HILL, FL 34610
16521 LAWLESS ROAD, SPRING HILL, FL 34610 Details
1 year ago
1407 PORTOFINO MEADOWS BOULEVARD, ORLANDO, FL 32824
1407 PORTOFINO MEADOWS BOULEVARD, ORLANDO, FL 32824 Details
1 year ago
2368 DODGE STREET, PORT CHARLOTTE, FL 33948
2368 DODGE STREET, PORT CHARLOTTE, FL 33948 Details
1 year ago
