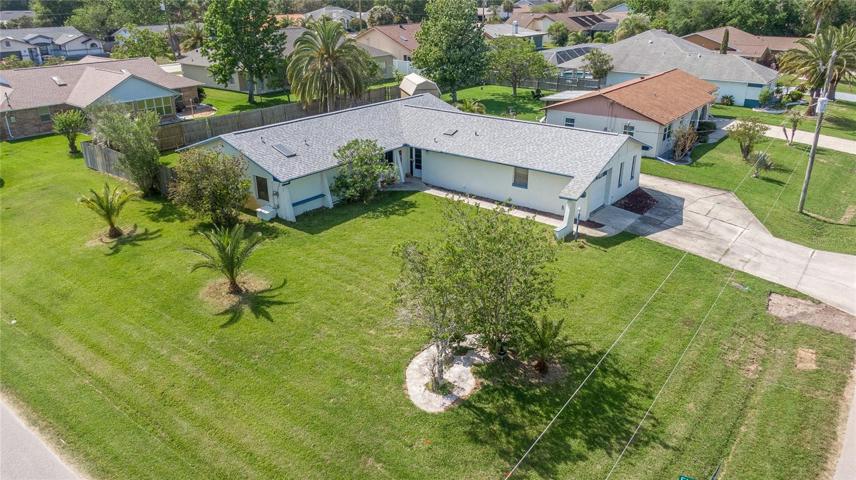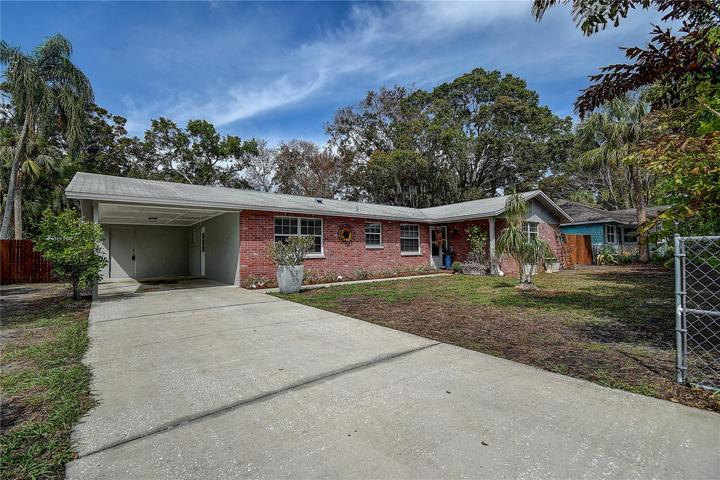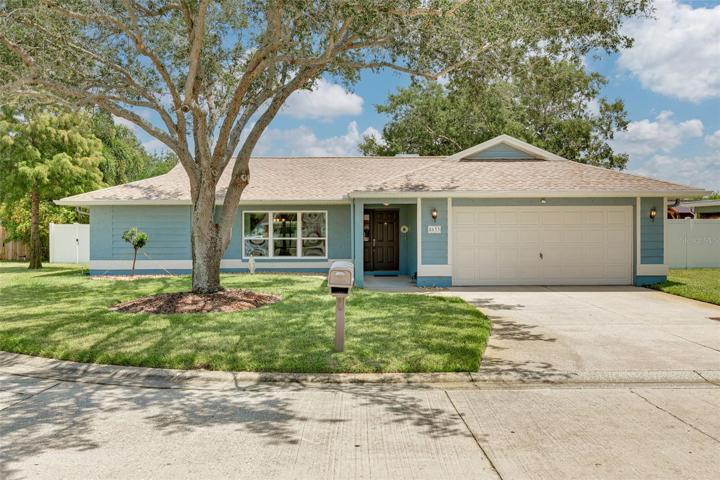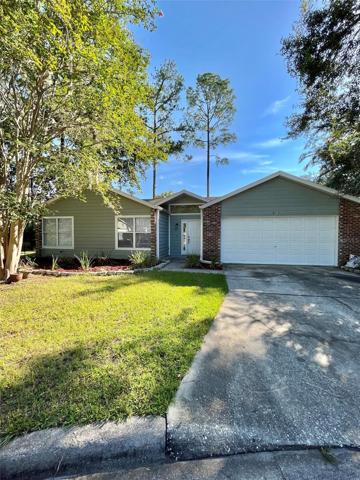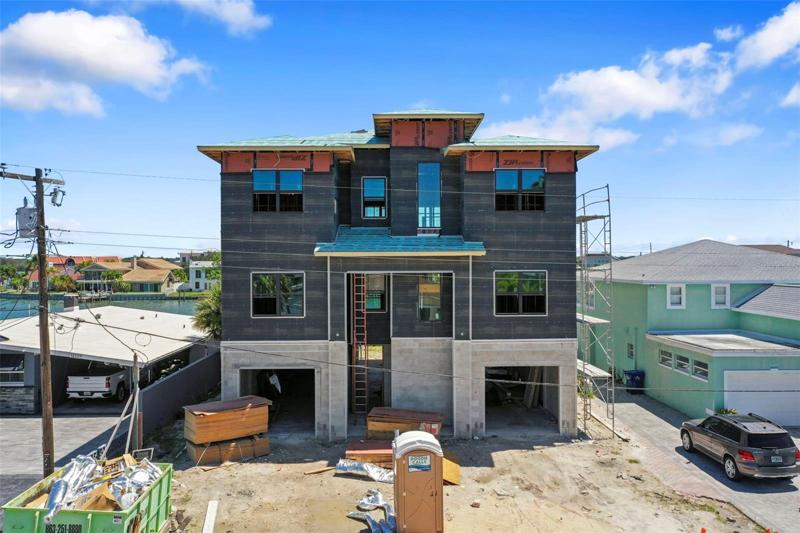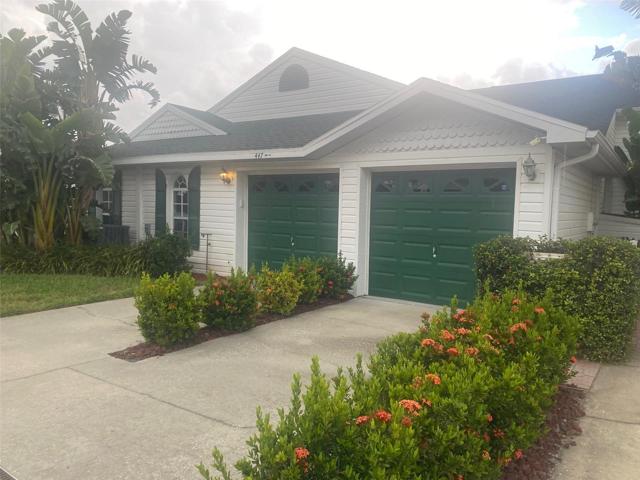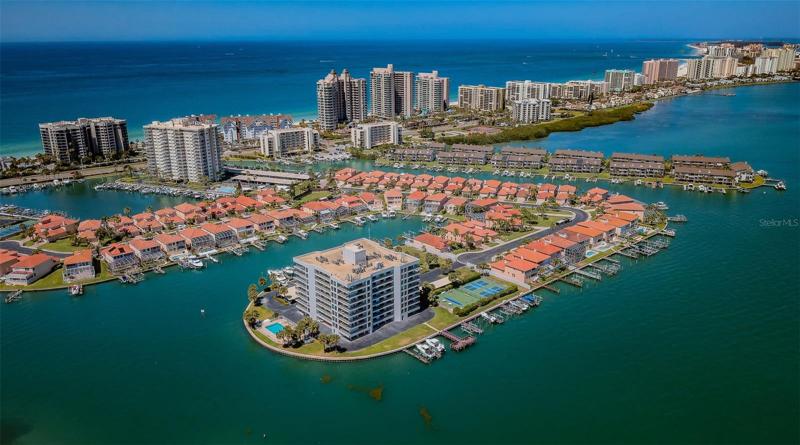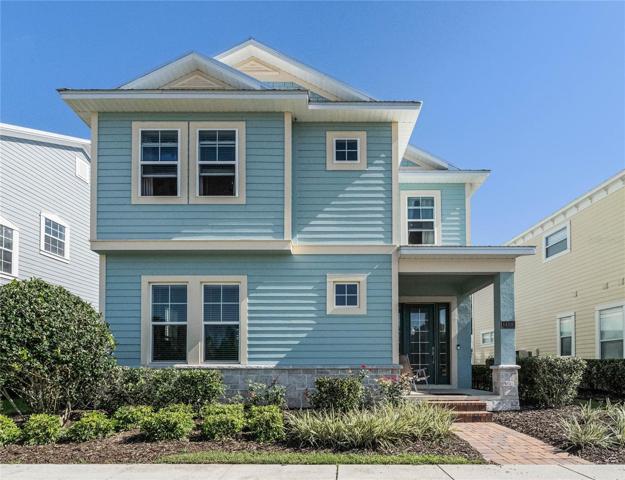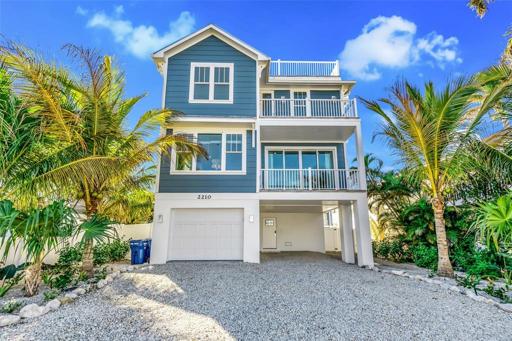1602 Properties
Sort by:
336 SHADDOCK STREET, TARPON SPRINGS, FL 34689
336 SHADDOCK STREET, TARPON SPRINGS, FL 34689 Details
1 year ago
8633 18TH N WAY, ST PETERSBURG, FL 33702
8633 18TH N WAY, ST PETERSBURG, FL 33702 Details
1 year ago
4623 NW 21ST DRIVE, GAINESVILLE, FL 32605
4623 NW 21ST DRIVE, GAINESVILLE, FL 32605 Details
1 year ago
16105 5TH E STREET, REDINGTON BEACH, FL 33708
16105 5TH E STREET, REDINGTON BEACH, FL 33708 Details
1 year ago
240 SAND KEY ESTATES DRIVE, CLEARWATER, FL 33767
240 SAND KEY ESTATES DRIVE, CLEARWATER, FL 33767 Details
1 year ago
