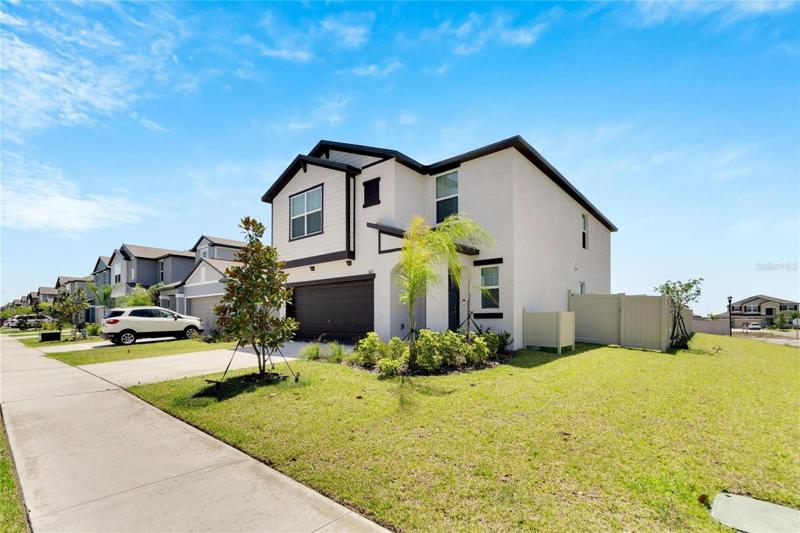1602 Properties
Sort by:
6443 PINE FORK ALLEY, SAINT CLOUD, FL 34771
6443 PINE FORK ALLEY, SAINT CLOUD, FL 34771 Details
1 year ago
23519 FREEPORT AVENUE, PORT CHARLOTTE, FL 33954
23519 FREEPORT AVENUE, PORT CHARLOTTE, FL 33954 Details
1 year ago
3107 OYSTER COVE STREET, WIMAUMA, FL 33598
3107 OYSTER COVE STREET, WIMAUMA, FL 33598 Details
1 year ago
6526 ROSEHILL FARM RUN, BRADENTON, FL 34211
6526 ROSEHILL FARM RUN, BRADENTON, FL 34211 Details
1 year ago
3051 S ATLANTIC AVENUE, DAYTONA BEACH SHORES, FL 32118
3051 S ATLANTIC AVENUE, DAYTONA BEACH SHORES, FL 32118 Details
1 year ago








