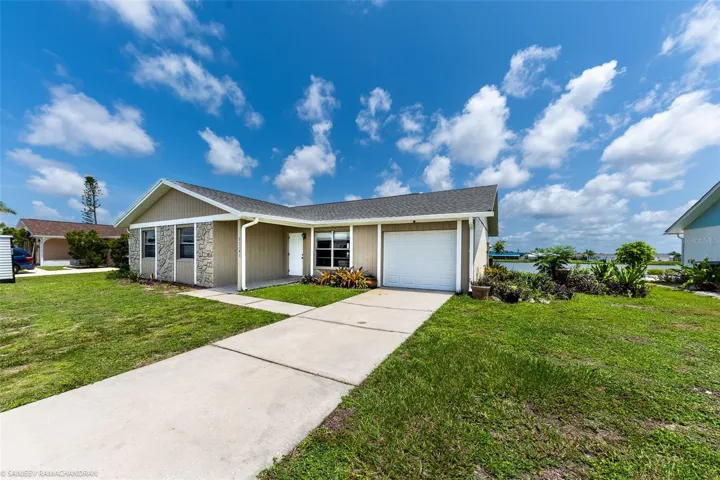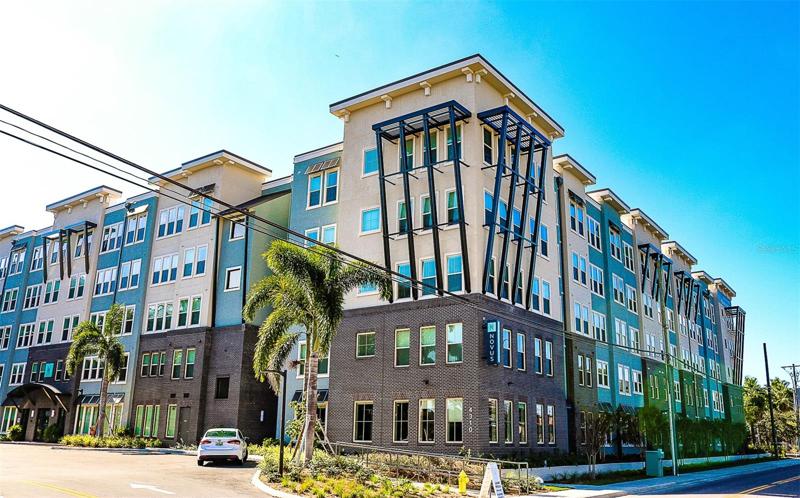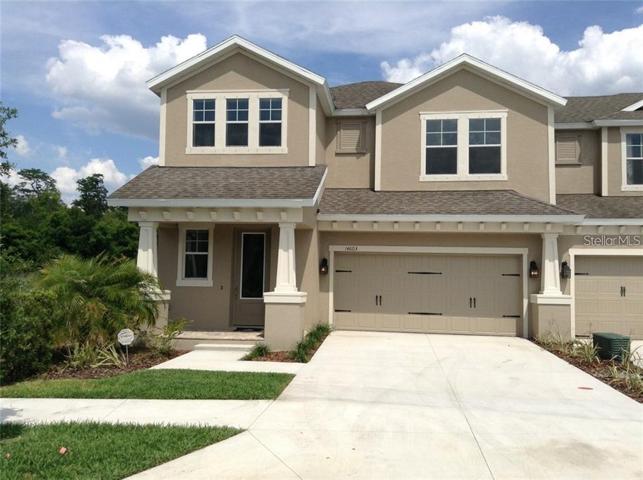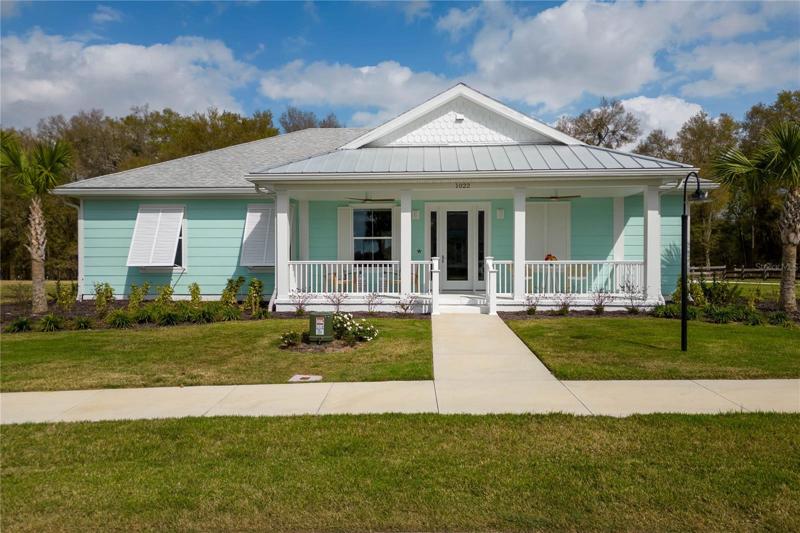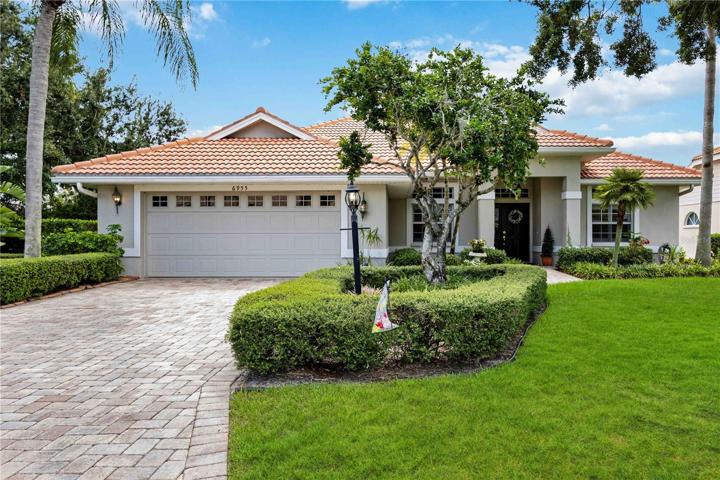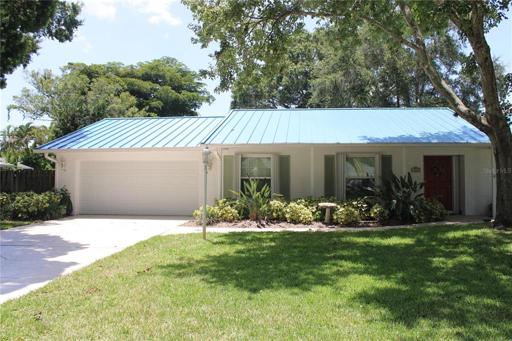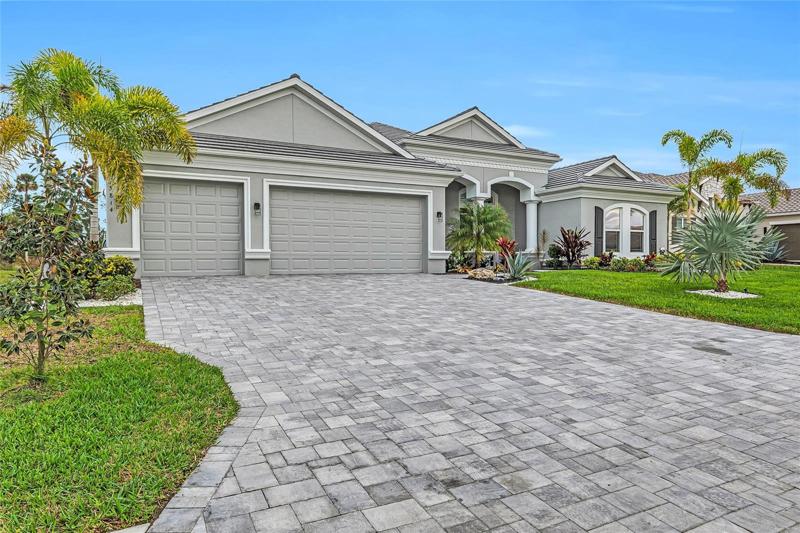1602 Properties
Sort by:
Lot 30 BADMINTON WAY, MYAKKA CITY, FL 34251
Lot 30 BADMINTON WAY, MYAKKA CITY, FL 34251 Details
1 year ago
Lot 42 GRAND NATIONAL DRIVE, MYAKKA CITY, FL 34251
Lot 42 GRAND NATIONAL DRIVE, MYAKKA CITY, FL 34251 Details
1 year ago
14603 ROCKY BROOK DRIVE, TAMPA, FL 33625
14603 ROCKY BROOK DRIVE, TAMPA, FL 33625 Details
1 year ago
1022 SUGAR LOAF KEY LOOP, LADY LAKE, FL 32159
1022 SUGAR LOAF KEY LOOP, LADY LAKE, FL 32159 Details
1 year ago
6955 STETSON STREET CIRCLE, SARASOTA, FL 34243
6955 STETSON STREET CIRCLE, SARASOTA, FL 34243 Details
1 year ago
