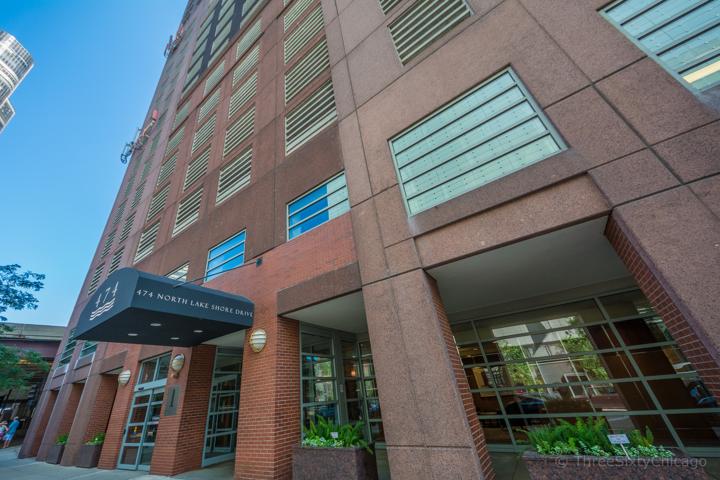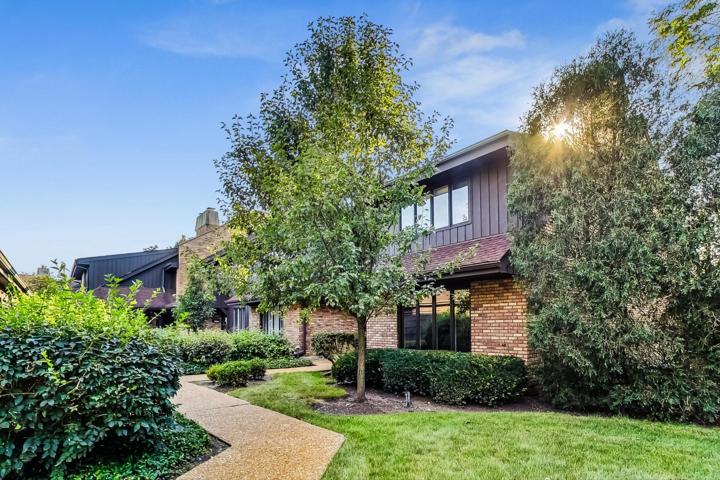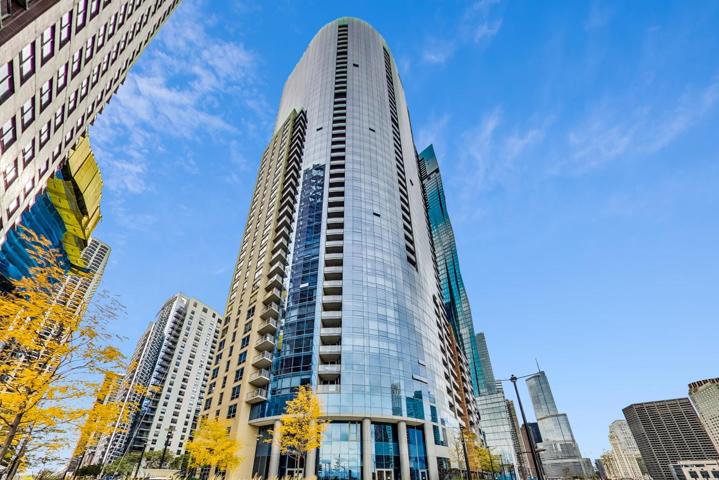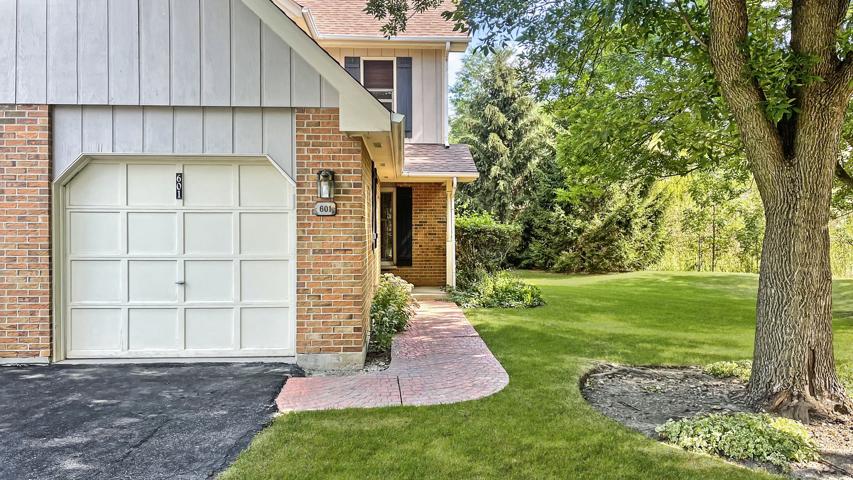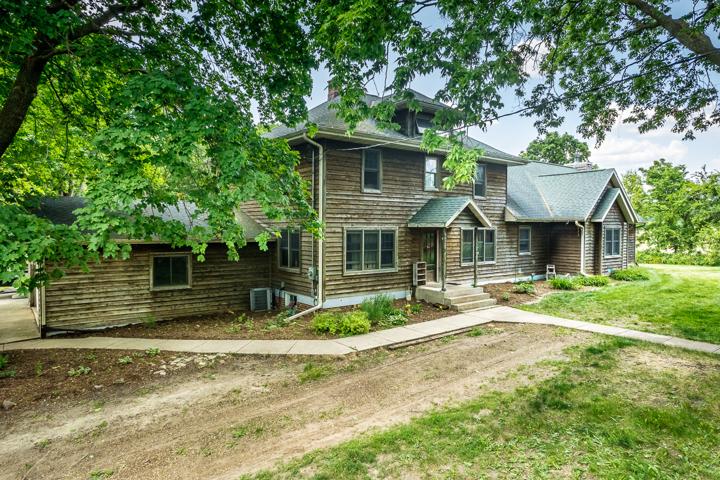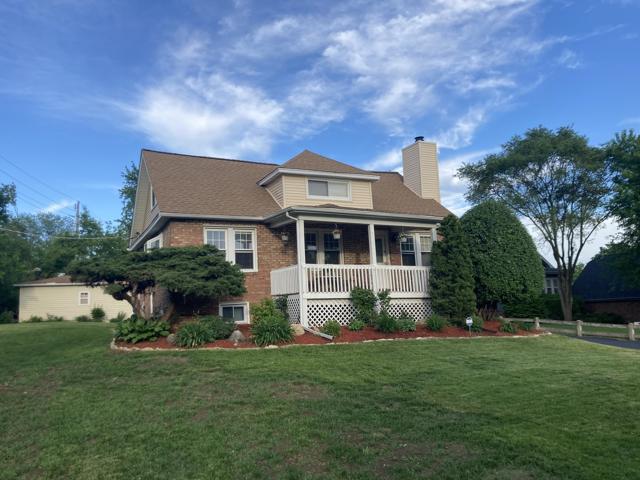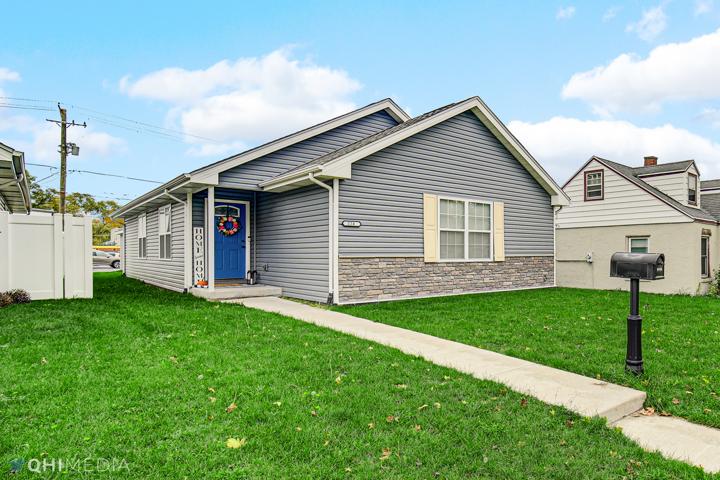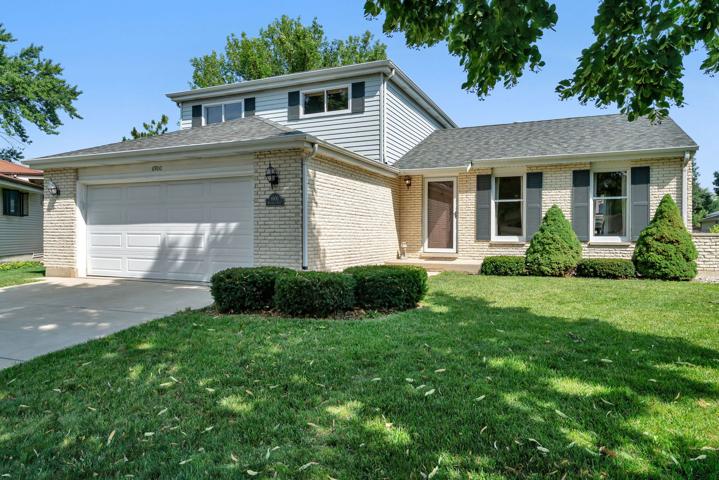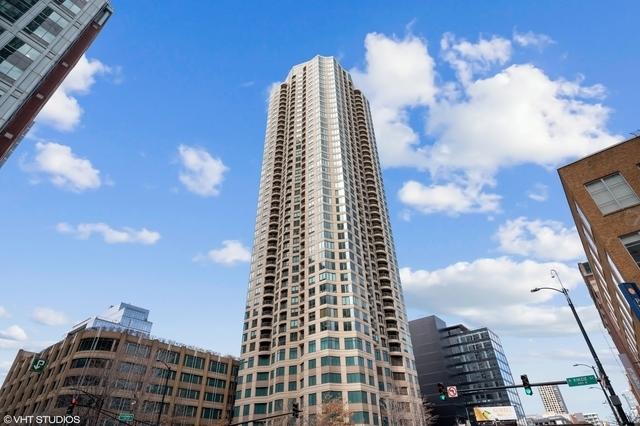591 Properties
Sort by:
474 N Lake Shore Drive, Chicago, IL 60611
474 N Lake Shore Drive, Chicago, IL 60611 Details
2 years ago
1842 Mission Hills Lane, Northbrook, IL 60062
1842 Mission Hills Lane, Northbrook, IL 60062 Details
2 years ago
420 E Waterside Drive, Chicago, IL 60601
420 E Waterside Drive, Chicago, IL 60601 Details
2 years ago
5609 Walnut Avenue, Downers Grove, IL 60516
5609 Walnut Avenue, Downers Grove, IL 60516 Details
2 years ago
224 N La Salle Avenue, Bradley, IL 60915
224 N La Salle Avenue, Bradley, IL 60915 Details
2 years ago
6900 Waterfall Place, Downers Grove, IL 60516
6900 Waterfall Place, Downers Grove, IL 60516 Details
2 years ago
