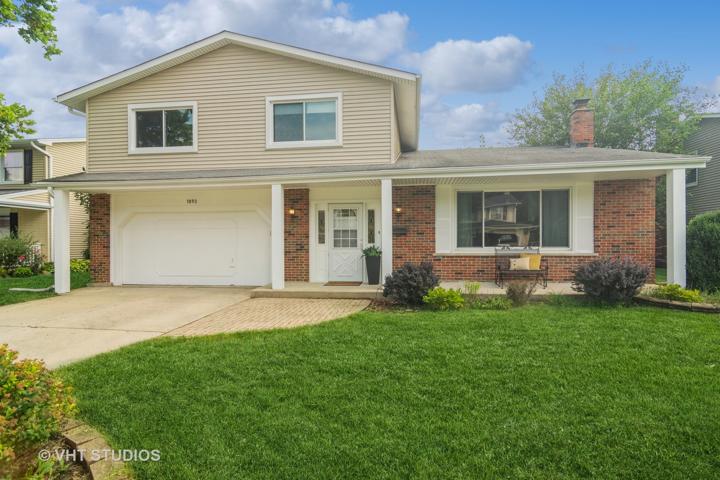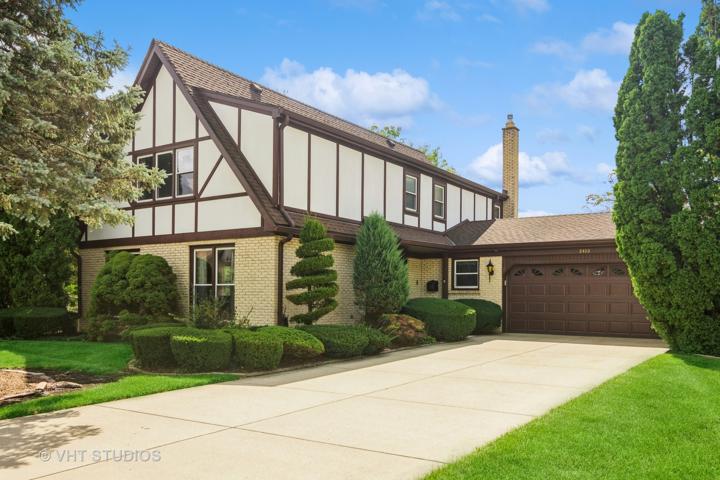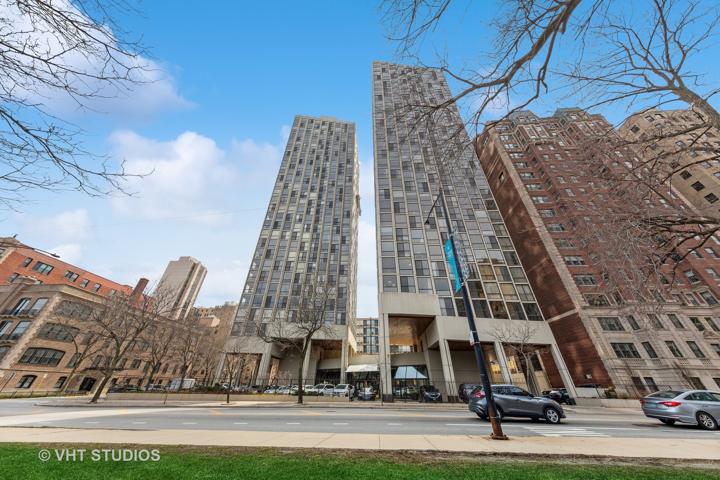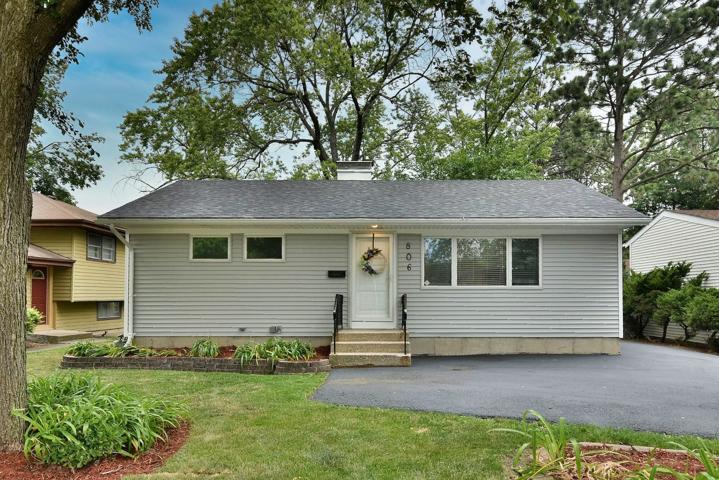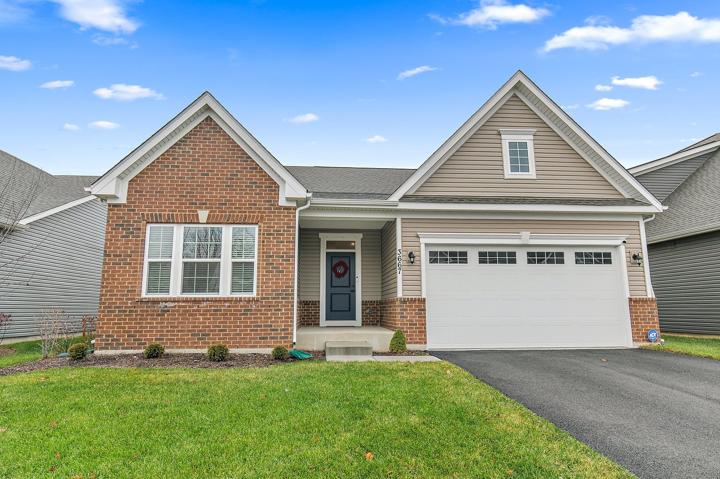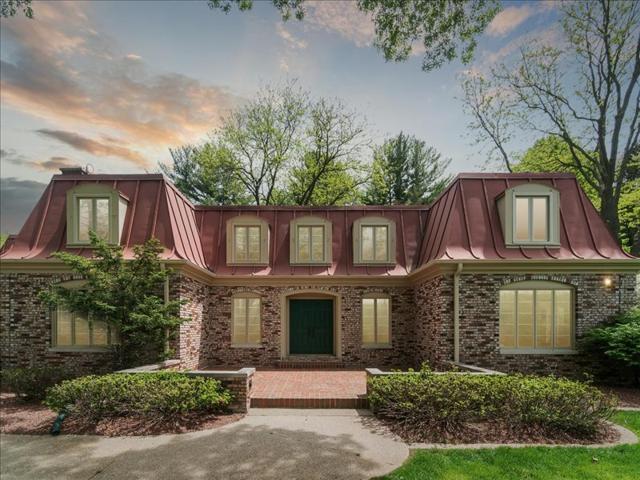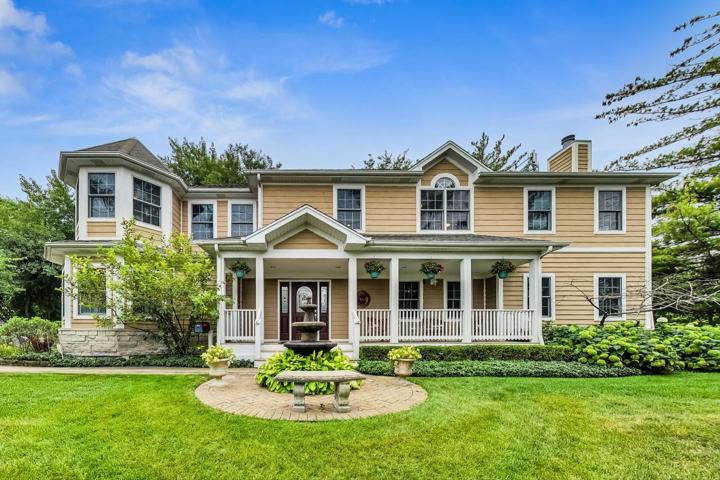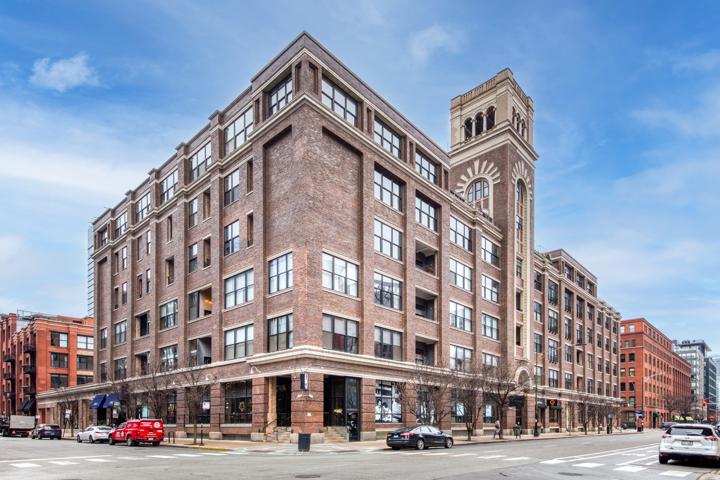591 Properties
Sort by:
1093 N King Charles Court, Palatine, IL 60067
1093 N King Charles Court, Palatine, IL 60067 Details
1 year ago
2403 N Hickory Lane, Arlington Heights, IL 60004
2403 N Hickory Lane, Arlington Heights, IL 60004 Details
1 year ago
345 W Fullerton Parkway, Chicago, IL 60614
345 W Fullerton Parkway, Chicago, IL 60614 Details
1 year ago
1000 W Washington Boulevard, Chicago, IL 60607
1000 W Washington Boulevard, Chicago, IL 60607 Details
1 year ago
