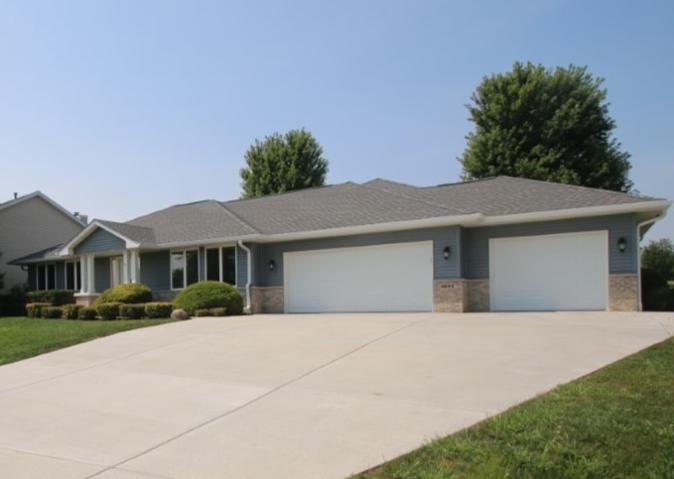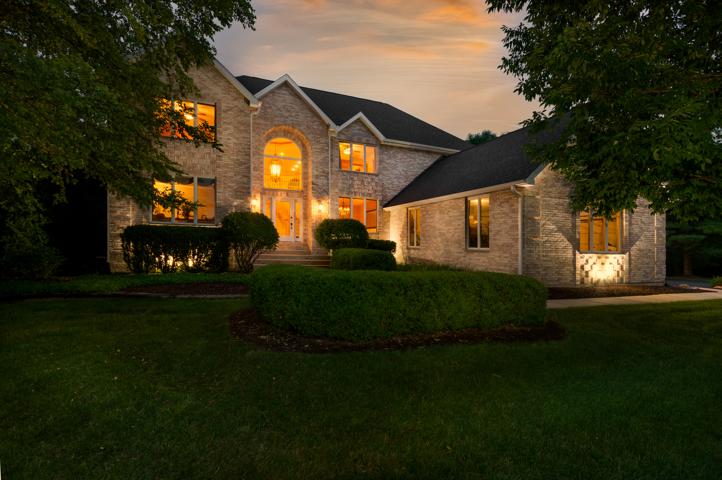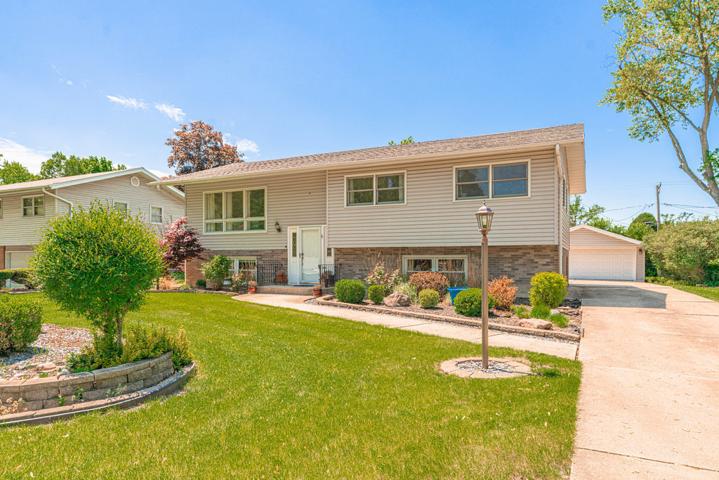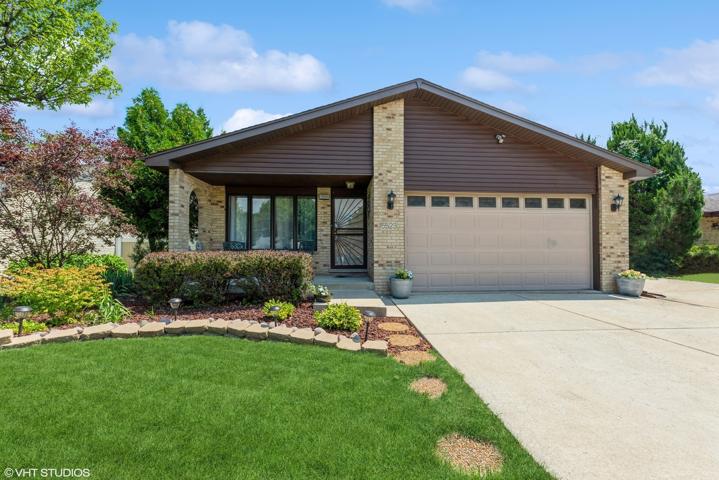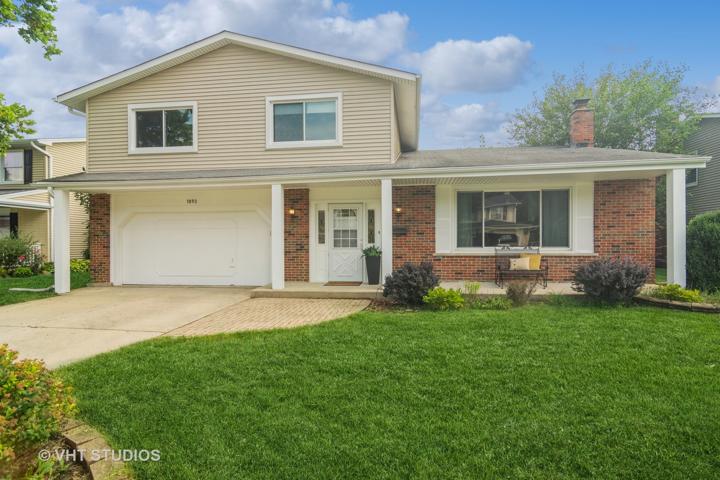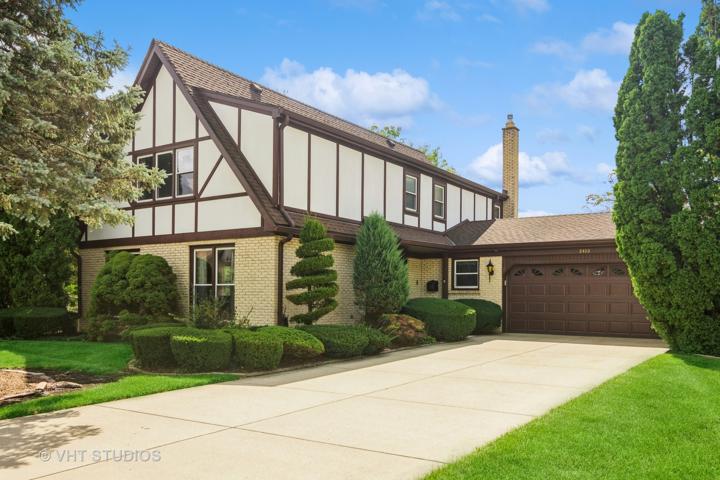591 Properties
Sort by:
4244 Westlake Village Drive, Winnebago, IL 61088
4244 Westlake Village Drive, Winnebago, IL 61088 Details
1 year ago
1534 Sunflower S Drive, Sycamore, IL 60178
1534 Sunflower S Drive, Sycamore, IL 60178 Details
1 year ago
12530 S Massasoit Avenue, Palos Heights, IL 60463
12530 S Massasoit Avenue, Palos Heights, IL 60463 Details
1 year ago
15523 Brianne Lane, Oak Forest, IL 60452
15523 Brianne Lane, Oak Forest, IL 60452 Details
1 year ago
1093 N King Charles Court, Palatine, IL 60067
1093 N King Charles Court, Palatine, IL 60067 Details
1 year ago
2403 N Hickory Lane, Arlington Heights, IL 60004
2403 N Hickory Lane, Arlington Heights, IL 60004 Details
1 year ago
