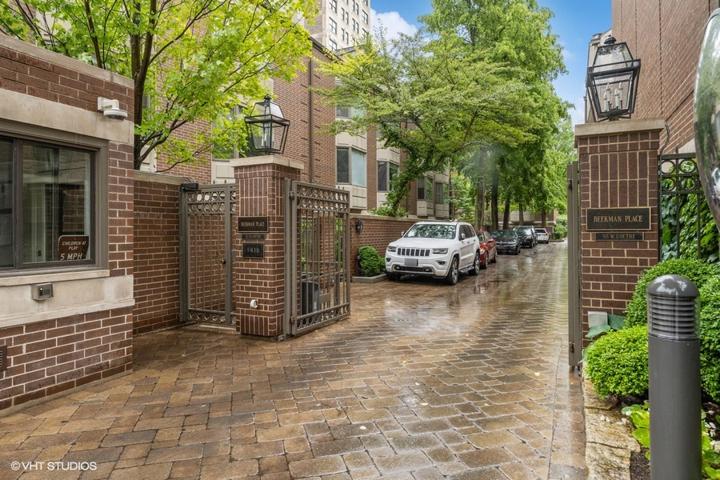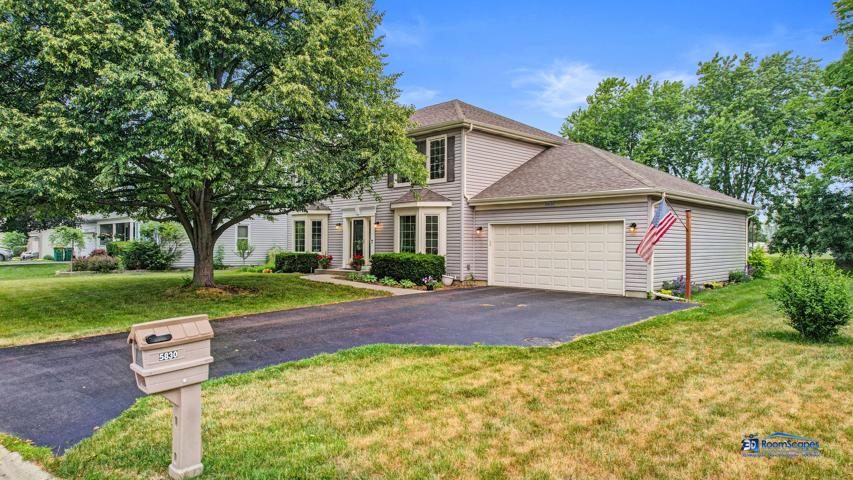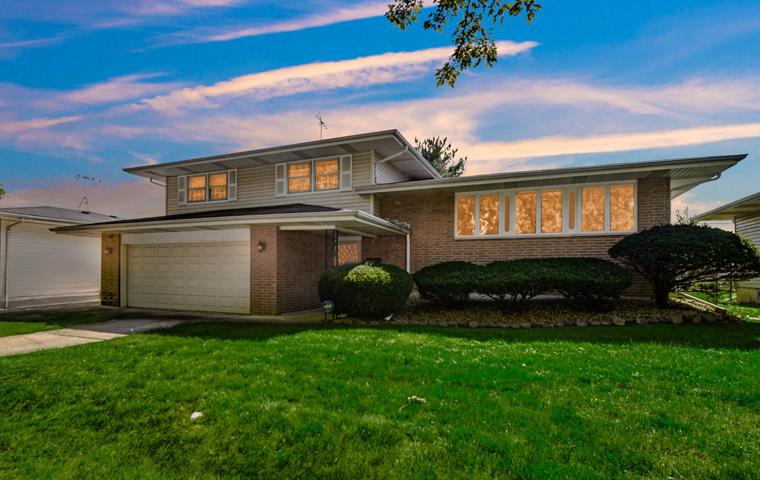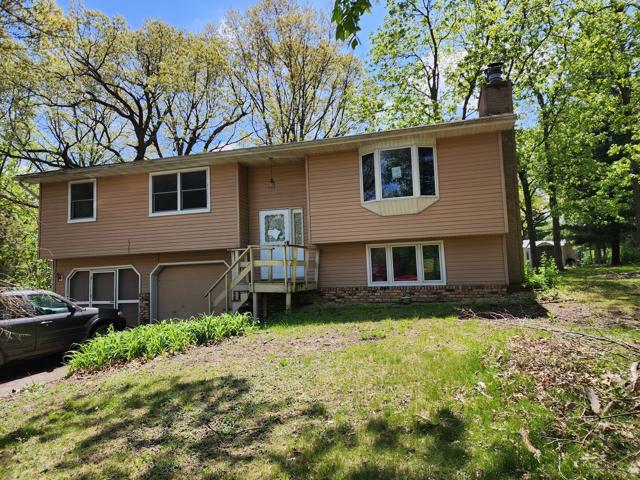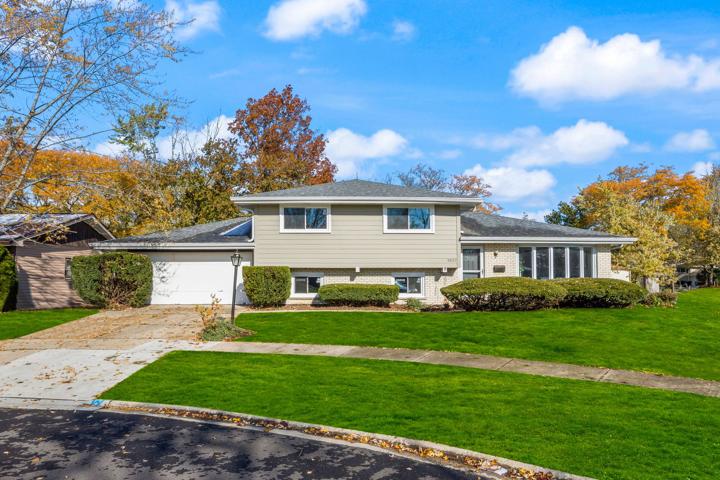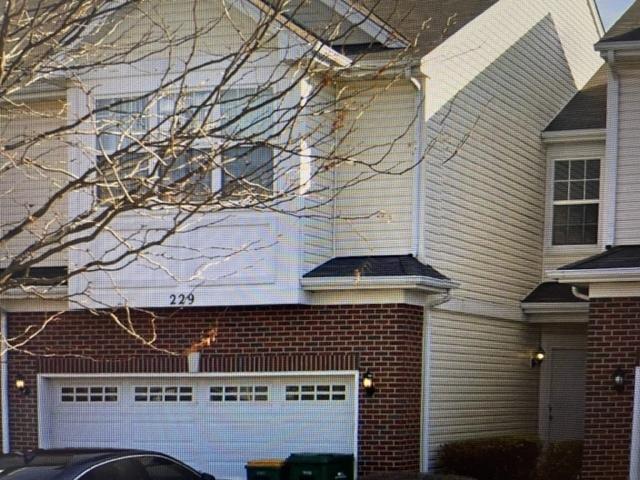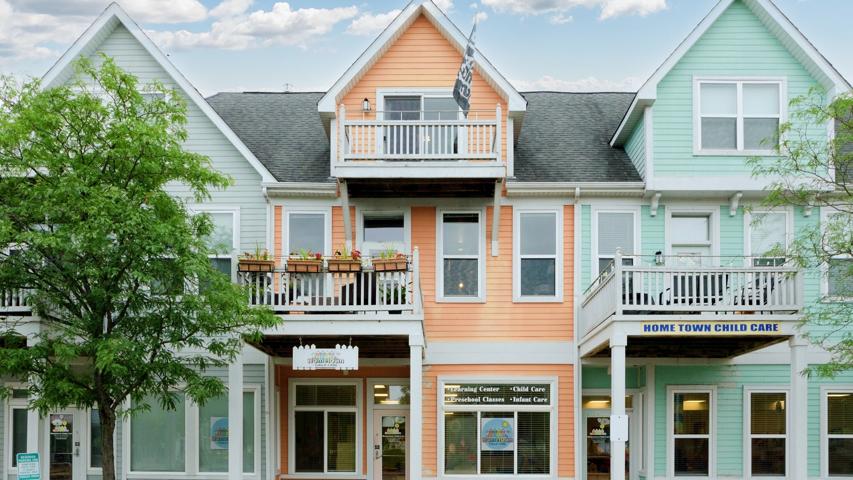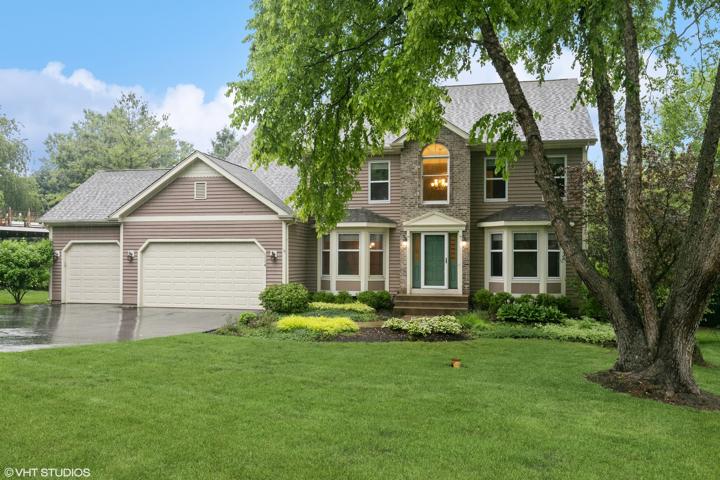591 Properties
Sort by:
386 BAY TREE Circle, Vernon Hills, IL 60061
386 BAY TREE Circle, Vernon Hills, IL 60061 Details
1 year ago
5830 Constitution Avenue, Gurnee, IL 60031
5830 Constitution Avenue, Gurnee, IL 60031 Details
1 year ago
9930 La Reina Court, Orland Park, IL 60462
9930 La Reina Court, Orland Park, IL 60462 Details
1 year ago
229 S Alder Creek Drive, Romeoville, IL 60446
229 S Alder Creek Drive, Romeoville, IL 60446 Details
1 year ago
1675 Town Center Street, Aurora, IL 60504
1675 Town Center Street, Aurora, IL 60504 Details
1 year ago
