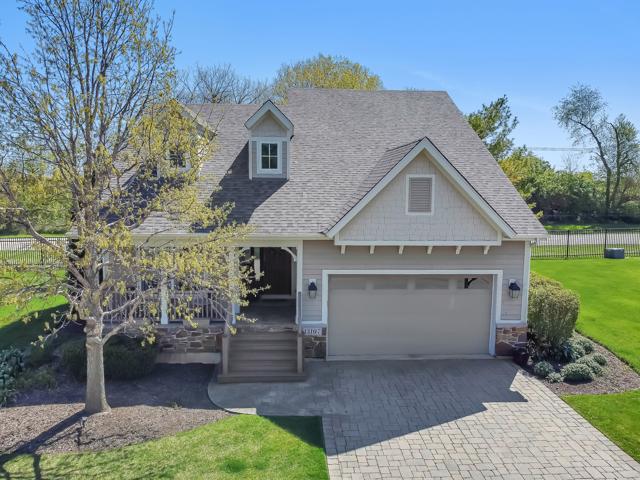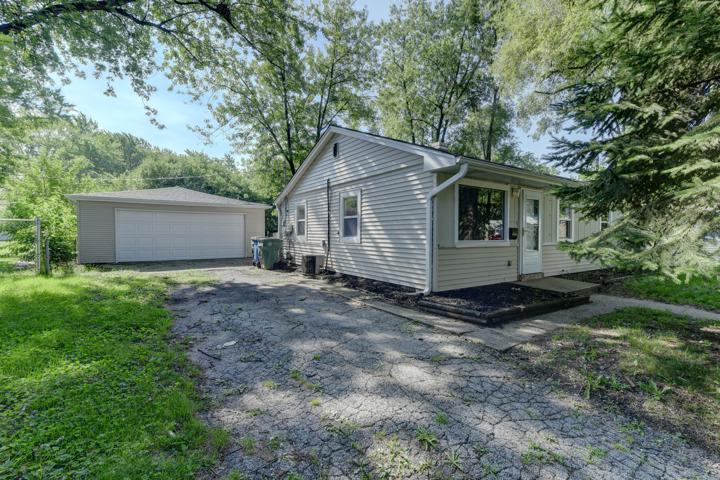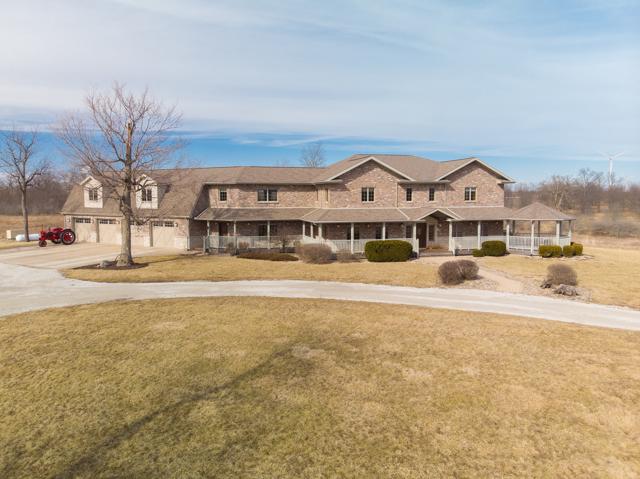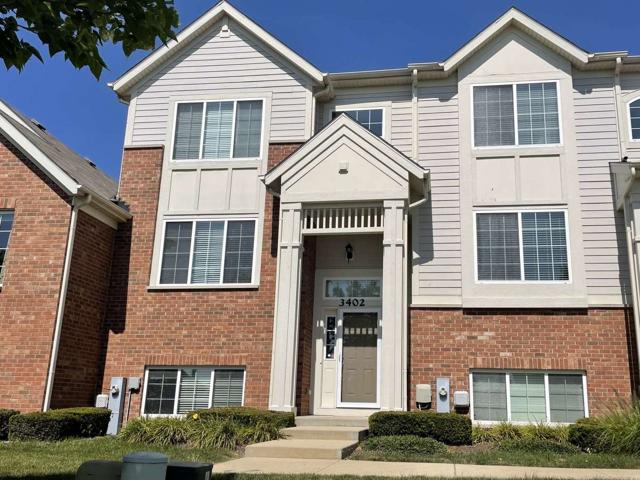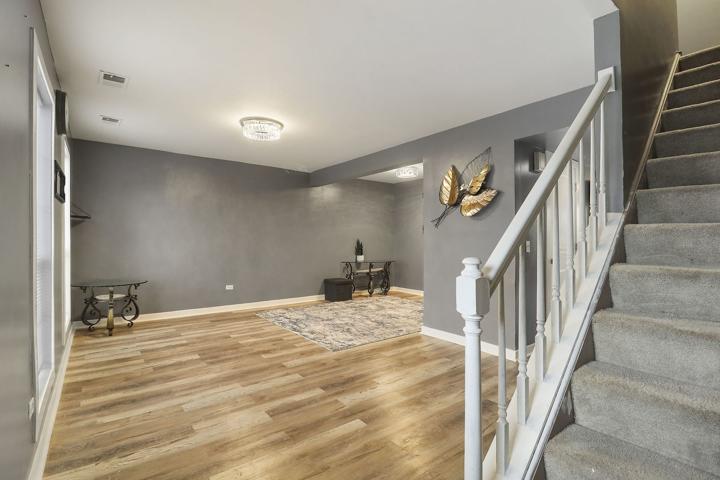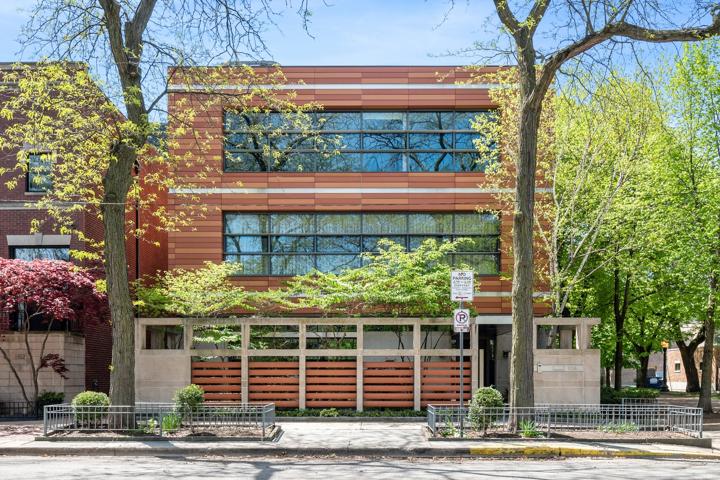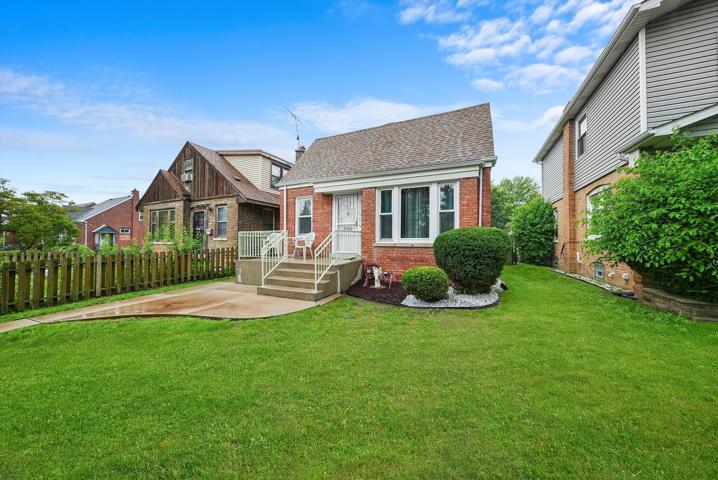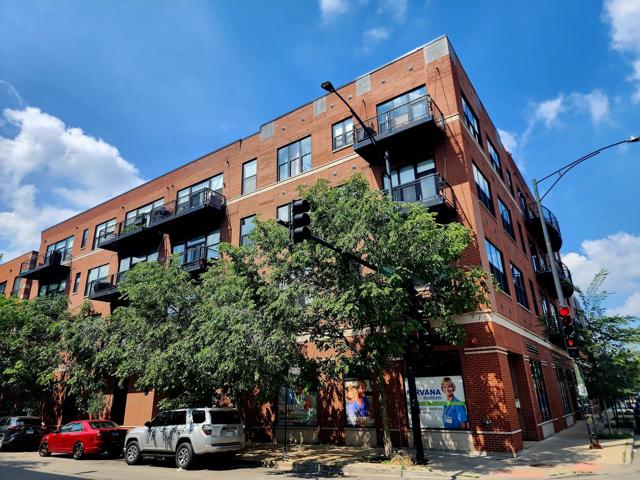591 Properties
Sort by:
13107 S Lake Mary Drive, Plainfield, IL 60585
13107 S Lake Mary Drive, Plainfield, IL 60585 Details
1 year ago
8144 N 3100 East Road, Arrowsmith, IL 61722
8144 N 3100 East Road, Arrowsmith, IL 61722 Details
1 year ago

