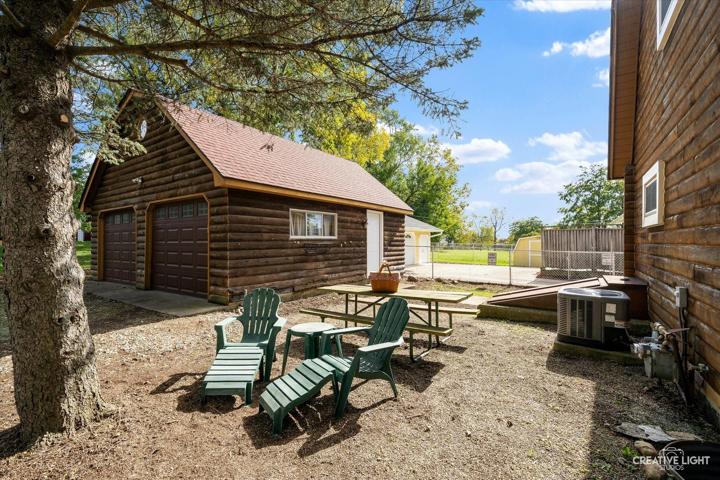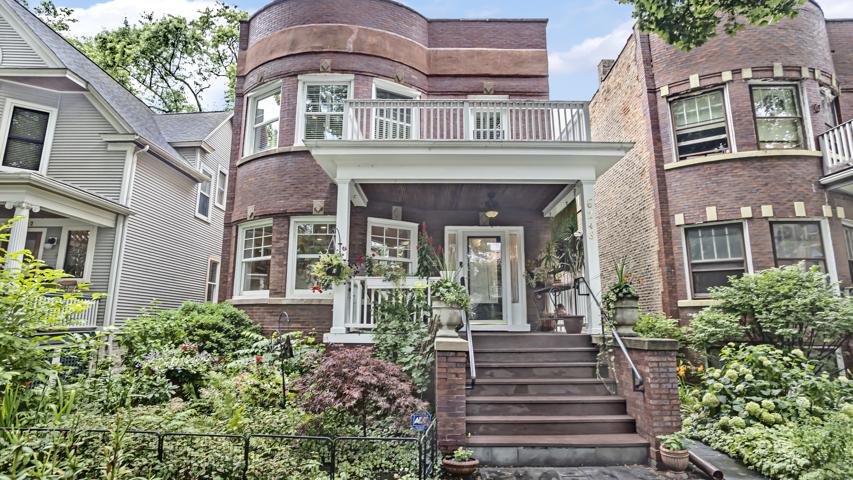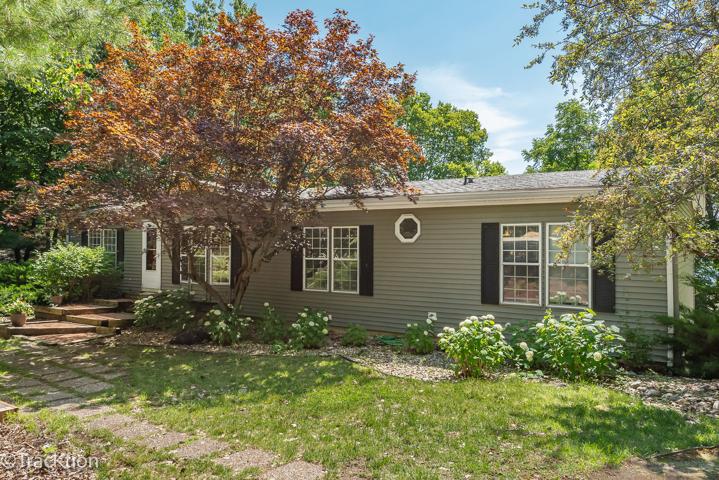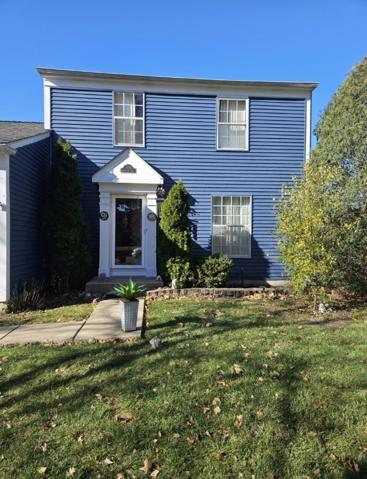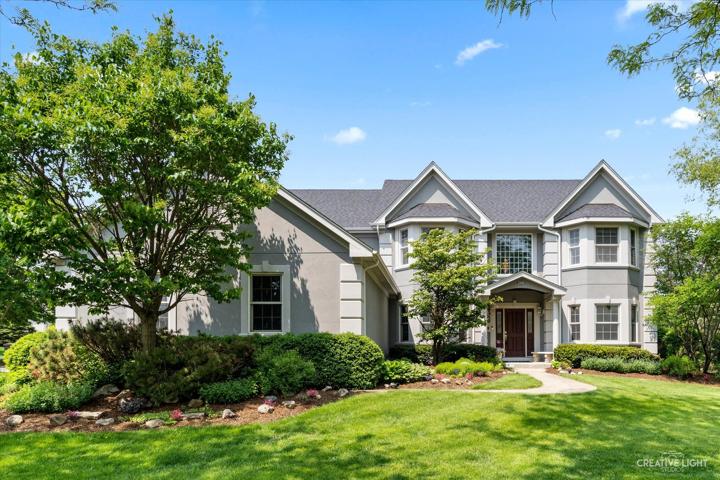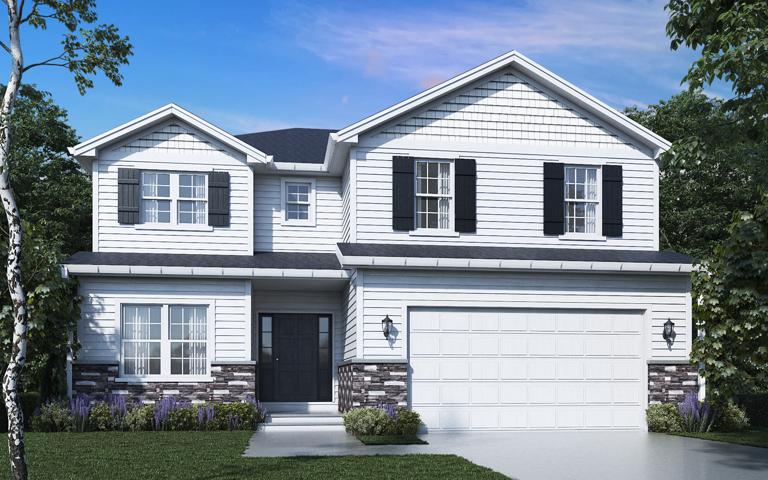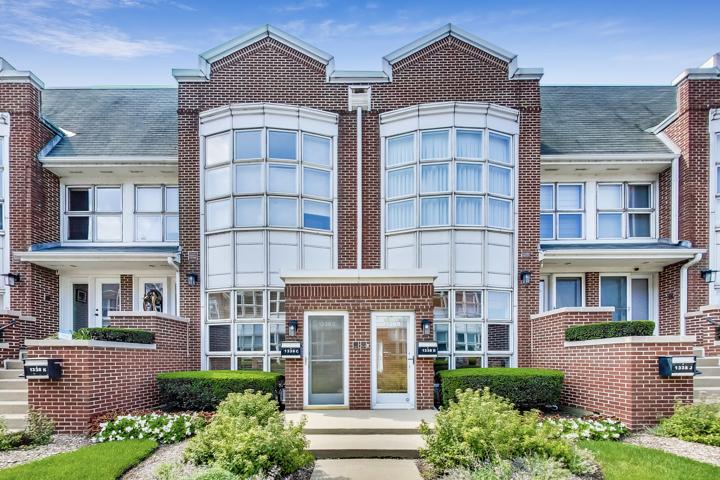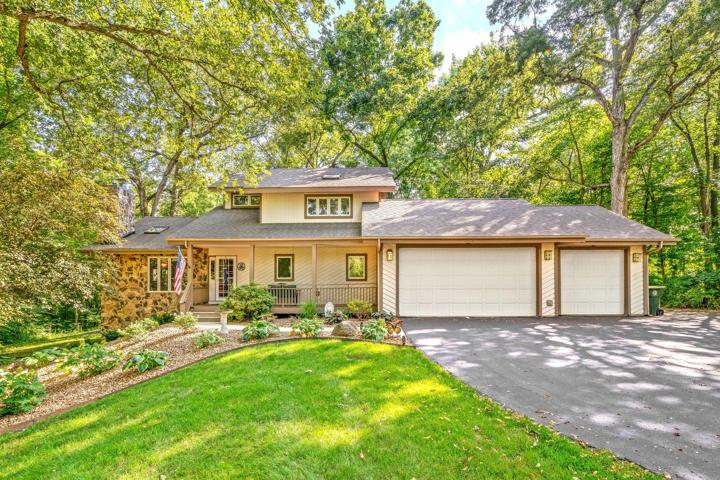591 Properties
Sort by:
0S011 County Farm Road, Winfield, IL 60190
0S011 County Farm Road, Winfield, IL 60190 Details
1 year ago
6248 N LAKEWOOD Avenue, Chicago, IL 60660
6248 N LAKEWOOD Avenue, Chicago, IL 60660 Details
1 year ago
1308 Woodlake Drive, Carol Stream, IL 60188
1308 Woodlake Drive, Carol Stream, IL 60188 Details
1 year ago
3300 Oak Knoll Road, Carpentersville, IL 60110
3300 Oak Knoll Road, Carpentersville, IL 60110 Details
1 year ago
1338 S Federal Street, Chicago, IL 60605
1338 S Federal Street, Chicago, IL 60605 Details
1 year ago
792 Lake Holiday Drive, Sandwich, IL 60548
792 Lake Holiday Drive, Sandwich, IL 60548 Details
1 year ago
757 N Orleans Street, North Chicago, IL 60064
757 N Orleans Street, North Chicago, IL 60064 Details
1 year ago
