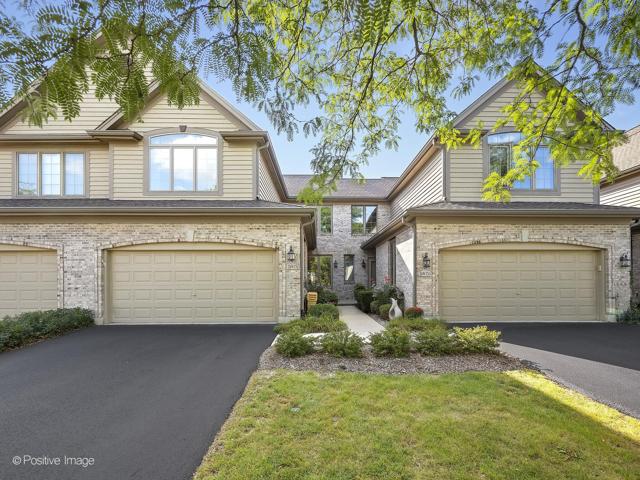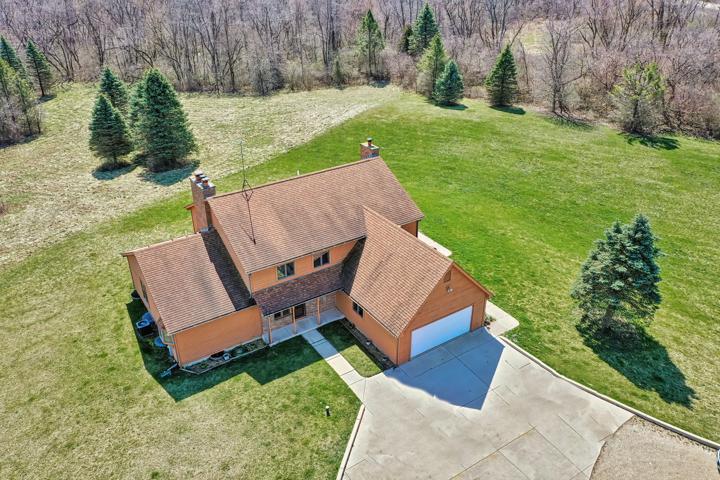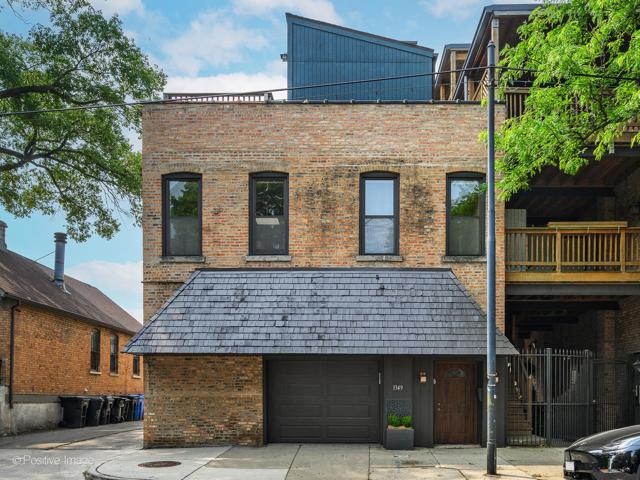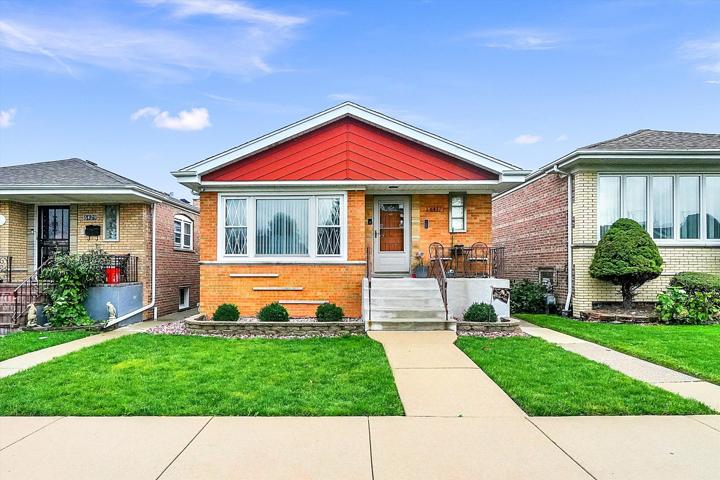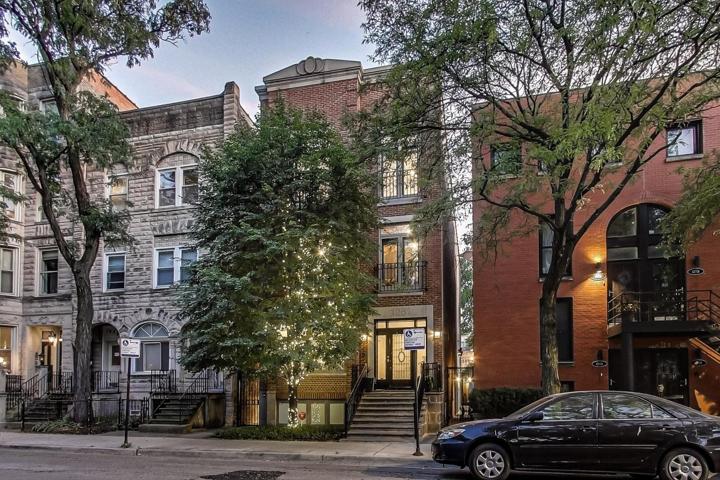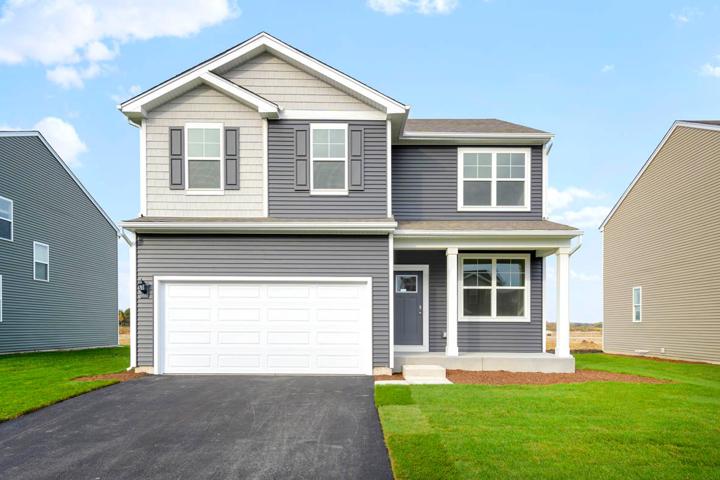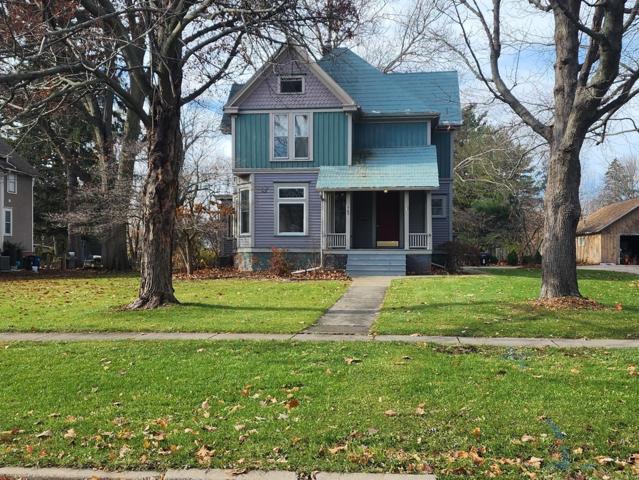591 Properties
Sort by:
26W176 Klein Creek Drive, Winfield, IL 60190
26W176 Klein Creek Drive, Winfield, IL 60190 Details
1 year ago
1349 W Webster Avenue, Chicago, IL 60614
1349 W Webster Avenue, Chicago, IL 60614 Details
1 year ago
1261 W Flournoy Street, Chicago, IL 60607
1261 W Flournoy Street, Chicago, IL 60607 Details
1 year ago
922 S Euclid Avenue, Princeton, IL 61356
922 S Euclid Avenue, Princeton, IL 61356 Details
1 year ago
