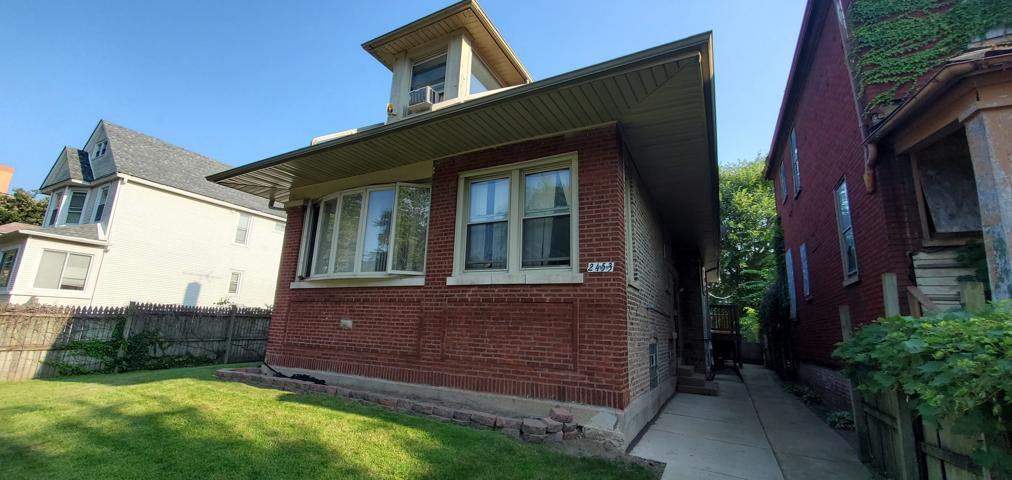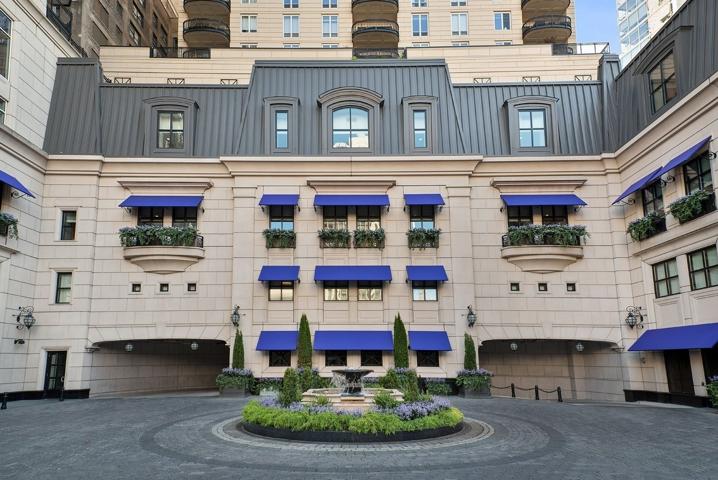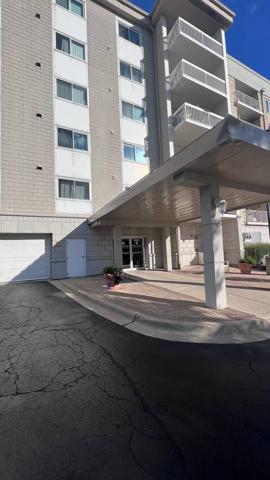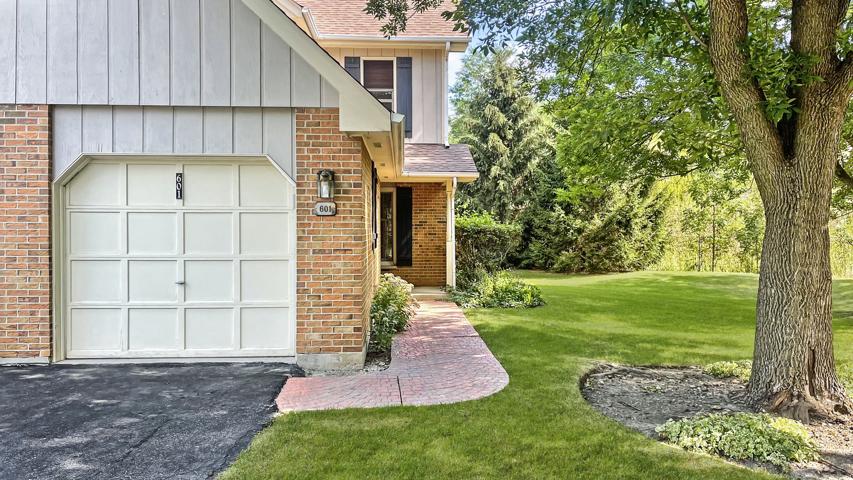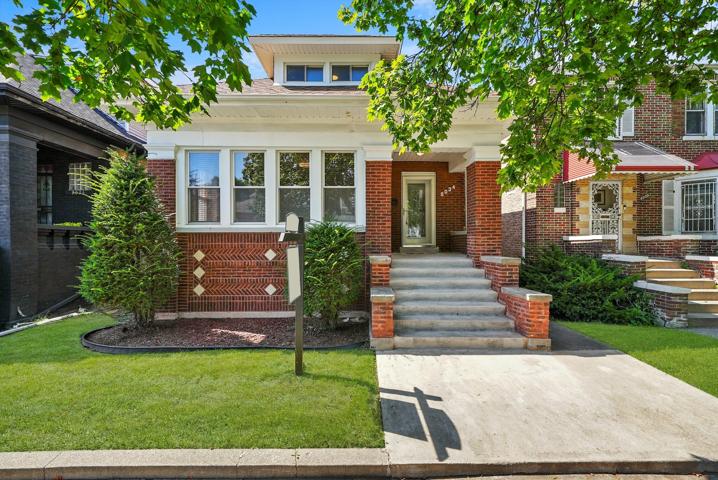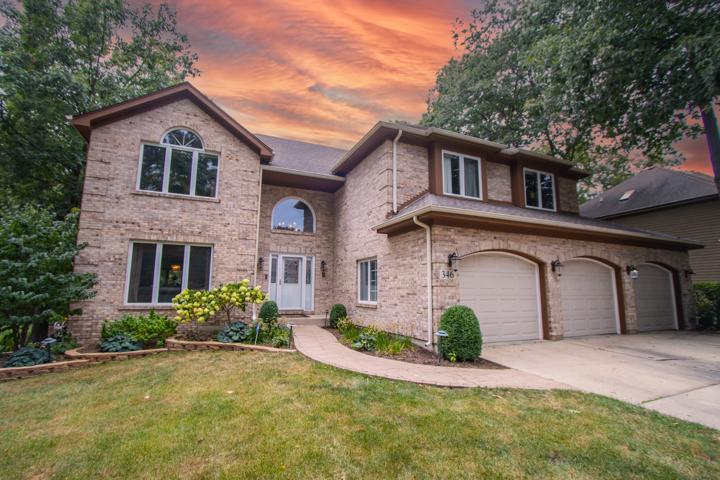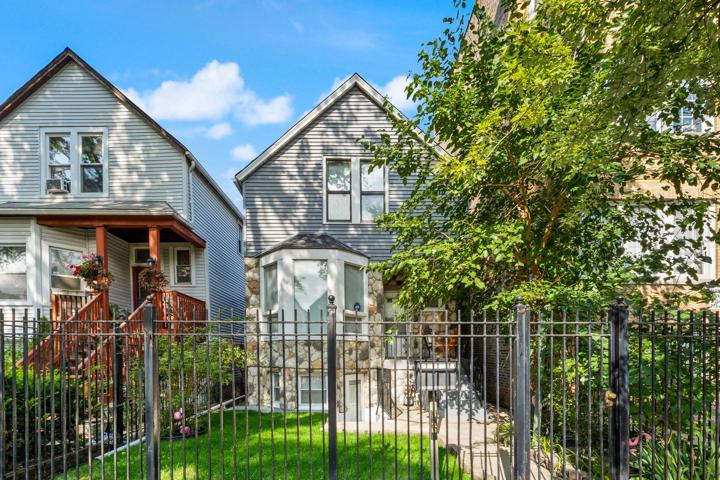591 Properties
Sort by:
2020 Saint Regis Drive, Lombard, IL 60148
2020 Saint Regis Drive, Lombard, IL 60148 Details
1 year ago
8034 S Elizabeth Street, Chicago, IL 60620
8034 S Elizabeth Street, Chicago, IL 60620 Details
1 year ago
346 Timber Ridge Drive, Bartlett, IL 60103
346 Timber Ridge Drive, Bartlett, IL 60103 Details
1 year ago
604 W Courtland Street, Mundelein, IL 60060
604 W Courtland Street, Mundelein, IL 60060 Details
1 year ago
500 W Superior Street, Chicago, IL 60654
500 W Superior Street, Chicago, IL 60654 Details
1 year ago
3120 N KIMBALL Avenue, Chicago, IL 60618
3120 N KIMBALL Avenue, Chicago, IL 60618 Details
1 year ago
