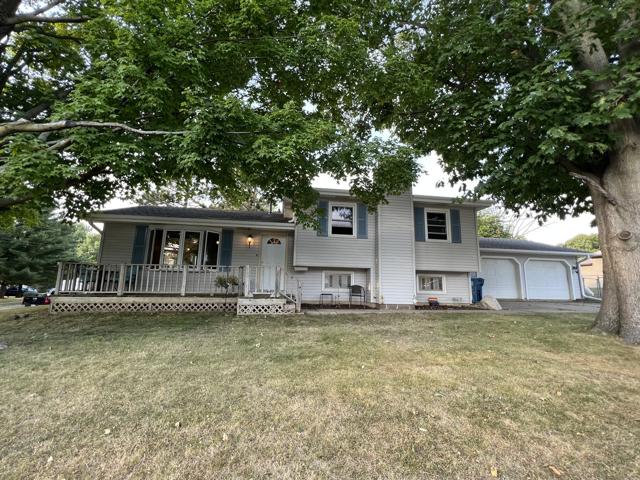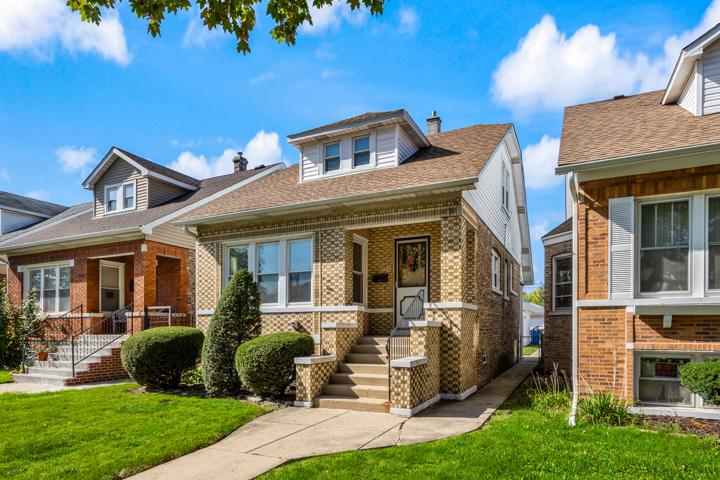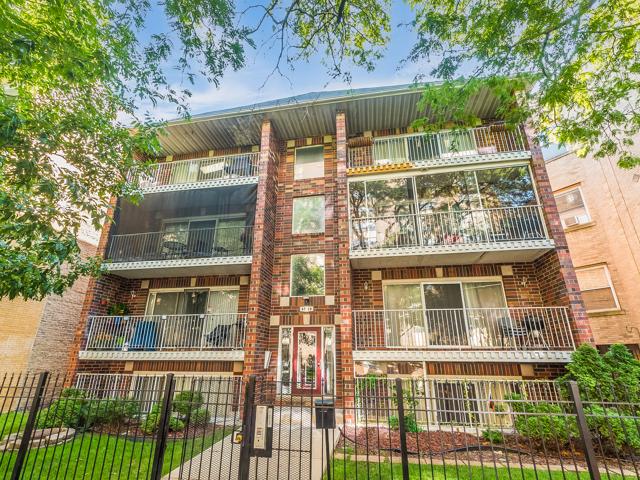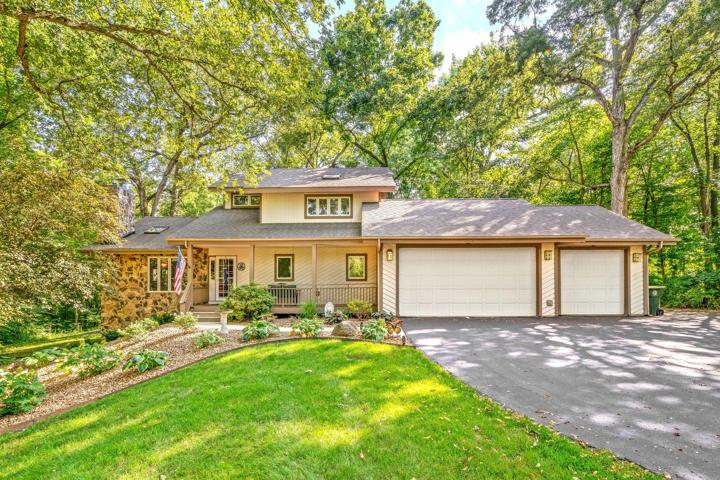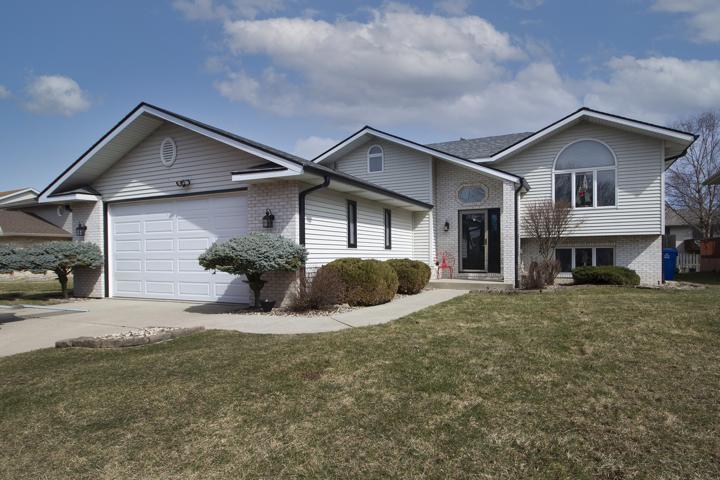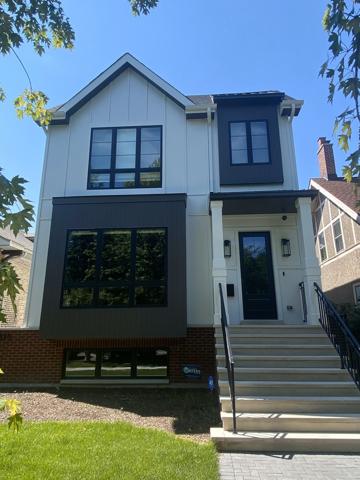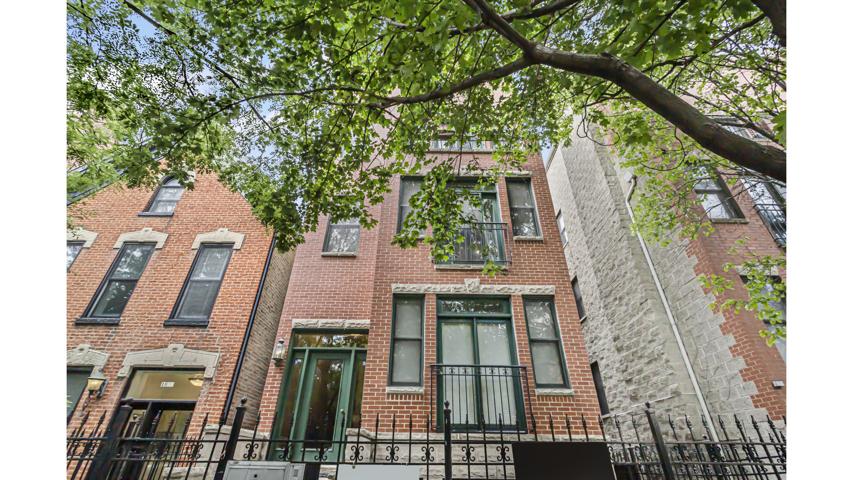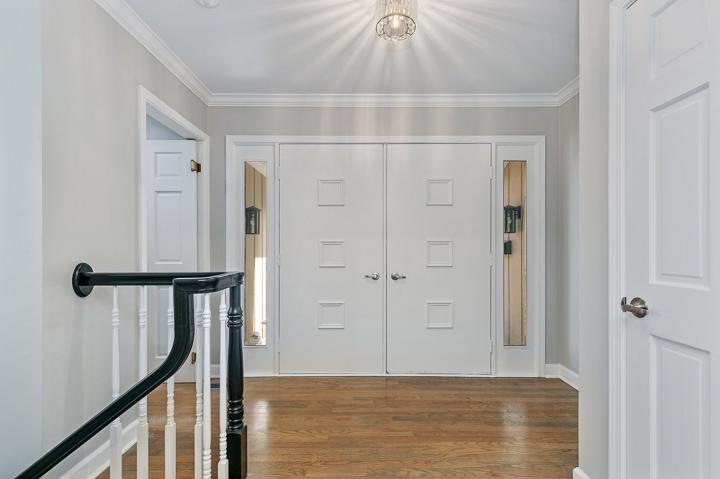591 Properties
Sort by:
6719 S CORNELL Avenue, Chicago, IL 60649
6719 S CORNELL Avenue, Chicago, IL 60649 Details
1 year ago
792 Lake Holiday Drive, Sandwich, IL 60548
792 Lake Holiday Drive, Sandwich, IL 60548 Details
1 year ago
757 N Orleans Street, North Chicago, IL 60064
757 N Orleans Street, North Chicago, IL 60064 Details
1 year ago
1342 Corning Drive, Crown Point, IN 46307
1342 Corning Drive, Crown Point, IN 46307 Details
1 year ago
1056 N MARSHFIELD Avenue, Chicago, IL 60622
1056 N MARSHFIELD Avenue, Chicago, IL 60622 Details
1 year ago
