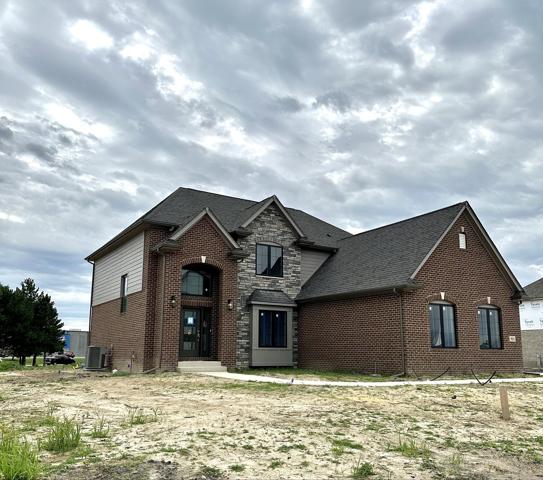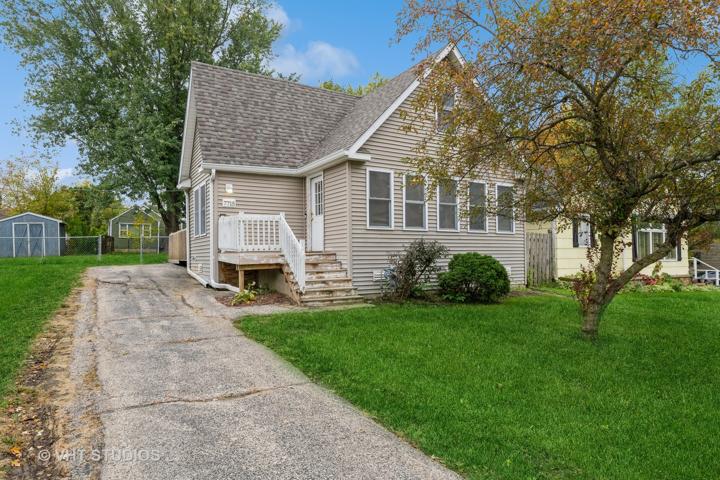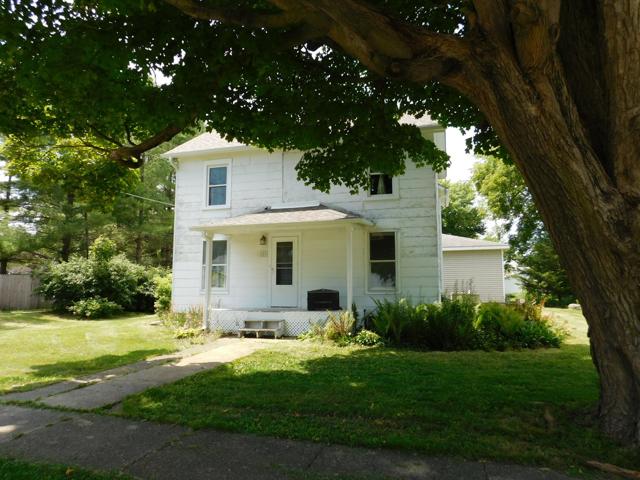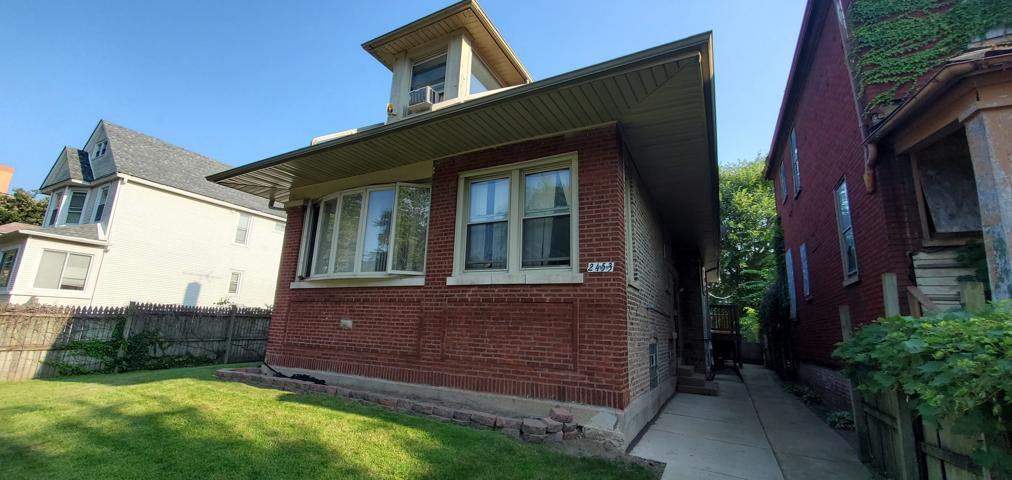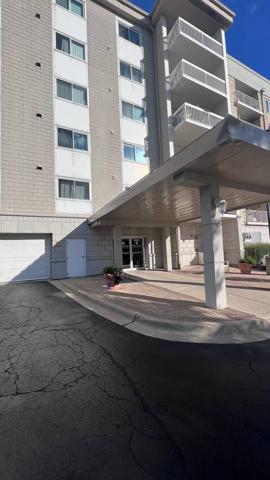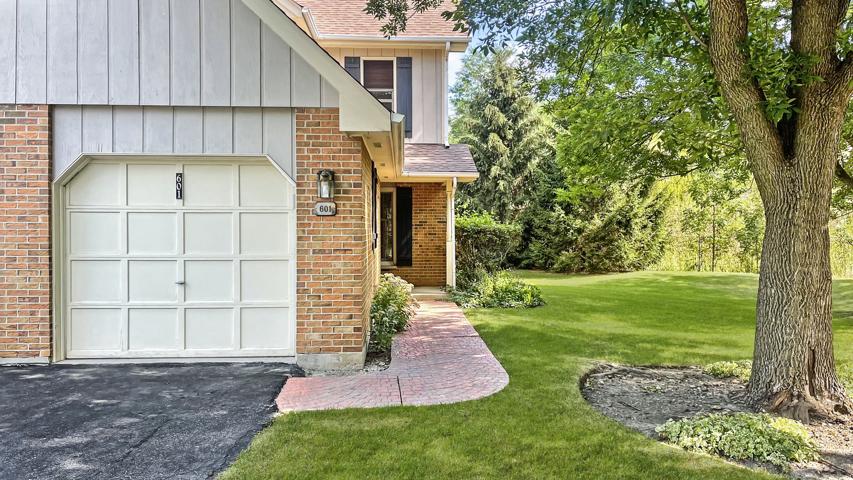591 Properties
Sort by:
901 Stonebridge Drive, Schererville, IN 46375
901 Stonebridge Drive, Schererville, IN 46375 Details
1 year ago
500 W Superior Street, Chicago, IL 60654
500 W Superior Street, Chicago, IL 60654 Details
1 year ago
7715 E Sunset Drive, Wonder Lake, IL 60097
7715 E Sunset Drive, Wonder Lake, IL 60097 Details
1 year ago
205 N Nokomis Street, Shabbona, IL 60550
205 N Nokomis Street, Shabbona, IL 60550 Details
1 year ago
2020 Saint Regis Drive, Lombard, IL 60148
2020 Saint Regis Drive, Lombard, IL 60148 Details
1 year ago
