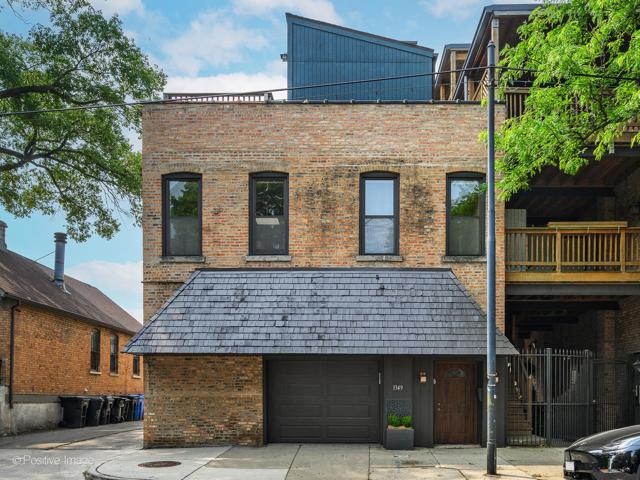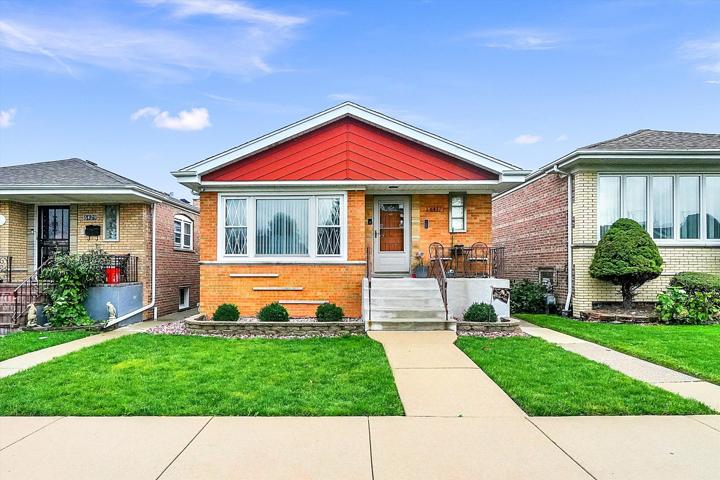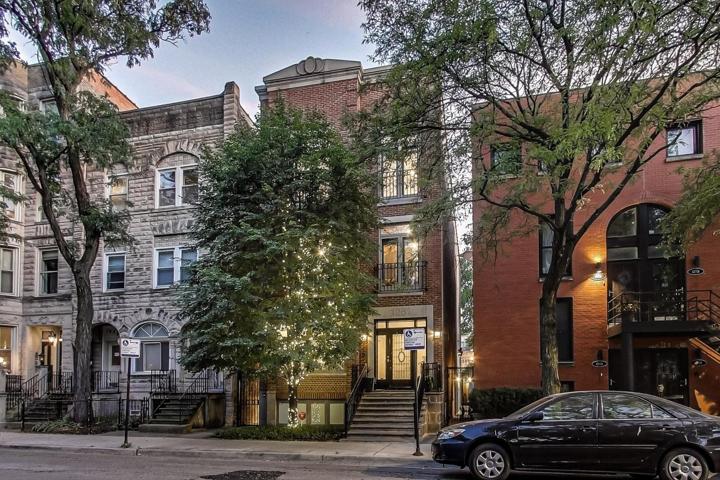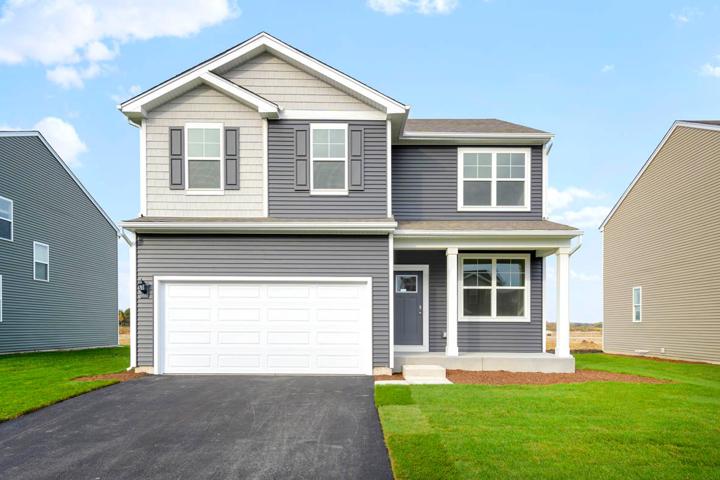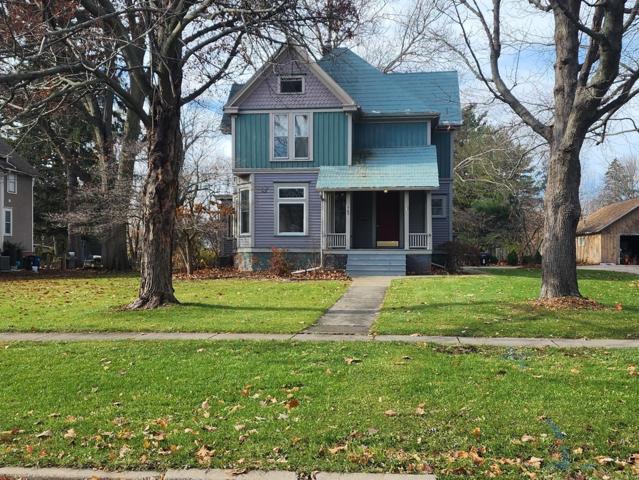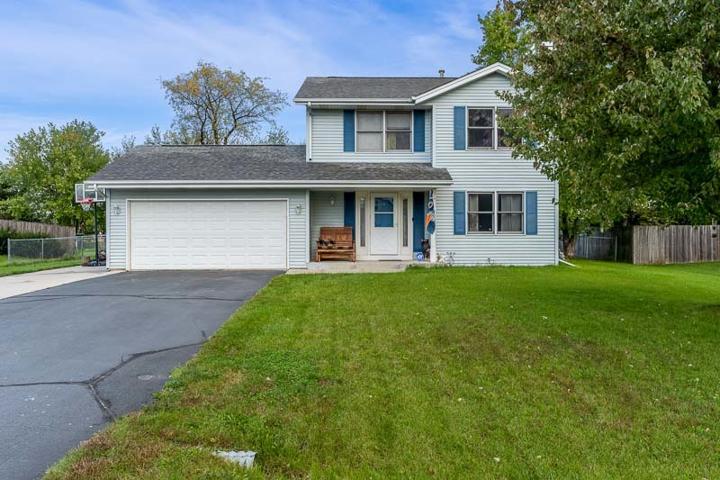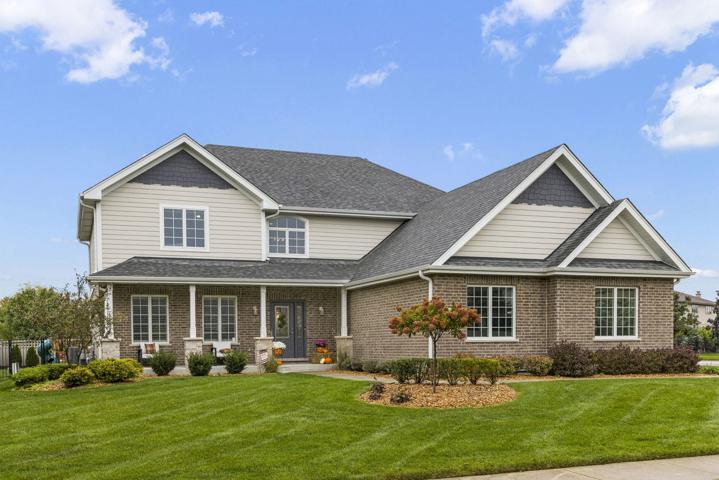591 Properties
Sort by:
1349 W Webster Avenue, Chicago, IL 60614
1349 W Webster Avenue, Chicago, IL 60614 Details
1 year ago
1261 W Flournoy Street, Chicago, IL 60607
1261 W Flournoy Street, Chicago, IL 60607 Details
1 year ago
922 S Euclid Avenue, Princeton, IL 61356
922 S Euclid Avenue, Princeton, IL 61356 Details
1 year ago
5769 Longest Drive, South Beloit, IL 61080
5769 Longest Drive, South Beloit, IL 61080 Details
1 year ago
