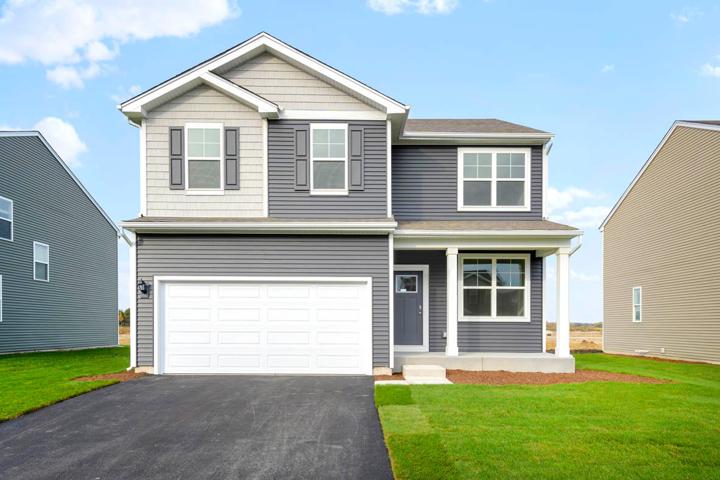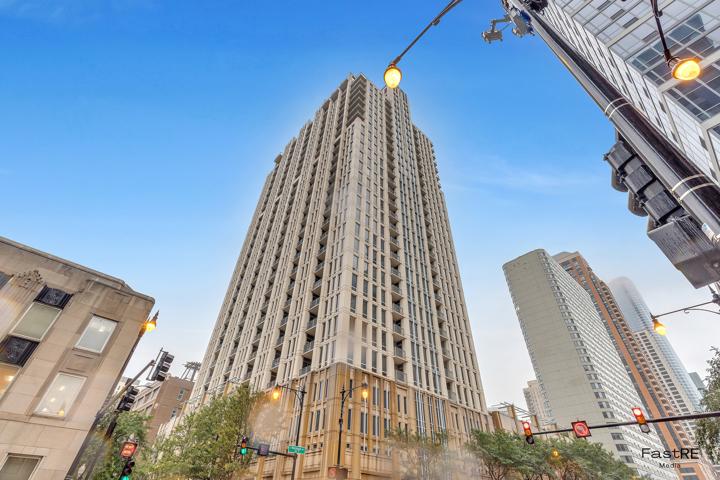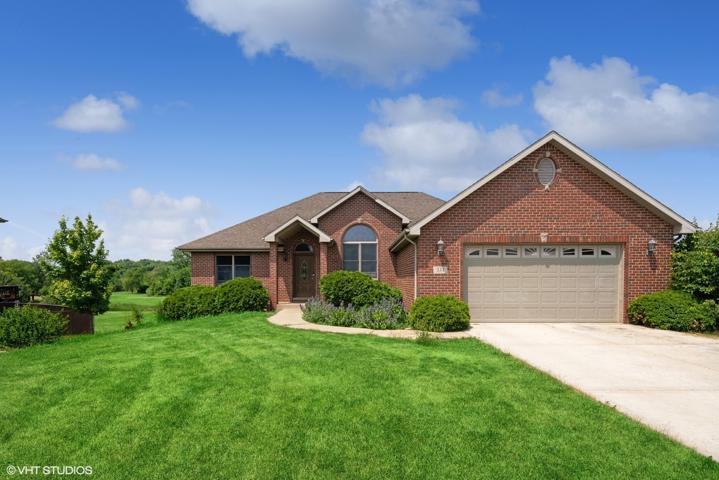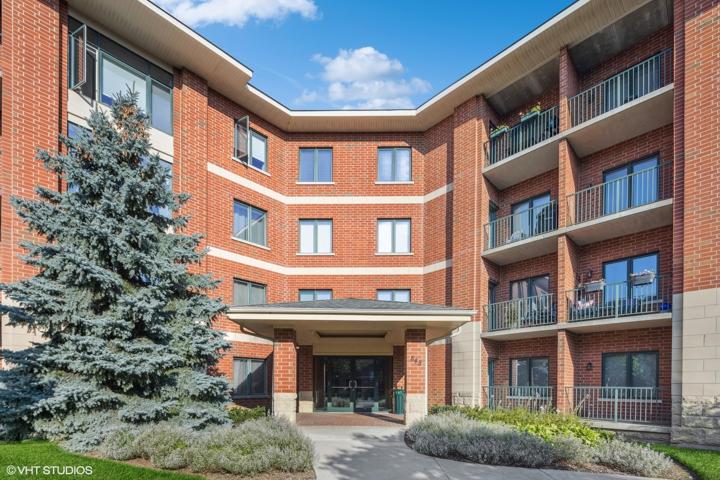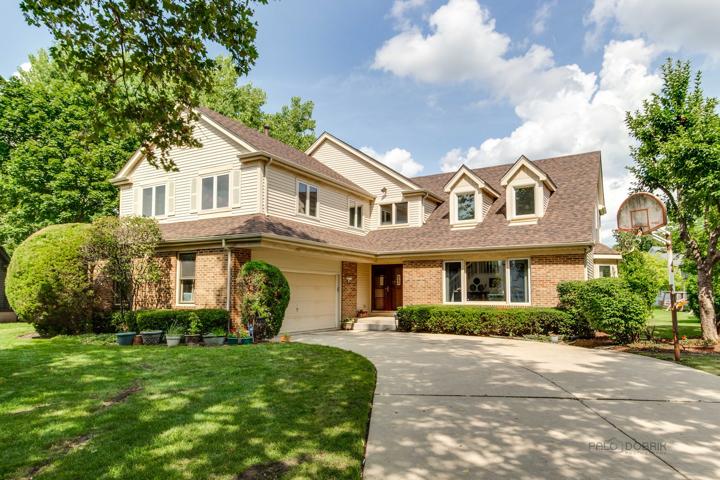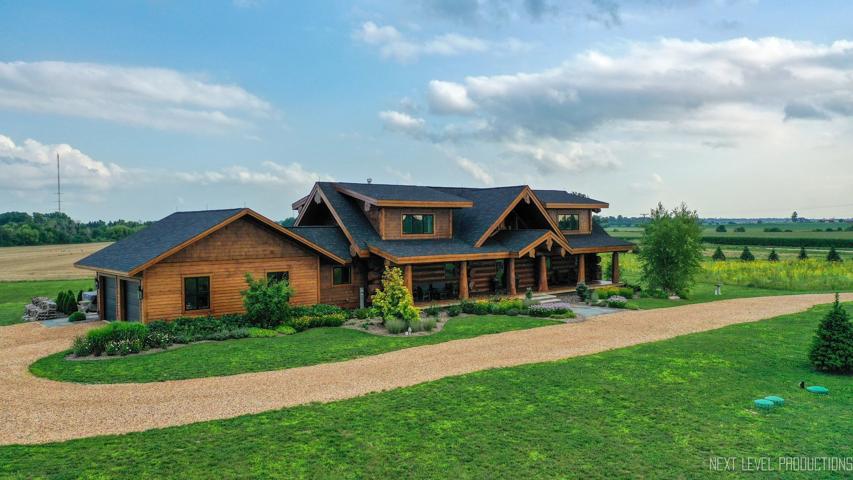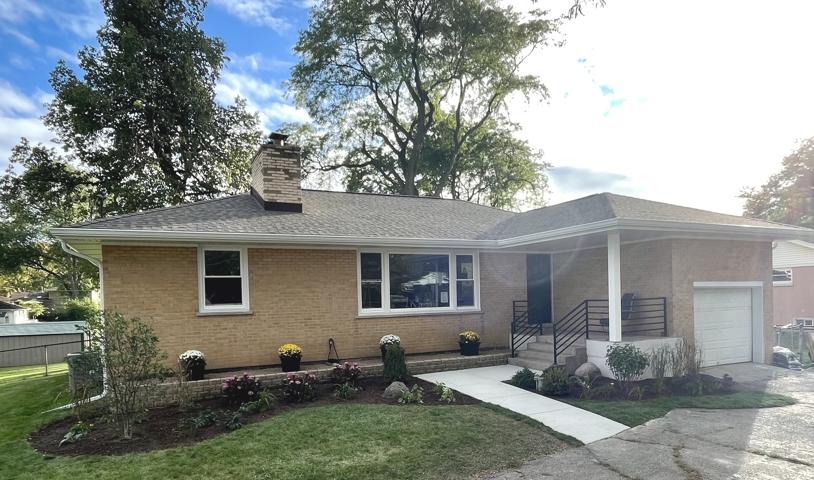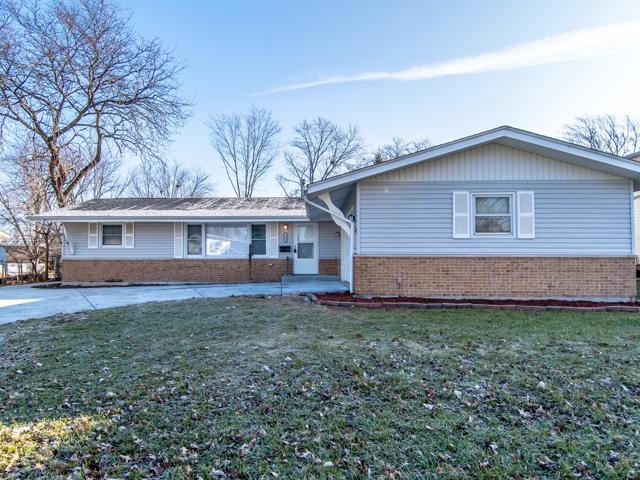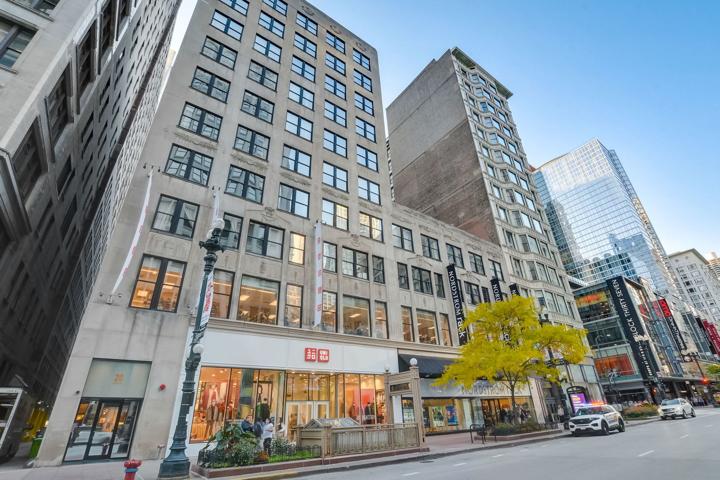591 Properties
Sort by:
1250 S Michigan Avenue, Chicago, IL 60605
1250 S Michigan Avenue, Chicago, IL 60605 Details
1 year ago
2911 Bayberry Drive, Buffalo Grove, IL 60089
2911 Bayberry Drive, Buffalo Grove, IL 60089 Details
1 year ago
1813 E Euclid Avenue, Mount Prospect, IL 60056
1813 E Euclid Avenue, Mount Prospect, IL 60056 Details
1 year ago
15431 Ridgeland Avenue, Oak Forest, IL 60452
15431 Ridgeland Avenue, Oak Forest, IL 60452 Details
1 year ago
