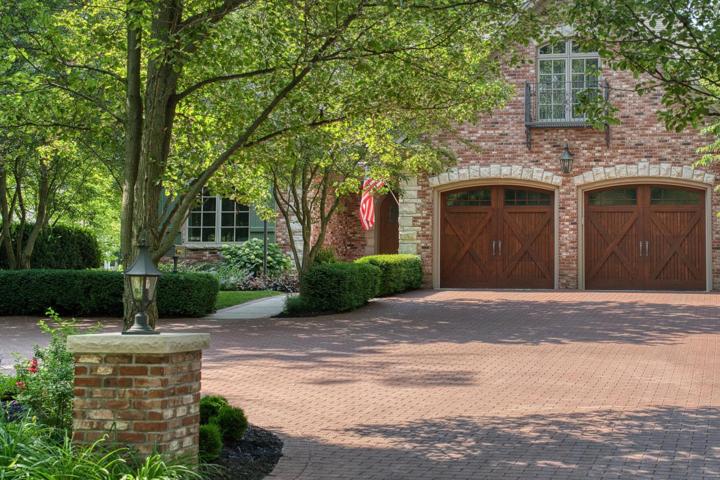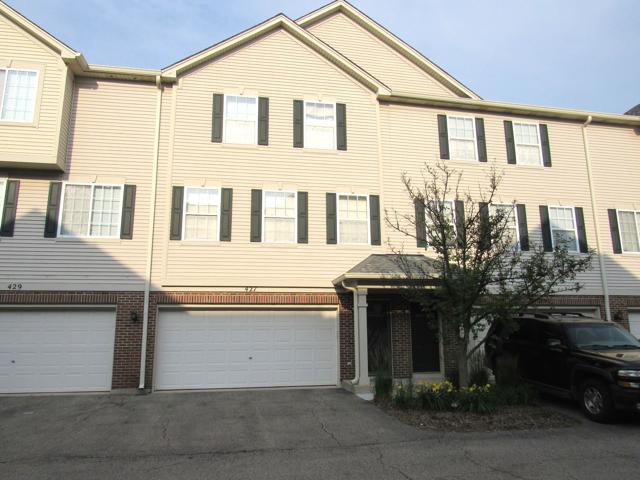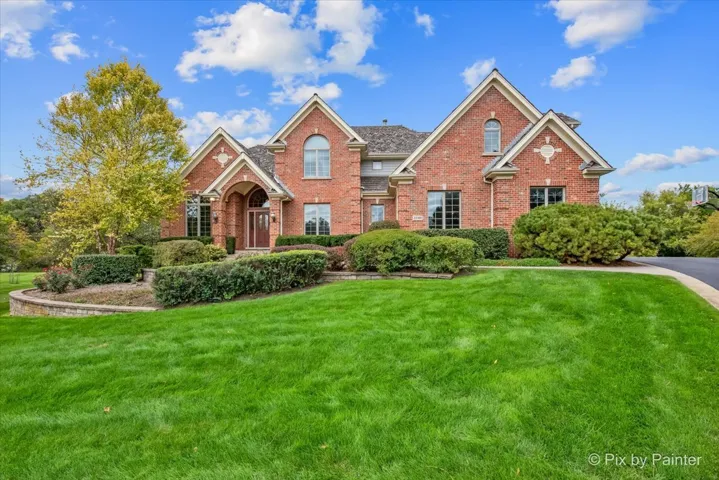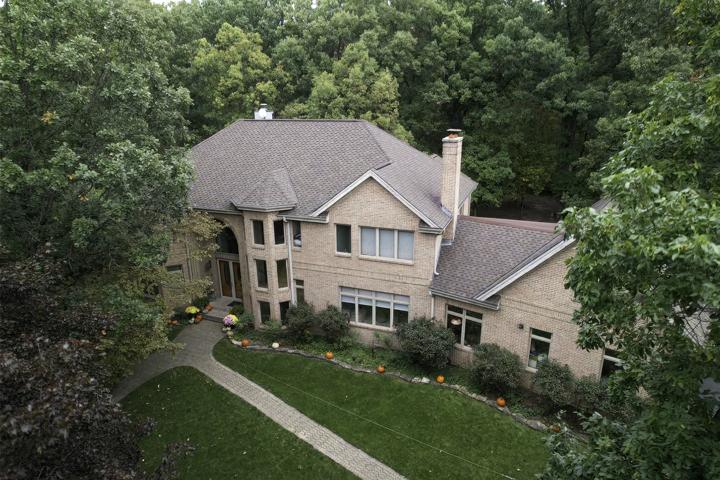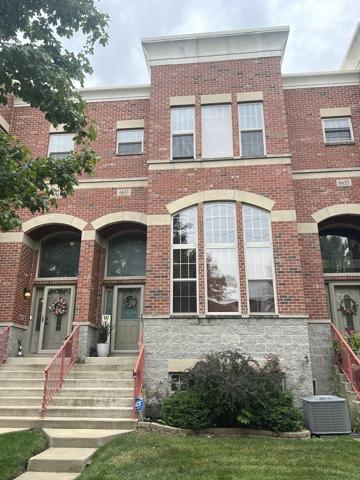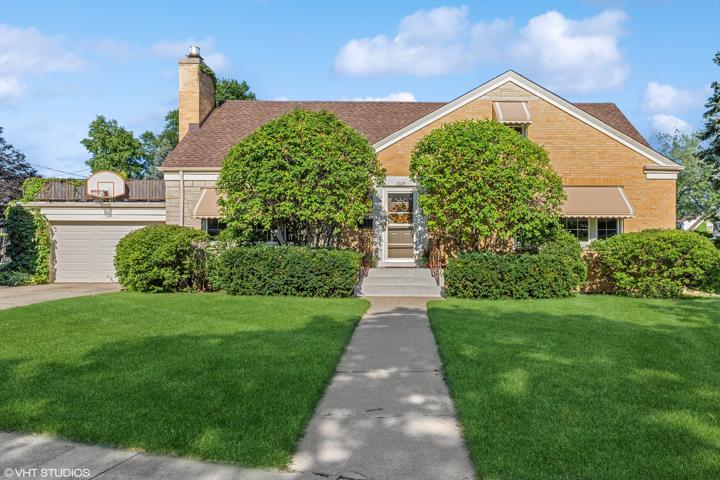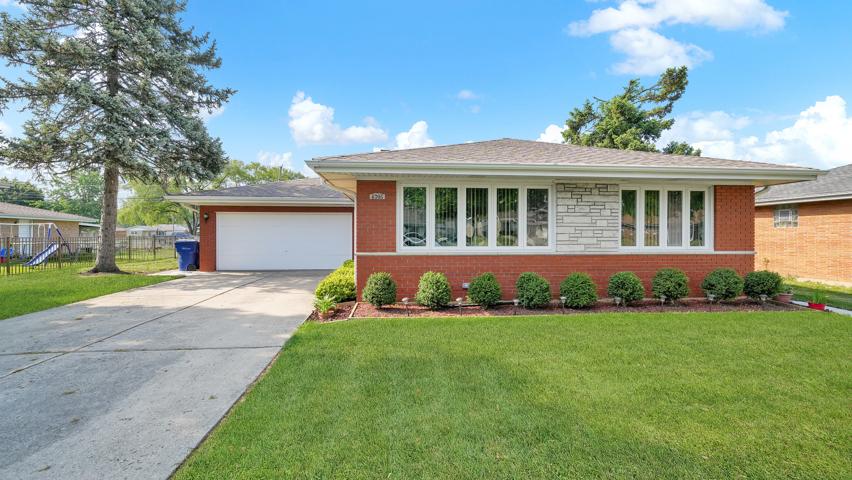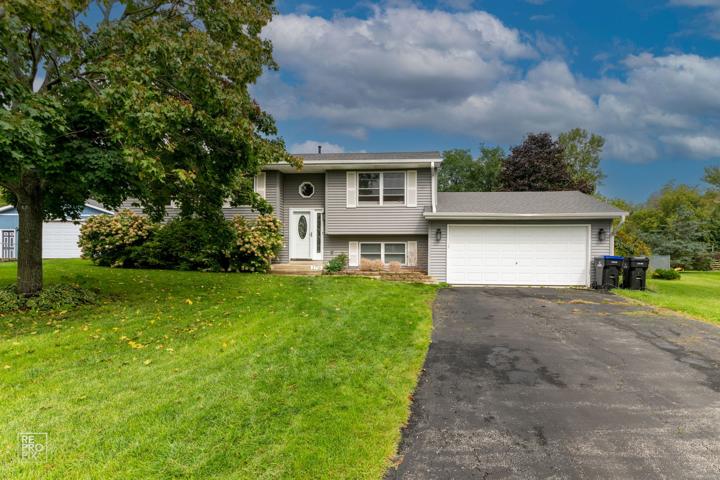591 Properties
Sort by:
427 EVERGREEN Circle, Gilberts, IL 60136
427 EVERGREEN Circle, Gilberts, IL 60136 Details
1 year ago
208 W WASHINGTON Street, Chicago, IL 60606
208 W WASHINGTON Street, Chicago, IL 60606 Details
1 year ago
23186 Gray Barn Court, Lake Barrington, IL 60010
23186 Gray Barn Court, Lake Barrington, IL 60010 Details
1 year ago
