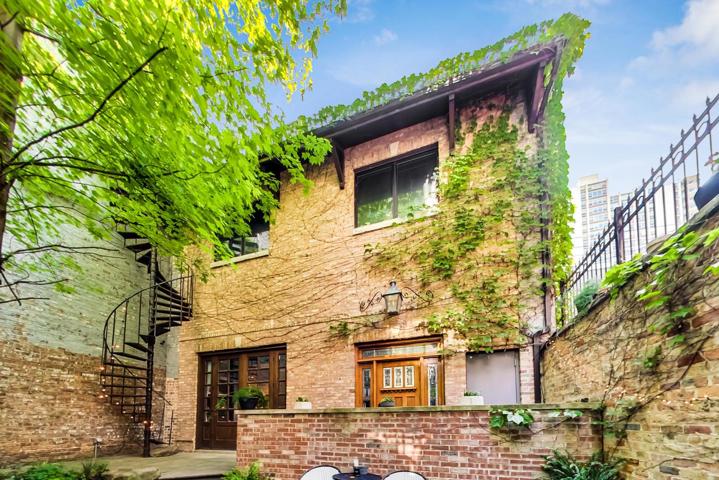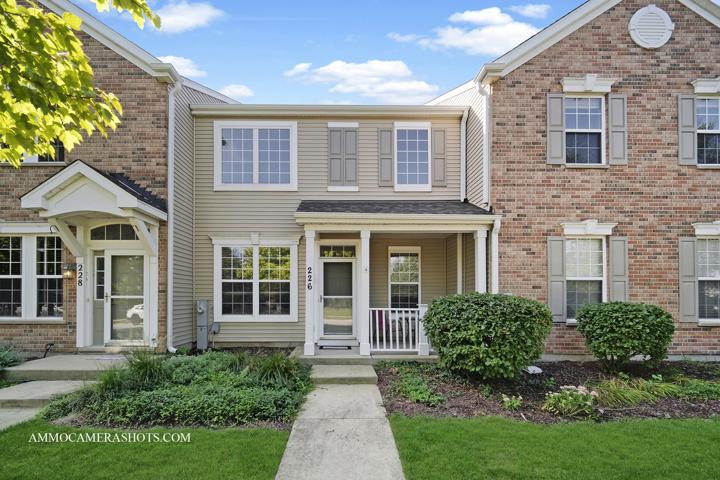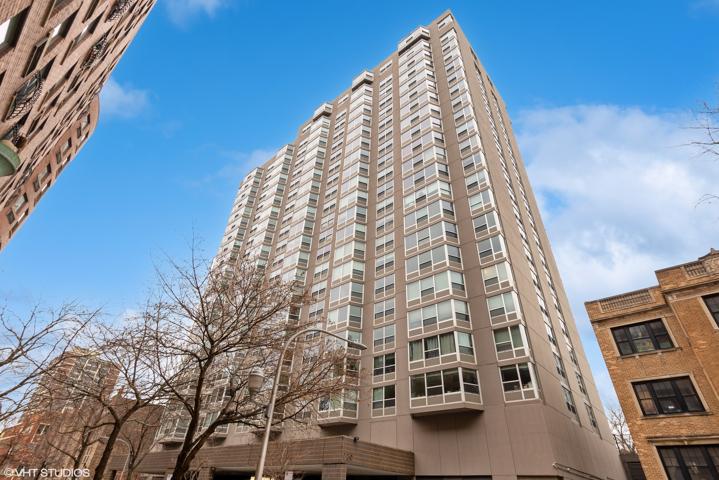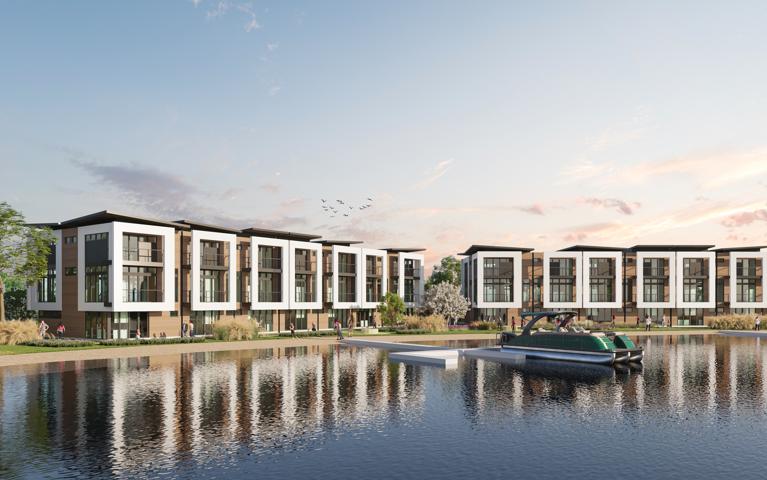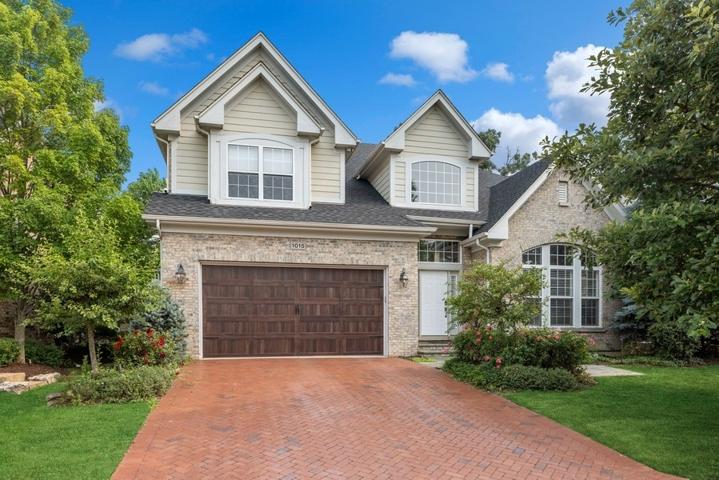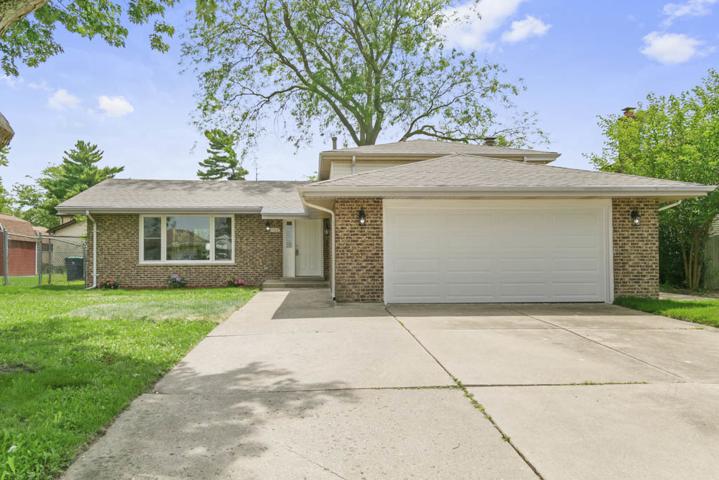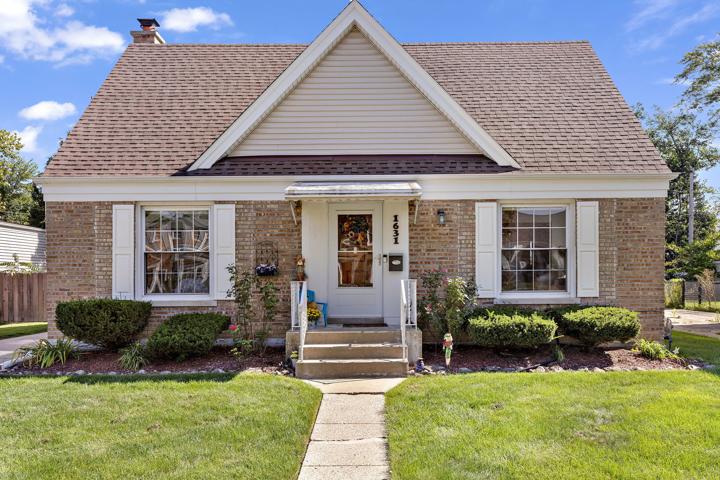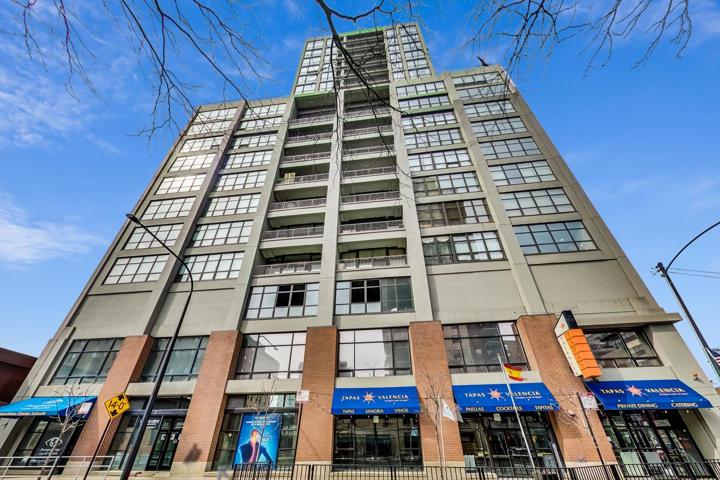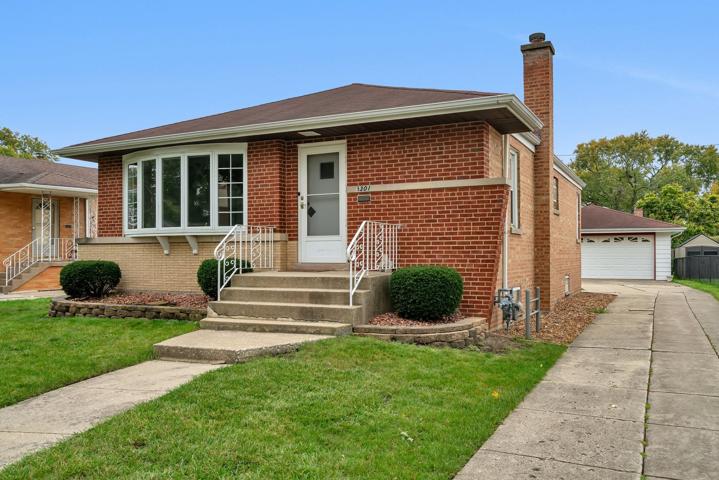591 Properties
Sort by:
1234 N DEARBORN Street, Chicago, IL 60610
1234 N DEARBORN Street, Chicago, IL 60610 Details
1 year ago
226 Springbrook S Trail, Oswego, IL 60543
226 Springbrook S Trail, Oswego, IL 60543 Details
1 year ago
1015 White Pine Lane, Western Springs, IL 60558
1015 White Pine Lane, Western Springs, IL 60558 Details
1 year ago
1631 Manchester Avenue, Westchester, IL 60154
1631 Manchester Avenue, Westchester, IL 60154 Details
1 year ago
5301 Oak Center Drive, Oak Lawn, IL 60453
5301 Oak Center Drive, Oak Lawn, IL 60453 Details
1 year ago
