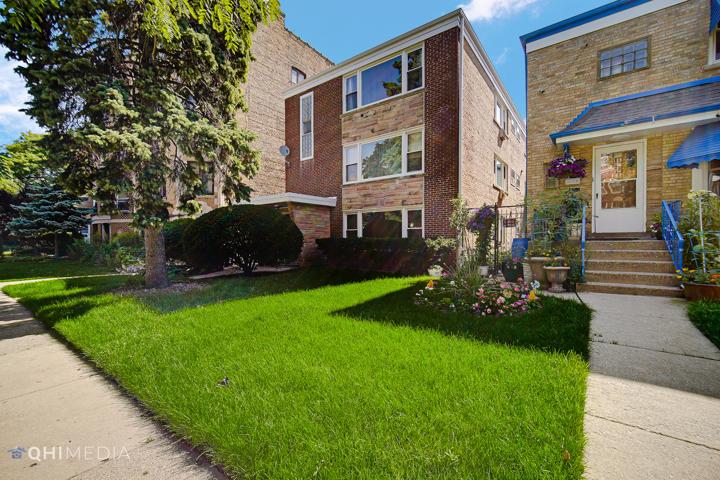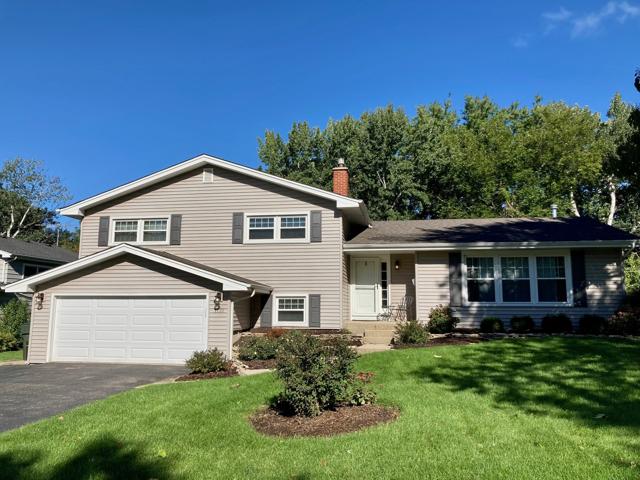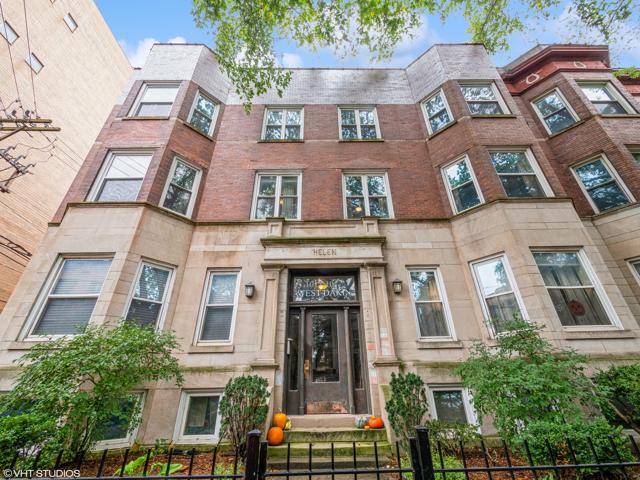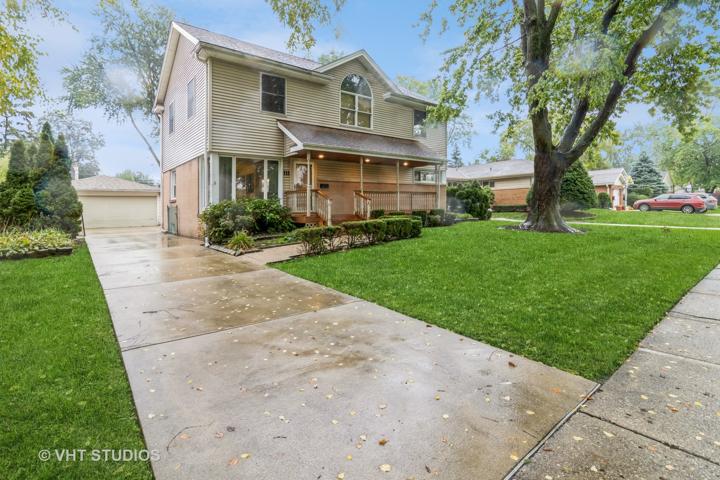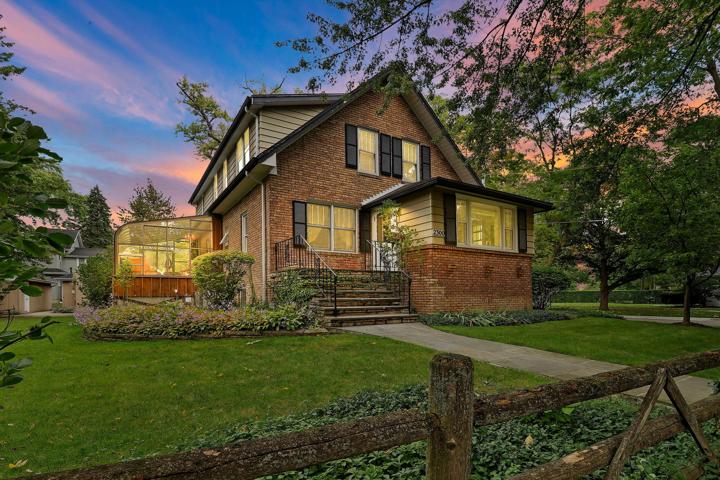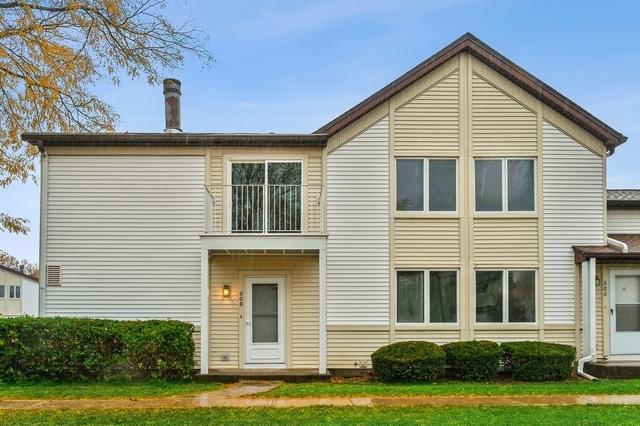591 Properties
Sort by:
1121 Catherine Avenue, Naperville, IL 60540
1121 Catherine Avenue, Naperville, IL 60540 Details
1 year ago
500 W Superior Street, Chicago, IL 60654
500 W Superior Street, Chicago, IL 60654 Details
1 year ago
111 S Can Dota Avenue, Mount Prospect, IL 60056
111 S Can Dota Avenue, Mount Prospect, IL 60056 Details
1 year ago
2300 THORNWOOD Avenue, Wilmette, IL 60091
2300 THORNWOOD Avenue, Wilmette, IL 60091 Details
1 year ago
1550 S BLUE ISLAND Avenue, Chicago, IL 60608
1550 S BLUE ISLAND Avenue, Chicago, IL 60608 Details
1 year ago
17615 Garden Valley Road, Woodstock, IL 60098
17615 Garden Valley Road, Woodstock, IL 60098 Details
1 year ago
