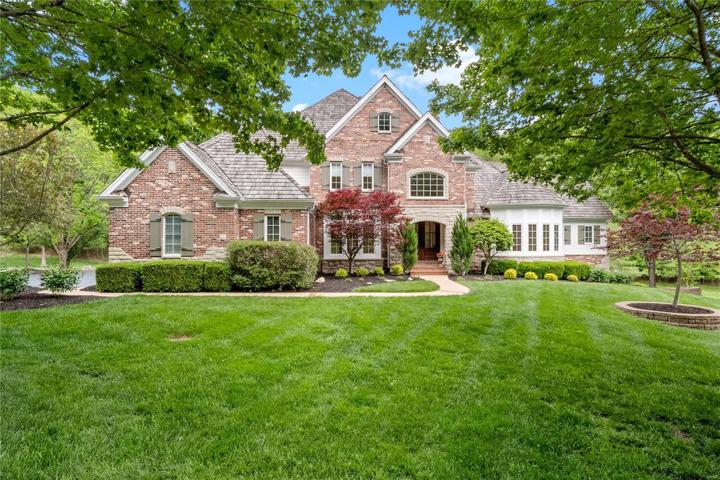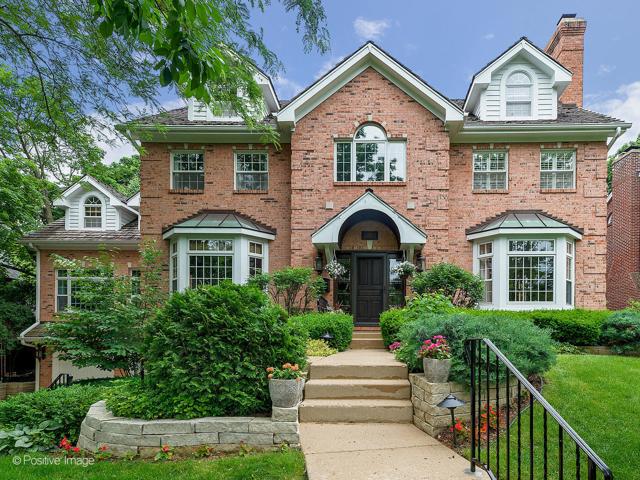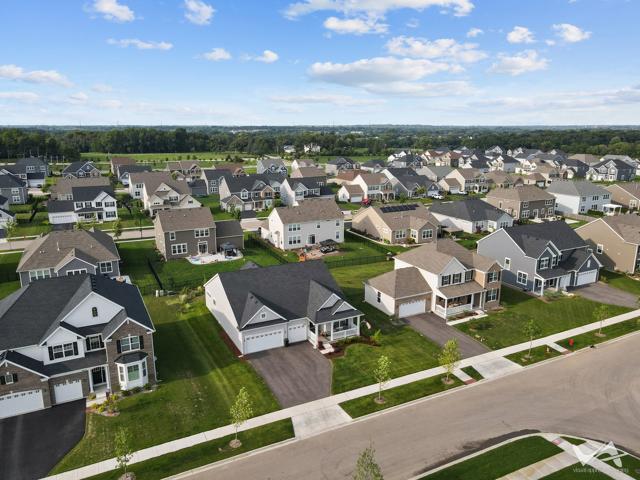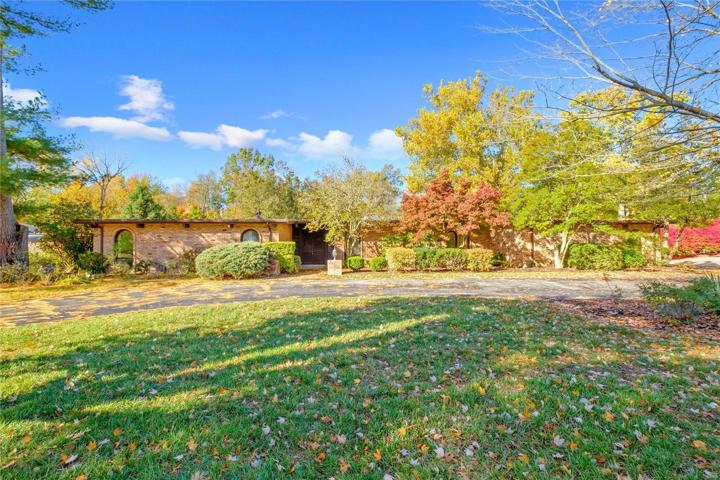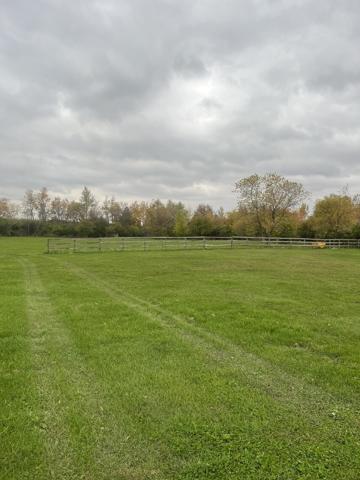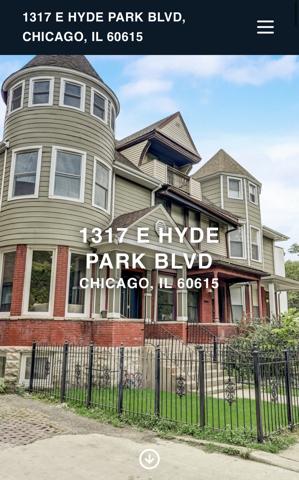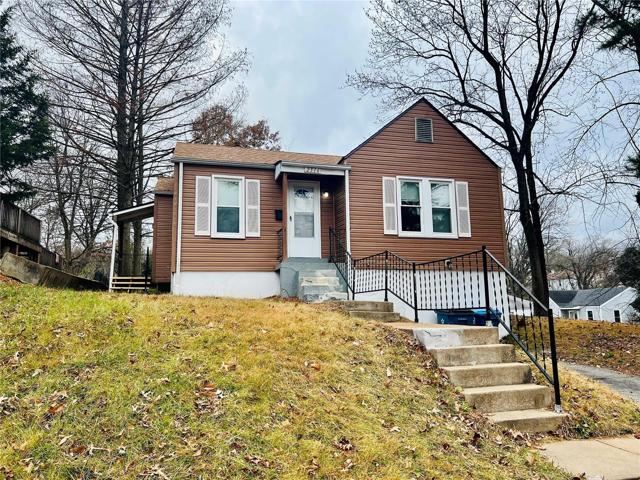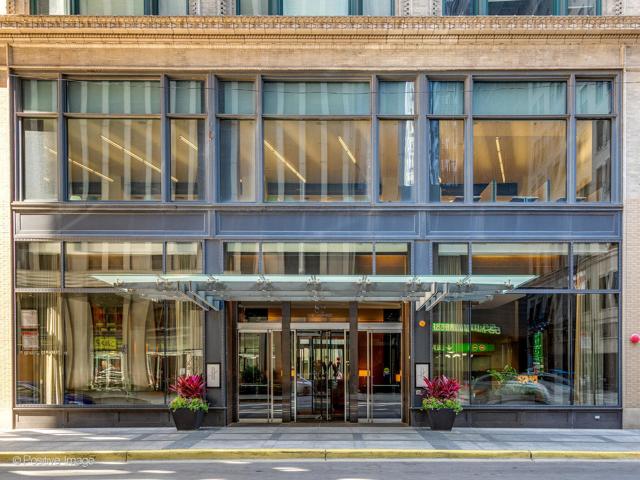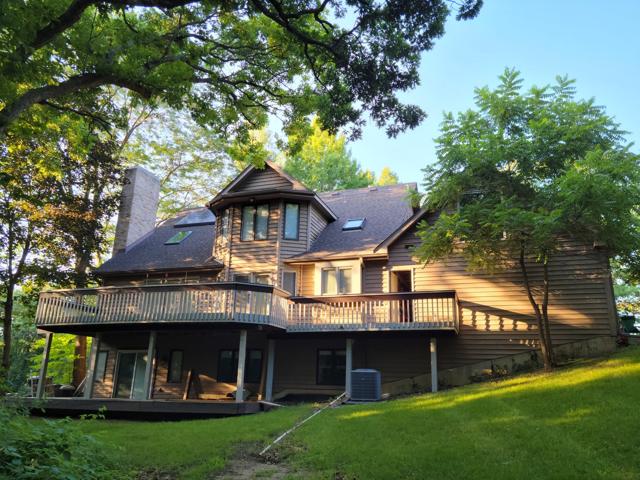421 Properties
Sort by:
141 Executive Estates Drive, Creve Coeur, MO 63141
141 Executive Estates Drive, Creve Coeur, MO 63141 Details
1 year ago
20615 Bunker Hill Road, Marengo, IL 60152
20615 Bunker Hill Road, Marengo, IL 60152 Details
1 year ago
1317 E Hyde Park Boulevard, Chicago, IL 60615
1317 E Hyde Park Boulevard, Chicago, IL 60615 Details
1 year ago
