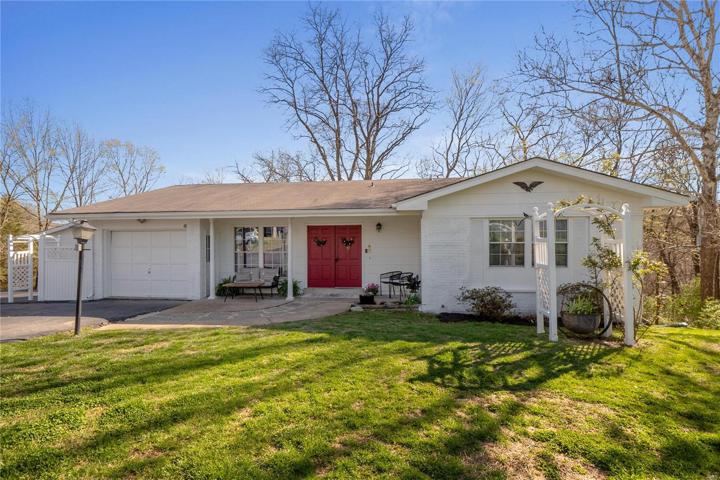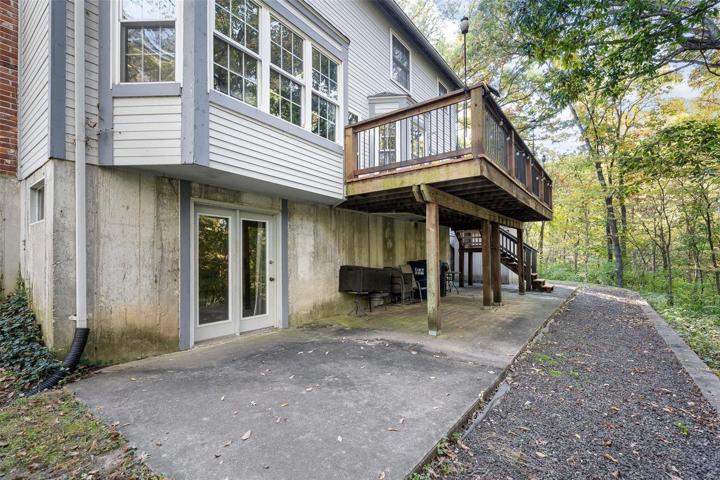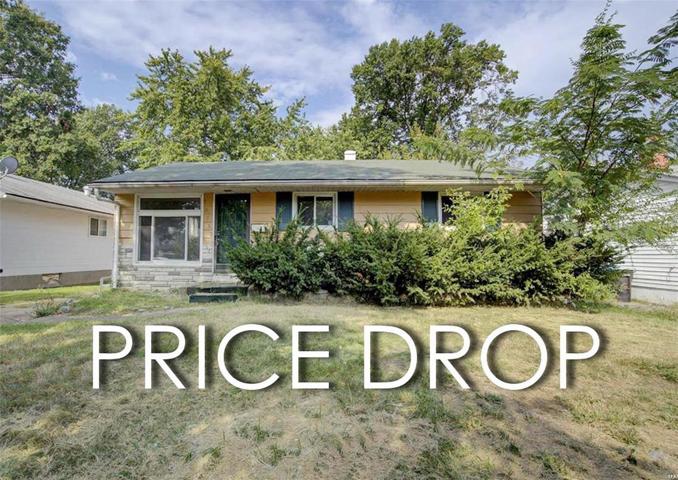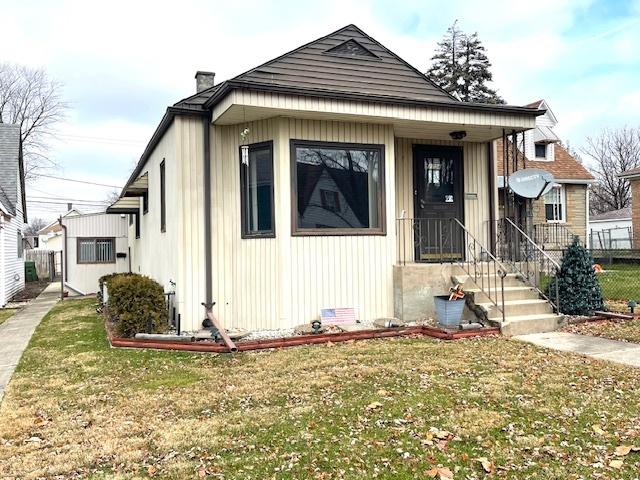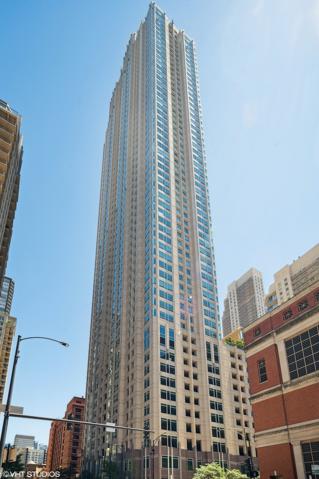421 Properties
Sort by:
3816 W Rock Creek Road, Imperial, MO 63052
3816 W Rock Creek Road, Imperial, MO 63052 Details
1 year ago
435 Cheshire Farm Lane, St Louis, MO 63141
435 Cheshire Farm Lane, St Louis, MO 63141 Details
1 year ago
4244 Weatherton Place , St Charles, MO 63304
4244 Weatherton Place , St Charles, MO 63304 Details
1 year ago
10753 Spring Garden Drive, St Louis, MO 63137
10753 Spring Garden Drive, St Louis, MO 63137 Details
1 year ago
22W121 Pinegrove Court, Glen Ellyn, IL 60137
22W121 Pinegrove Court, Glen Ellyn, IL 60137 Details
1 year ago
2734 W 98th Place, Evergreen Park, IL 60805
2734 W 98th Place, Evergreen Park, IL 60805 Details
1 year ago
