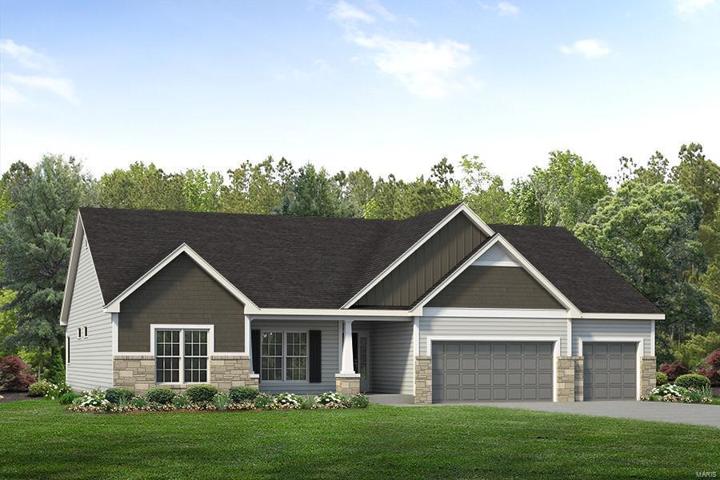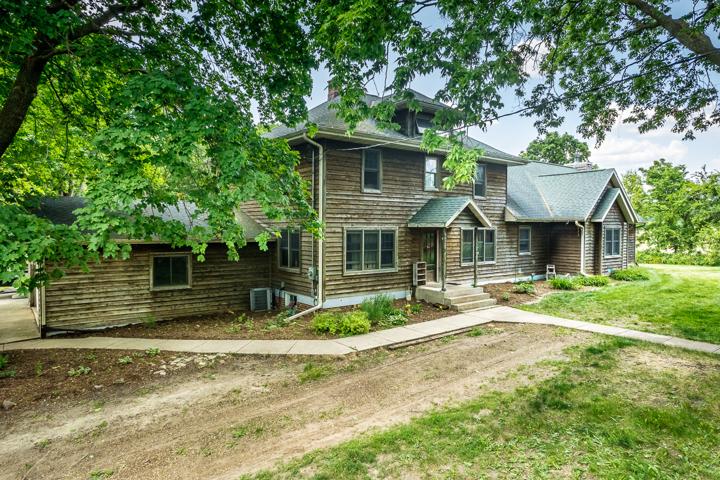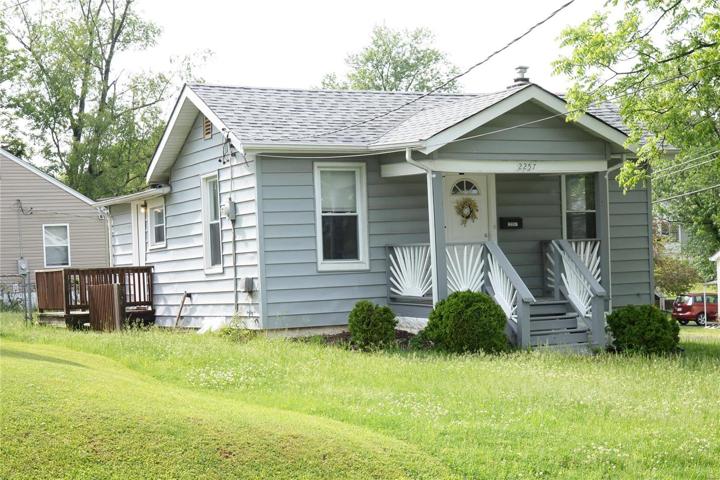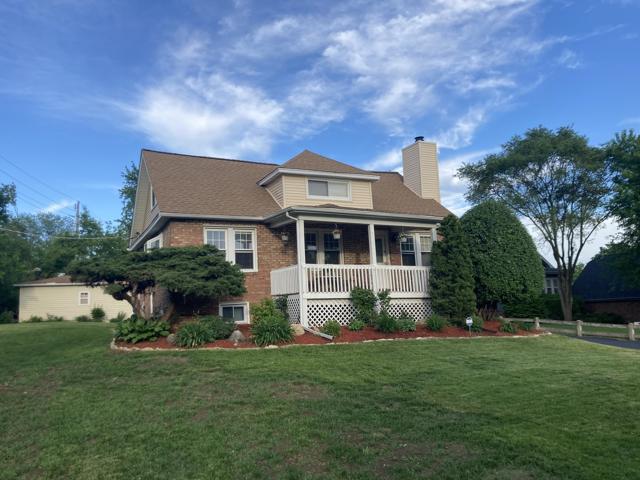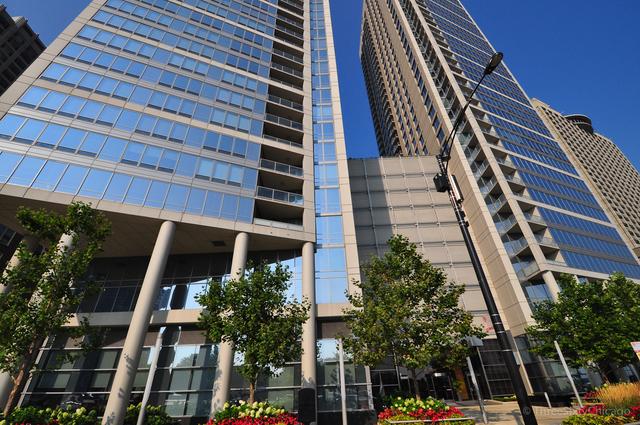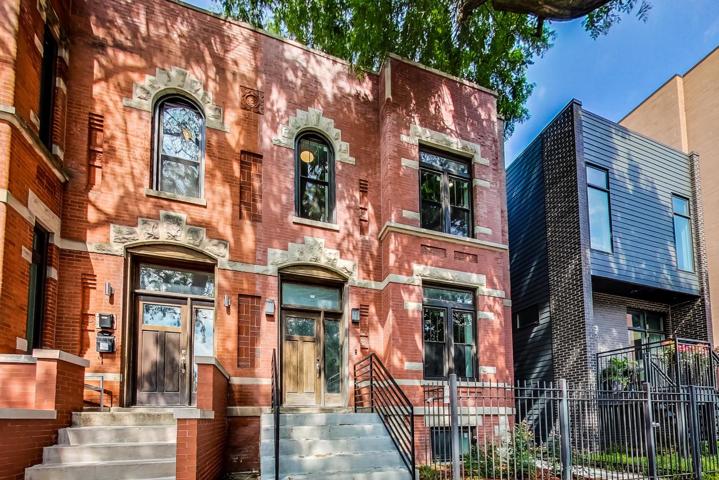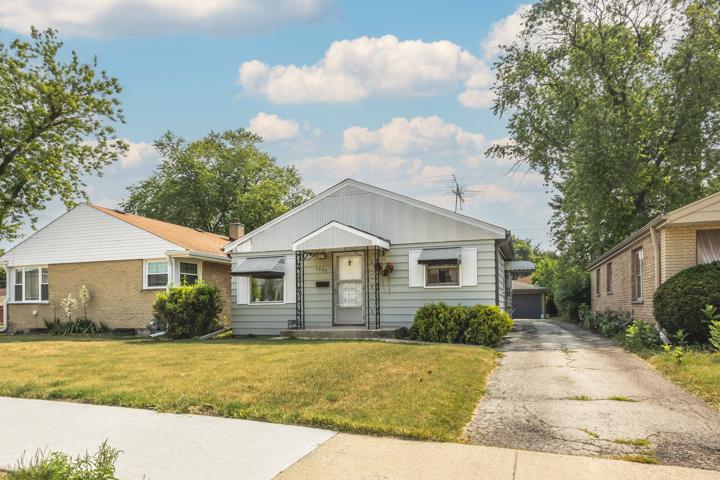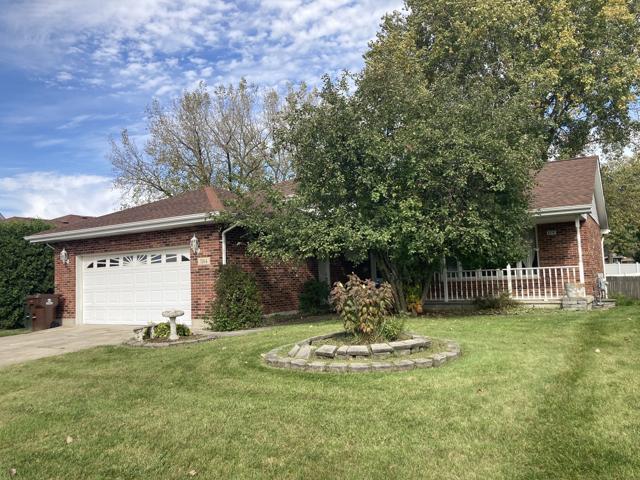421 Properties
Sort by:
The Sterling – Inverness , Dardenne Prairie, MO 63368
The Sterling - Inverness , Dardenne Prairie, MO 63368 Details
1 year ago
5609 Walnut Avenue, Downers Grove, IL 60516
5609 Walnut Avenue, Downers Grove, IL 60516 Details
1 year ago
600 N LAKE SHORE Drive, Chicago, IL 60611
600 N LAKE SHORE Drive, Chicago, IL 60611 Details
1 year ago
1635 N 36th Avenue, Melrose Park, IL 60160
1635 N 36th Avenue, Melrose Park, IL 60160 Details
1 year ago
5114 ARROWHEAD Terrace, Oak Forest, IL 60452
5114 ARROWHEAD Terrace, Oak Forest, IL 60452 Details
1 year ago
