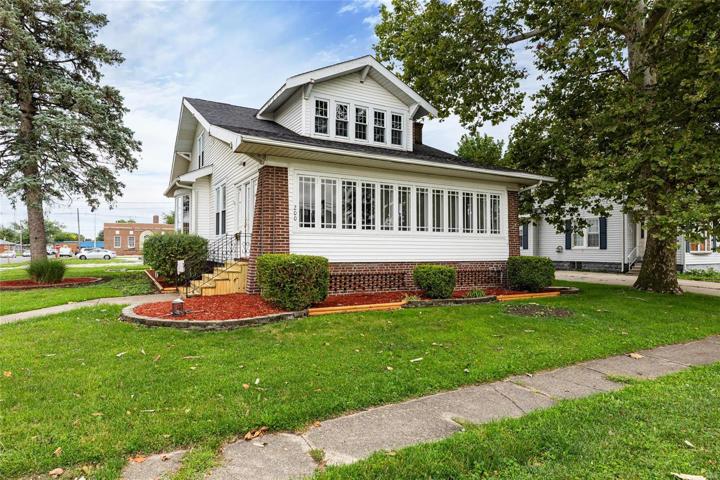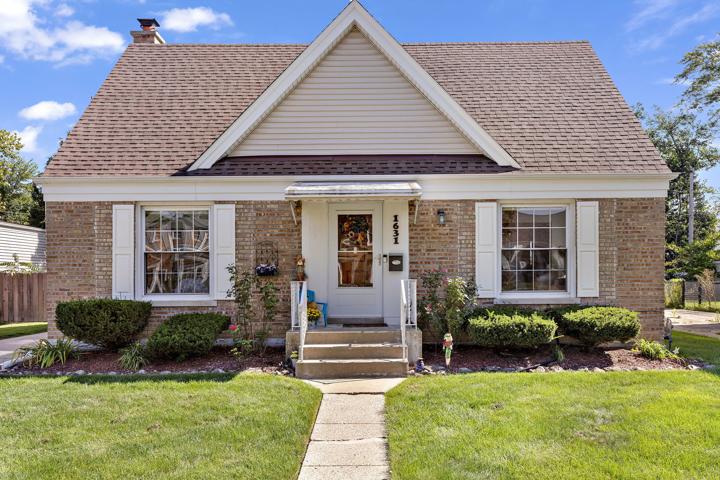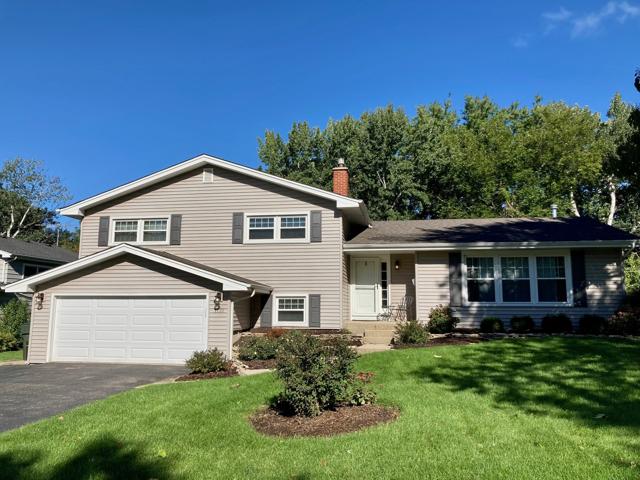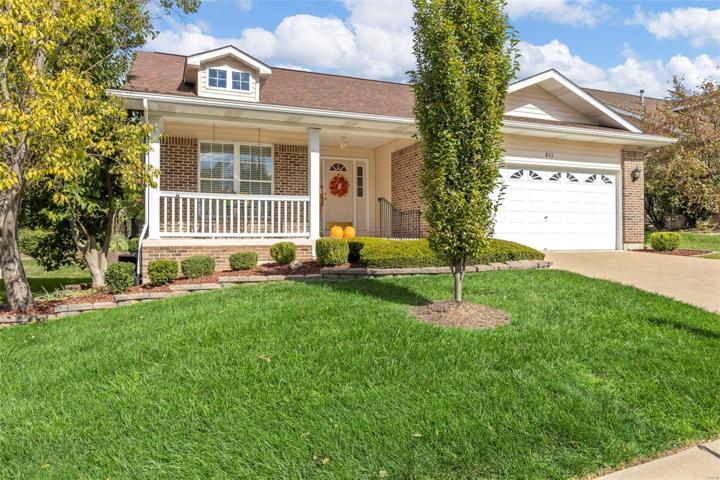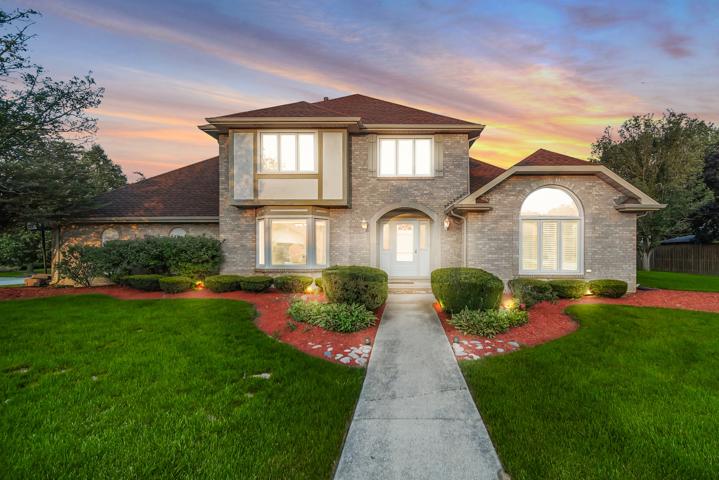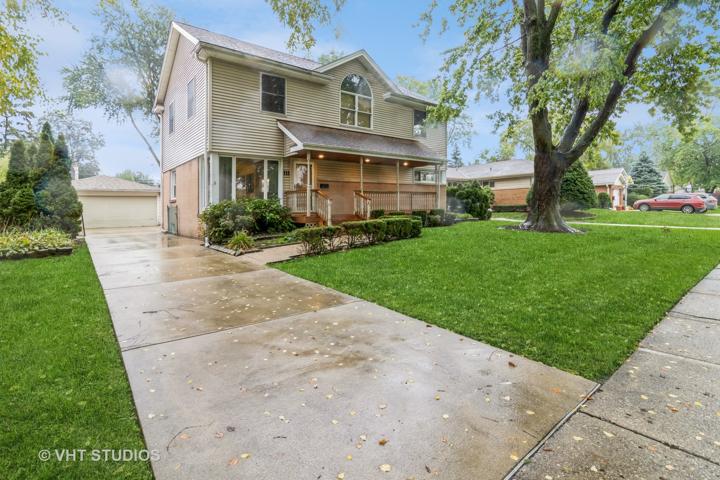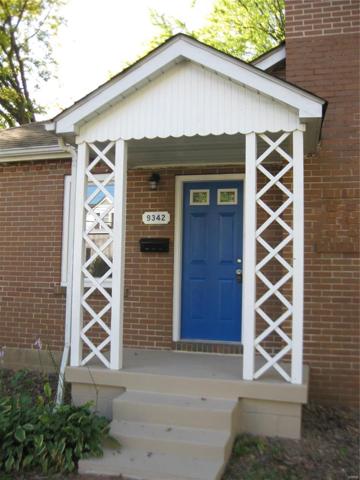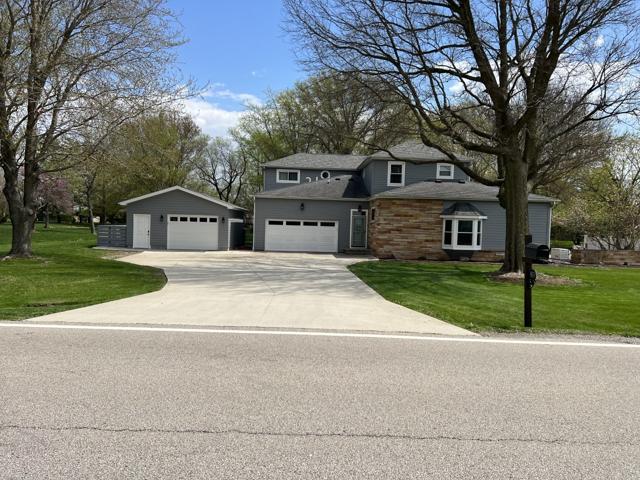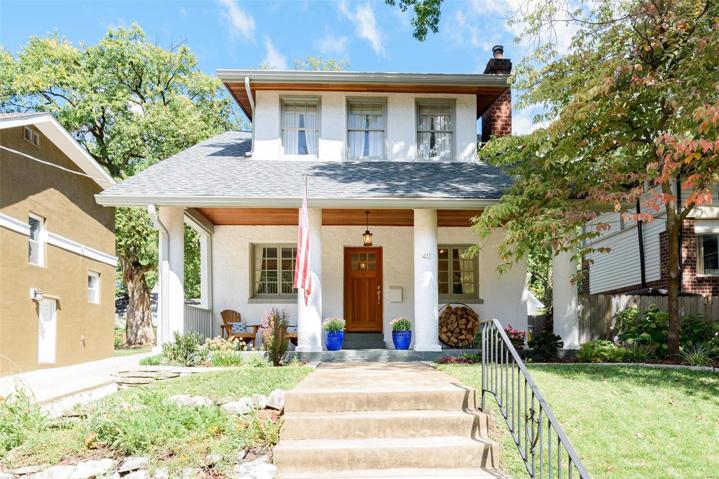421 Properties
Sort by:
200 W Chestnut Street, Gillespie, IL 62033
200 W Chestnut Street, Gillespie, IL 62033 Details
1 year ago
1631 Manchester Avenue, Westchester, IL 60154
1631 Manchester Avenue, Westchester, IL 60154 Details
1 year ago
1121 Catherine Avenue, Naperville, IL 60540
1121 Catherine Avenue, Naperville, IL 60540 Details
1 year ago
833 Harmony Terr, Lake St Louis, MO 63367
833 Harmony Terr, Lake St Louis, MO 63367 Details
1 year ago
12819 Pheasant Court, Palos Heights, IL 60463
12819 Pheasant Court, Palos Heights, IL 60463 Details
1 year ago
111 S Can Dota Avenue, Mount Prospect, IL 60056
111 S Can Dota Avenue, Mount Prospect, IL 60056 Details
1 year ago
8979 N 1550 East Road, Bloomington, IL 61705
8979 N 1550 East Road, Bloomington, IL 61705 Details
1 year ago
