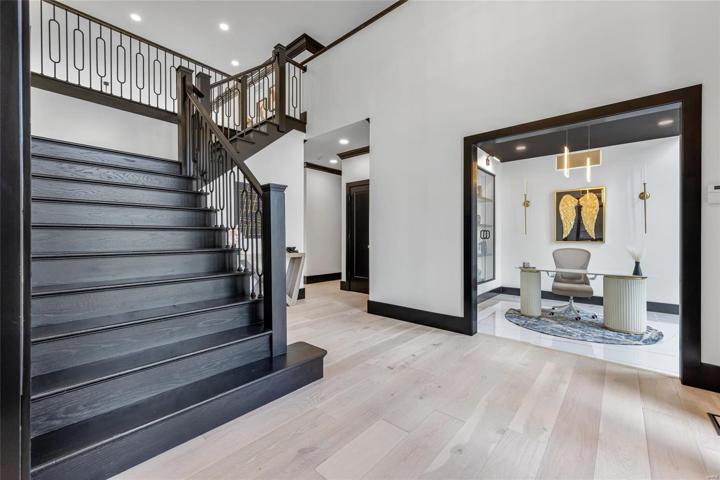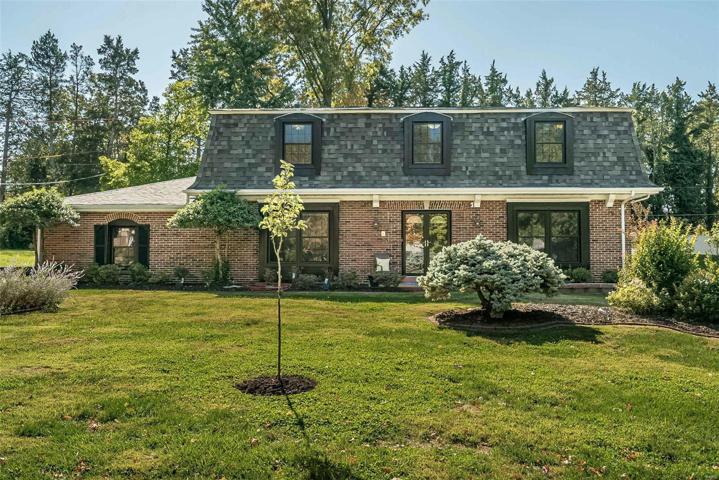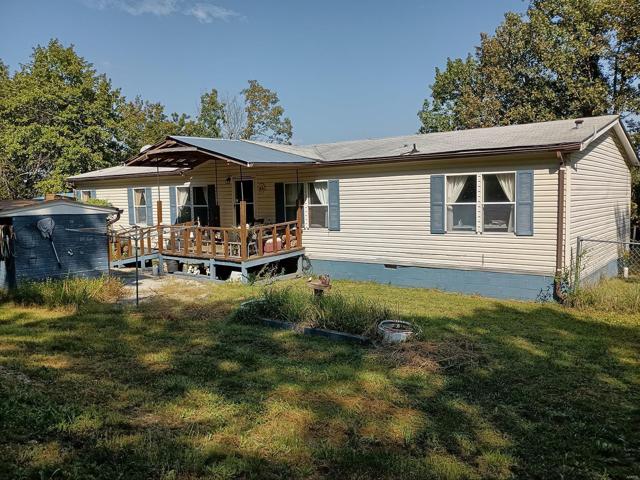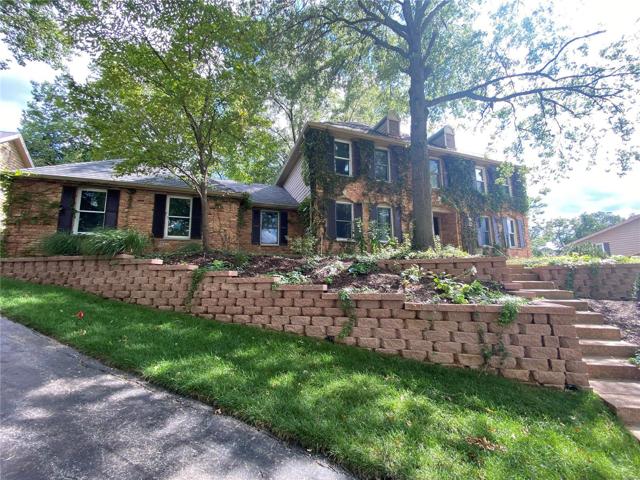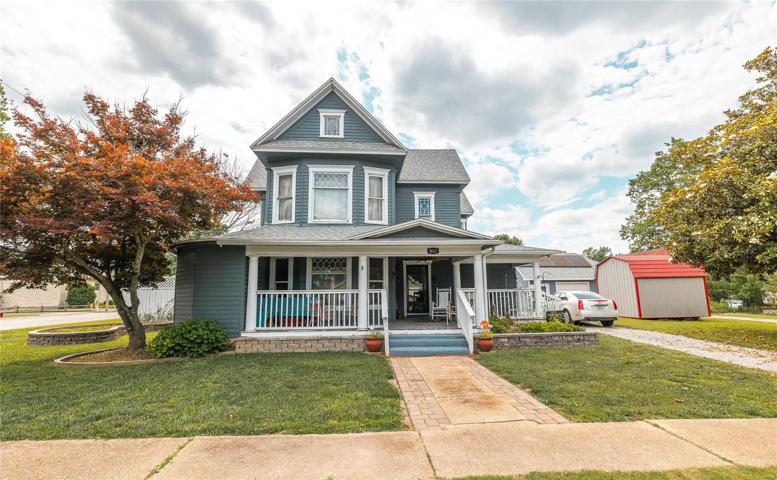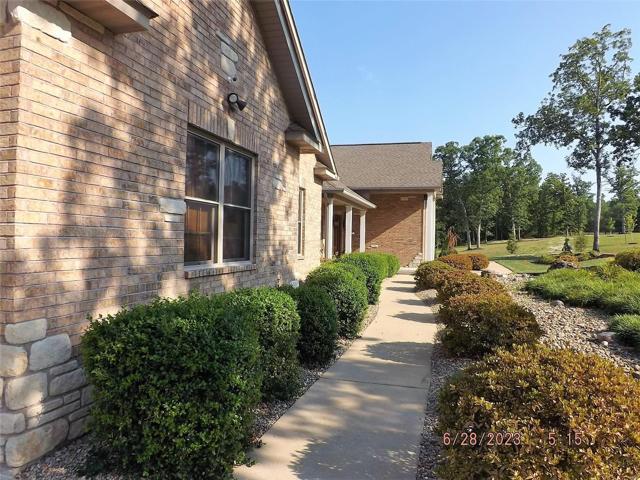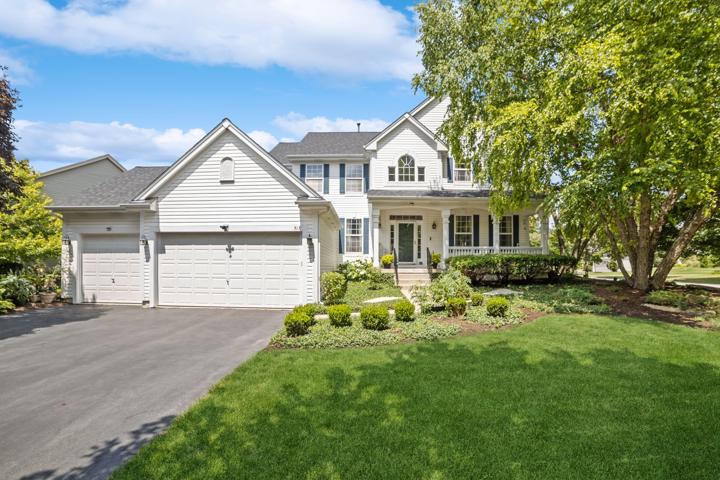421 Properties
Sort by:
13516 Weston Park Drive, St Louis, MO 63131
13516 Weston Park Drive, St Louis, MO 63131 Details
1 year ago
12616 Villa Hill Lane, St Louis, MO 63141
12616 Villa Hill Lane, St Louis, MO 63141 Details
1 year ago
6650 A Minkler Road, Yorkville, IL 60560
6650 A Minkler Road, Yorkville, IL 60560 Details
1 year ago
5339 Ripley Route V , Doniphan, MO 63935
5339 Ripley Route V , Doniphan, MO 63935 Details
1 year ago
14260 Cedar Springs Drive, Town and Country, MO 63017
14260 Cedar Springs Drive, Town and Country, MO 63017 Details
1 year ago
141 W Hickory Ridge Road, Steelville, MO 65565
141 W Hickory Ridge Road, Steelville, MO 65565 Details
1 year ago
517 Normandy Lane, Port Barrington, IL 60010
517 Normandy Lane, Port Barrington, IL 60010 Details
1 year ago
